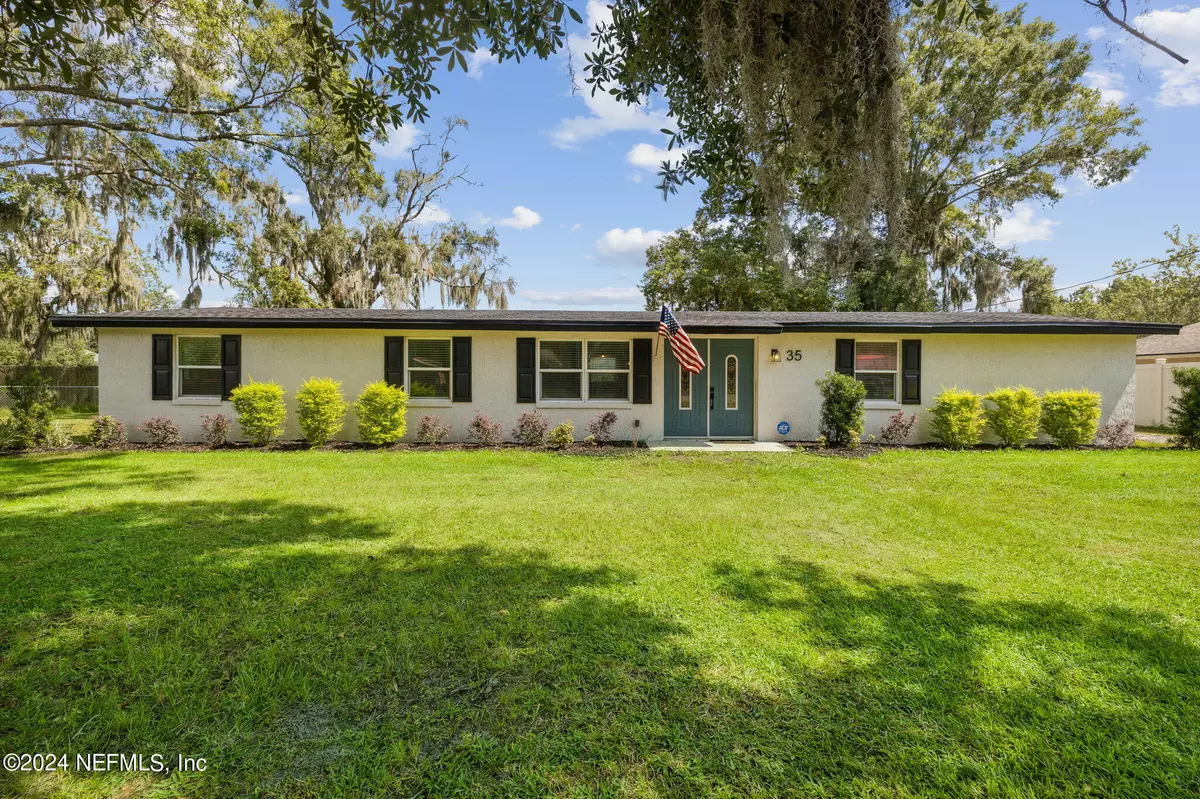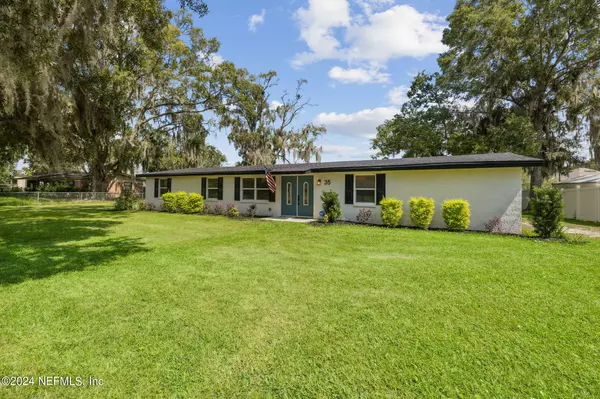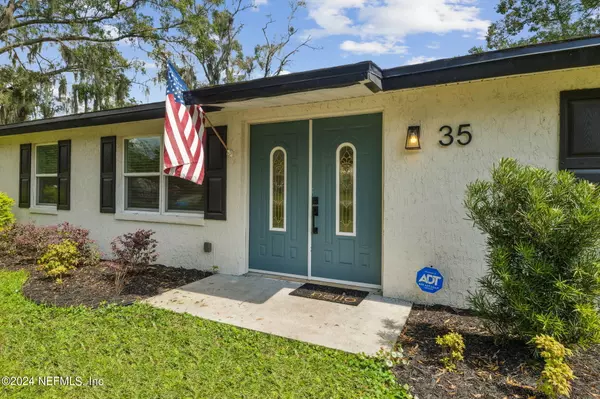$300,000
$309,000
2.9%For more information regarding the value of a property, please contact us for a free consultation.
35 VELVET DR Jacksonville, FL 32220
4 Beds
2 Baths
1,608 SqFt
Key Details
Sold Price $300,000
Property Type Single Family Home
Sub Type Single Family Residence
Listing Status Sold
Purchase Type For Sale
Square Footage 1,608 sqft
Price per Sqft $186
Subdivision Section Land
MLS Listing ID 2047721
Sold Date 01/10/25
Style Traditional
Bedrooms 4
Full Baths 2
Construction Status Updated/Remodeled
HOA Y/N No
Originating Board realMLS (Northeast Florida Multiple Listing Service)
Year Built 1966
Annual Tax Amount $3,005
Lot Size 0.340 Acres
Acres 0.34
Property Description
Don't miss this completely updated gem on Jacksonville's Westside. Tucked away on a quiet, street with no HOA, this 4-bedroom, 2 bath property was totally remodeled (down to the studs!) less than two years ago. This home offers everything you could want: open concept, split floor plan, fresh interior paint, vinyl plank floors, beautiful kitchen with oversized island and solid surface countertops, updated bathrooms and fixtures throughout, a covered rear patio, and a private, fully fenced backyard! All your long-term maintenance has been addressed, as well! Home received new roof, new HVAC, new tankless water heater, new electric panel, updated plumbing, new well pump, and more! If you want some room to roam, but need to be close to highways, shopping, and schools, look no further! Schedule a showing today!
Location
State FL
County Duval
Community Section Land
Area 081-Marietta/Whitehouse/Baldwin/Garden St
Direction Take the Chafee exit off of 1-10. Turn left towards Beaver Street. Turn right on Velvet, and home will be on the right.
Rooms
Other Rooms Shed(s)
Interior
Interior Features Breakfast Bar, Ceiling Fan(s), Eat-in Kitchen, His and Hers Closets, Kitchen Island, Pantry, Primary Bathroom -Tub with Separate Shower, Split Bedrooms, Walk-In Closet(s)
Heating Central
Cooling Central Air
Flooring Laminate
Furnishings Unfurnished
Laundry Electric Dryer Hookup, Washer Hookup
Exterior
Fence Full
Pool None
Utilities Available Cable Available, Electricity Connected
Roof Type Shingle
Porch Covered, Rear Porch
Garage No
Private Pool No
Building
Sewer Septic Tank
Water Private, Well
Architectural Style Traditional
Structure Type Concrete
New Construction No
Construction Status Updated/Remodeled
Schools
Elementary Schools White House
Middle Schools Baldwin
High Schools Baldwin
Others
Senior Community No
Tax ID 0018430000
Acceptable Financing Cash, Conventional, FHA, VA Loan
Listing Terms Cash, Conventional, FHA, VA Loan
Read Less
Want to know what your home might be worth? Contact us for a FREE valuation!

Our team is ready to help you sell your home for the highest possible price ASAP





