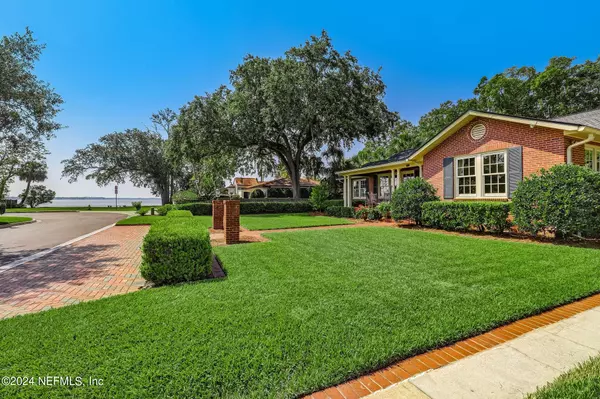$1,100,000
$1,200,000
8.3%For more information regarding the value of a property, please contact us for a free consultation.
1888 EDGEWOOD AVE S Jacksonville, FL 32205
3 Beds
3 Baths
2,914 SqFt
Key Details
Sold Price $1,100,000
Property Type Single Family Home
Sub Type Single Family Residence
Listing Status Sold
Purchase Type For Sale
Square Footage 2,914 sqft
Price per Sqft $377
Subdivision Avondale
MLS Listing ID 2017493
Sold Date 11/13/24
Style Traditional
Bedrooms 3
Full Baths 3
Construction Status Updated/Remodeled
HOA Y/N No
Originating Board realMLS (Northeast Florida Multiple Listing Service)
Year Built 1940
Annual Tax Amount $6,265
Lot Size 10,890 Sqft
Acres 0.25
Lot Dimensions 85 x 130
Property Description
Polished and exceptional, this one-story Avondale brick home is just 1 lot from the river at the end of venerable Edgewood Ave. Inspiring views of the sunrise over the St Johns from the front porch, living room and dining room will start your day off right! The owners have meticulously cared for and updated this home during their tenure. The layout offers spacious formal living & dining rooms, beautifully updated kitchen, large family room with custom built-ins & French doors leading to private patio. Guest suite on the back right side of the home and 2nd BR & owner's suite located on the left side of the home. Owner's suite includes 2 large custom closets. Additional features include private and fenced back yard, 2 car garage and a dipping pool / spa to relax & cool off! Upgrades include roof replaced (2021), electric wiring replaced throughout (2024), 16 windows replaced with Marvin signature series windows (2022), 10 windows replaced with Architectural Windows (2005), + much more!
Location
State FL
County Duval
Community Avondale
Area 032-Avondale
Direction From Roosevelt Blvd and Edgewood Ave - head Southeast on Edgewood Ave, cross St Johns Ave and proceed to the 2nd to last house on the right; 1888 Edgewood Ave S.
Interior
Interior Features Built-in Features, Ceiling Fan(s), His and Hers Closets, Primary Bathroom -Tub with Separate Shower, Walk-In Closet(s)
Heating Electric, Zoned
Cooling Electric, Zoned
Flooring Wood
Fireplaces Number 1
Fireplaces Type Gas
Furnishings Unfurnished
Fireplace Yes
Exterior
Parking Features Garage, Garage Door Opener, Off Street
Garage Spaces 2.0
Fence Back Yard
Pool In Ground
Utilities Available Cable Connected, Electricity Connected, Natural Gas Connected, Sewer Connected, Water Connected
View River
Roof Type Shingle
Porch Patio
Total Parking Spaces 2
Garage Yes
Private Pool No
Building
Lot Description Historic Area
Faces Northeast
Sewer Public Sewer
Water Public
Architectural Style Traditional
New Construction No
Construction Status Updated/Remodeled
Schools
Elementary Schools West Riverside
Middle Schools Lake Shore
High Schools Riverside
Others
Senior Community No
Tax ID 0785710000
Security Features Security System Leased
Acceptable Financing Cash, Conventional, VA Loan
Listing Terms Cash, Conventional, VA Loan
Read Less
Want to know what your home might be worth? Contact us for a FREE valuation!

Our team is ready to help you sell your home for the highest possible price ASAP
Bought with BERKSHIRE HATHAWAY HOMESERVICES FLORIDA NETWORK REALTY





