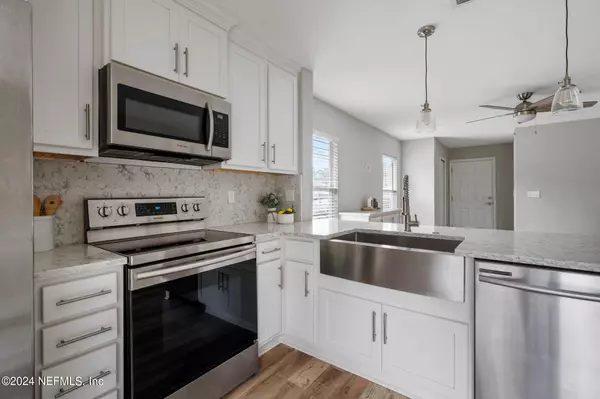$270,000
$285,000
5.3%For more information regarding the value of a property, please contact us for a free consultation.
926 WYNFIELD CIR St Augustine, FL 32092
2 Beds
2 Baths
989 SqFt
Key Details
Sold Price $270,000
Property Type Single Family Home
Sub Type Single Family Residence
Listing Status Sold
Purchase Type For Sale
Square Footage 989 sqft
Price per Sqft $273
Subdivision Samara Lakes
MLS Listing ID 2042870
Sold Date 10/24/24
Bedrooms 2
Full Baths 2
HOA Fees $71/qua
HOA Y/N Yes
Originating Board realMLS (Northeast Florida Multiple Listing Service)
Year Built 2006
Annual Tax Amount $1,987
Lot Size 7,840 Sqft
Acres 0.18
Property Description
Welcome to Samara Lakes! This beautiful 2/2 has been updated, offers a spacious backyard and is ready for its new owners! Luxury Vinyl Plank flooring throughout the living areas, stainless steel appliances in the kitchen, owner's suite with tub/shower. Washer & dryer stay. Long driveway for extra parking space. Roof is 6 years old. This home is close to great schools, shopping and offers easy access to I-95. Residents of Samara Lakes have access to the Stone Brook Amenity Center which features a pool and cabana, playground, basketball court, and play fields for outdoor recreation such as soccer, baseball, and football. WELCOME HOME!
Location
State FL
County St. Johns
Community Samara Lakes
Area 308-World Golf Village Area-Sw
Direction From I95 South, take World Golf Village exit, turn Right onto Int'l Golf Pkway, cross over SR 16 & continue on Pacetti Rd. Turn L onto Samara Lakes Pkwy, R S. Samara Way, R onto Wynfield, Home on R.
Interior
Interior Features Breakfast Bar, Built-in Features, Eat-in Kitchen, Pantry, Primary Bathroom - Tub with Shower
Heating Central, Electric
Cooling Central Air, Electric
Flooring Carpet, Vinyl
Furnishings Unfurnished
Exterior
Parking Features Garage, On Street
Garage Spaces 1.0
Pool Community
Utilities Available Cable Available, Electricity Connected, Sewer Connected, Water Connected
Porch Patio
Total Parking Spaces 1
Garage Yes
Private Pool No
Building
Water Public
Structure Type Composition Siding
New Construction No
Others
Senior Community No
Tax ID 0275010630
Acceptable Financing Cash, Conventional, FHA, VA Loan
Listing Terms Cash, Conventional, FHA, VA Loan
Read Less
Want to know what your home might be worth? Contact us for a FREE valuation!

Our team is ready to help you sell your home for the highest possible price ASAP
Bought with REALTY ONE GROUP ELEVATE





