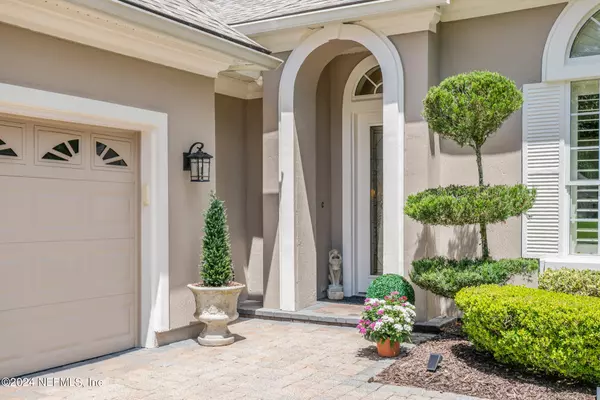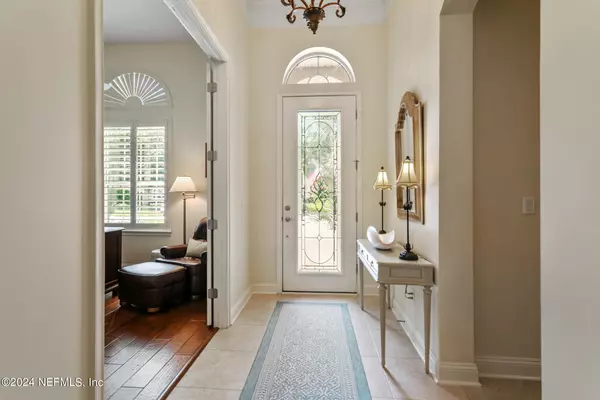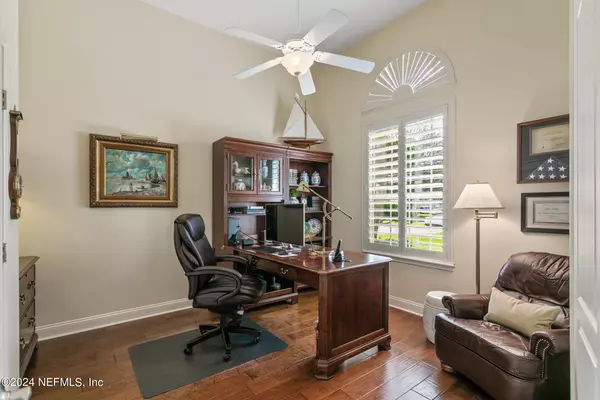$682,000
$699,000
2.4%For more information regarding the value of a property, please contact us for a free consultation.
4628 TUSCAN WOOD CT St Augustine, FL 32092
4 Beds
4 Baths
2,873 SqFt
Key Details
Sold Price $682,000
Property Type Single Family Home
Sub Type Single Family Residence
Listing Status Sold
Purchase Type For Sale
Square Footage 2,873 sqft
Price per Sqft $237
Subdivision Wgv King Andbear
MLS Listing ID 2035461
Sold Date 09/04/24
Style Traditional
Bedrooms 4
Full Baths 4
HOA Fees $208/qua
HOA Y/N Yes
Originating Board realMLS (Northeast Florida Multiple Listing Service)
Year Built 2006
Annual Tax Amount $3,423
Lot Size 8,712 Sqft
Acres 0.2
Property Description
Welcome to this stunning European-inspired home in the prestigious gated King & Bear community at World Golf Village. Located in the Tuscan Wood enclave whose HOA includes lawn care, irrigation, and mulching! This exquisite residence boasts a three-car garage and designer touches throughout, offering both elegance and functionality. With twelve-foot ceilings and extensive moldings, the main level features hardwood floors and a family room centered around a cozy gas fireplace and custom built-ins, creating an inviting atmosphere for family and guests.
The downstairs primary suite is a luxurious retreat, bathed in natural light and with access to the covered patio. The ensuite bathroom sparkles with a glass walk-in shower, two sink at the vanity, a soaking tub, and a private water closet. The walk-in closet, complete with custom built-ins, provides ample storage and organization.
The gourmet-inspired kitchen is a chef's dream, equipped with granite countertops, custom cabinetry, new stainless steel KitchenAid appliances, and a casual dining space.
Designed for Florida outdoor living, the covered patio and screened lanai area feature a noseeum screen and a gourmet summer kitchen with infrared cooking, gas burners, a refrigerator, and a sink. Extra bar seating ensures all guests are comfortable. The lush back garden, with its hand-laid flagstone pathway, invites you to explore and discover a private outdoor sanctuary.
The downstairs guest bedroom has a private bathroom, while an additional guest bathroom offers easy access to the patio for day guests. Additionally, a dedicated office downstairs, which could be a 4th bedroom if needed, adds to this floorplans flexibility.
Upstairs, a private getaway awaits with a spacious bedroom and full bathroom with a walk-in shower. This versatile space can serve as a game room, office, flex space, or craft room.
Additional features include:
- An oversized three-car garage is an organizer's dream, featuring wall-to-wall storage cabinets for all your needs.
- Plantation shutters adorn the windows, adding to the home's charm and sophistication.
- A new roof (2021)
- Exterior and interior recently painted
- Tankless water heater
- Two zoned HVAC systems
- Lawn care, irrigation, and mulch included in HOA
Don't miss your opportunity to own this exquisite retreat within the exclusive enclave of The King & The Bear where you will enjoy lushly landscaped drives and walkways and resort-style amenities including a heated lap pool, pocket parks, a 5,000 sq. ft. fitness center, two gated entries, a clubhouse, multiple tennis and pickle ball courts, and a restaurant at the country club.
Schedule your private showing today and start living the Florida lifestyle you've always dreamed of.
Location
State FL
County St. Johns
Community Wgv King Andbear
Area 309-World Golf Village Area-West
Direction 95 South to Exit 323- head west past SR16 to King & Bear. Thru gate follow Registry and take 2nd exit at roundabout onto Oakgrove and turn left on Tuscanwood, home on RIGHT
Rooms
Other Rooms Outdoor Kitchen
Interior
Interior Features Built-in Features, Ceiling Fan(s), Eat-in Kitchen, Entrance Foyer, Kitchen Island, Primary Bathroom -Tub with Separate Shower, Primary Downstairs, Split Bedrooms, Walk-In Closet(s)
Heating Electric
Cooling Central Air, Electric
Flooring Carpet, Wood
Fireplaces Number 1
Fireplaces Type Gas
Fireplace Yes
Laundry Electric Dryer Hookup, Lower Level, Washer Hookup
Exterior
Exterior Feature Courtyard, Outdoor Kitchen
Parking Features Attached, Garage
Garage Spaces 3.0
Pool Community
Utilities Available Cable Available, Electricity Available, Natural Gas Connected, Sewer Connected, Water Connected
Amenities Available Clubhouse, Gated, Golf Course, Maintenance Grounds, Management - Full Time, Park, Pickleball, Playground, Tennis Court(s)
Roof Type Shingle
Porch Covered, Patio, Screened, Side Porch
Total Parking Spaces 3
Garage Yes
Private Pool No
Building
Sewer Public Sewer
Water Public
Architectural Style Traditional
Structure Type Frame
New Construction No
Others
HOA Name Tuscan Wood
Senior Community No
Tax ID 2881045070
Security Features 24 Hour Security,Gated with Guard,Security Gate
Acceptable Financing Cash, Conventional, VA Loan
Listing Terms Cash, Conventional, VA Loan
Read Less
Want to know what your home might be worth? Contact us for a FREE valuation!

Our team is ready to help you sell your home for the highest possible price ASAP
Bought with ENGEL & VOLKERS FIRST COAST






