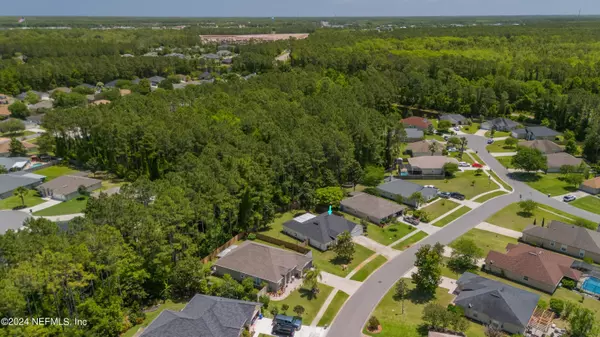$385,000
$395,000
2.5%For more information regarding the value of a property, please contact us for a free consultation.
2132 SANDY BRANCH PL St Augustine, FL 32092
4 Beds
2 Baths
2,006 SqFt
Key Details
Sold Price $385,000
Property Type Single Family Home
Sub Type Single Family Residence
Listing Status Sold
Purchase Type For Sale
Square Footage 2,006 sqft
Price per Sqft $191
Subdivision Whisper Ridge
MLS Listing ID 2024373
Sold Date 08/15/24
Style Ranch,Traditional
Bedrooms 4
Full Baths 2
HOA Fees $39/mo
HOA Y/N Yes
Originating Board realMLS (Northeast Florida Multiple Listing Service)
Year Built 2005
Annual Tax Amount $3,958
Lot Size 10,454 Sqft
Acres 0.24
Lot Dimensions 70x126x103x119
Property Description
SPACIOUS 4BR/2BA + DEN WITH NEW ROOF & NEW A/C BACKING TO A BEAUTIFULLY TREED PRESERVE IN BEAUTIFUL WHISPER RIDGE. Freshly painted interior! Front door welcomes you to an 11x12 room perfect for a den, office or formal living room on one side and a formal dining room on the other side. Dining room leads into a roomy eat in kitchen with lots of cabinets & counters & breakfast bar that overlooks great room leading out to 17x12 glassed Sunroom. Lots of windows overlook fully fenced yard backing to a beautifully treed preserve for privacy. Big owner suite with tray ceiling & 2 walk in closets. Owner bath with 2 separate vanities, good size walk in shower, garden tub with glass block window allowing light & privacy. Hardwood floors & tile throughout. NO CDD! $39.50/month HOA! Less than 10 min. to Shoppes at Murabella & top rated Mill Creek Academy! 20 min to historic downtown St Augustine and 30 minutes to the beach!! Awesome LOCATION!
Location
State FL
County St. Johns
Community Whisper Ridge
Area 308-World Golf Village Area-Sw
Direction Just west of the intersection of SR 15 & I-95, turn left on CR208; Turn right on Silver Hawk Dr; turn right on Sandy Branch Pl; home on the left side.
Interior
Interior Features Breakfast Bar, Ceiling Fan(s), Eat-in Kitchen, His and Hers Closets, Open Floorplan, Primary Bathroom -Tub with Separate Shower, Split Bedrooms, Walk-In Closet(s)
Heating Central, Electric
Cooling Central Air, Electric
Flooring Tile, Wood
Exterior
Parking Features Attached, Garage
Garage Spaces 2.0
Fence Back Yard, Full
Pool None
Utilities Available Cable Connected, Electricity Connected, Sewer Connected, Water Connected
Roof Type Shingle
Porch Glass Enclosed
Total Parking Spaces 2
Garage Yes
Private Pool No
Building
Lot Description Greenbelt
Water Public
Architectural Style Ranch, Traditional
Structure Type Fiber Cement,Frame,Stucco
New Construction No
Others
Senior Community No
Tax ID 0293250190
Acceptable Financing Cash, Conventional, FHA, VA Loan
Listing Terms Cash, Conventional, FHA, VA Loan
Read Less
Want to know what your home might be worth? Contact us for a FREE valuation!

Our team is ready to help you sell your home for the highest possible price ASAP
Bought with NEXTHOME FIRST COAST





