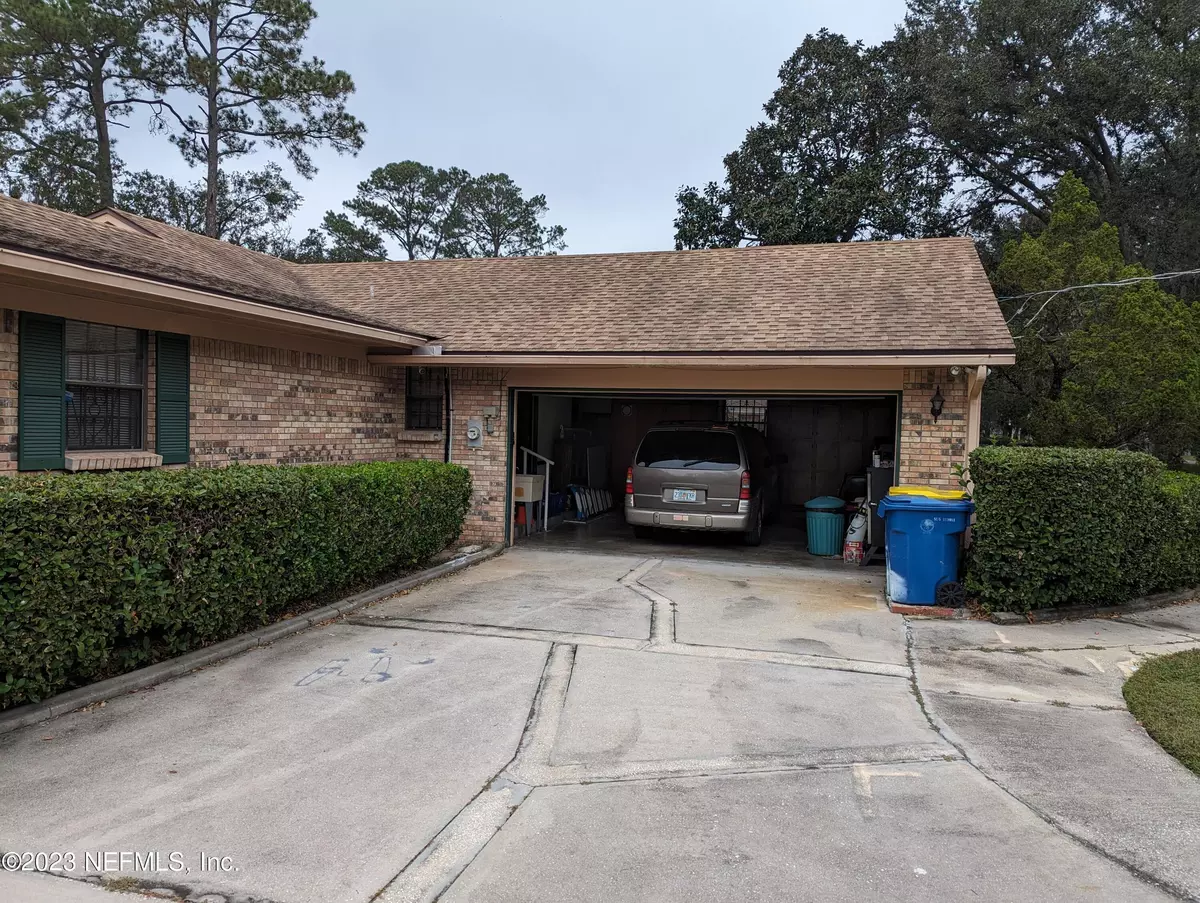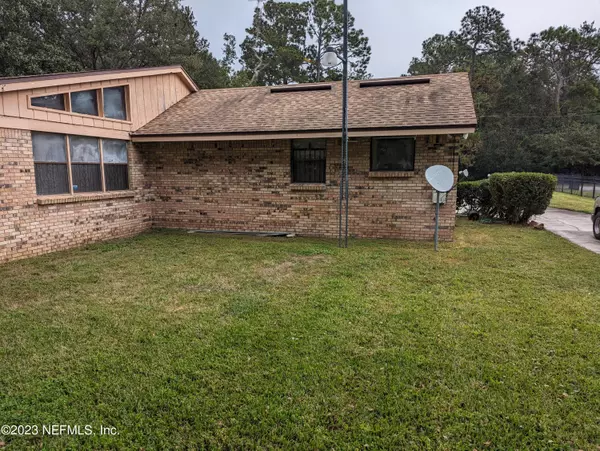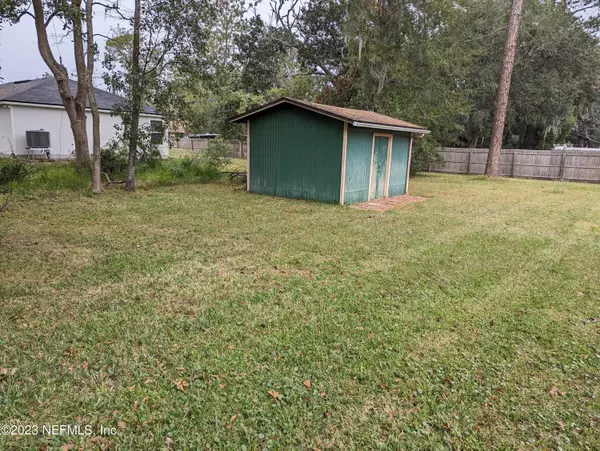$285,000
$289,900
1.7%For more information regarding the value of a property, please contact us for a free consultation.
9710 E CARBONDALE DR Jacksonville, FL 32208
3 Beds
2 Baths
2,224 SqFt
Key Details
Sold Price $285,000
Property Type Single Family Home
Sub Type Single Family Residence
Listing Status Sold
Purchase Type For Sale
Square Footage 2,224 sqft
Price per Sqft $128
Subdivision Fairview
MLS Listing ID 1259930
Sold Date 03/28/24
Style Contemporary,Ranch,Spanish
Bedrooms 3
Full Baths 2
HOA Y/N No
Originating Board realMLS (Northeast Florida Multiple Listing Service)
Year Built 1980
Lot Dimensions 150x200
Property Description
Great opportunity to own something rare. Brick veneer custom built contemporary ranch on a 150x250 lot. three bedrooms plus office or possibly 4-bedroom home. Open floor plan with large, screened porch. No HOA across the street from homes on the river. Sunken Great room with formal built-in buffet in dining room. Large pantry/laundry room and separate eat in kitchen. With little upgrades enjoy the reality of increased equity. side entry garage with lots of custom-built cabinetry for storage and tools. Water sprinkler system and custom-built pump house.
Don't miss the opportunity for your buyers to own something special.
Location
State FL
County Duval
Community Fairview
Area 075-Trout River/College Park/Ribault Manor
Direction I-95N to Lem Turner Road exit. Proceed north on Lem Turner to Basset Road proceed to the end of Bassat and stop sign. Turn left on E Carbondale Dr. home is on the left before bend in the road.
Rooms
Other Rooms Shed(s)
Interior
Interior Features Eat-in Kitchen, Entrance Foyer, Pantry, Primary Downstairs, Split Bedrooms, Vaulted Ceiling(s), Walk-In Closet(s)
Heating Central, Electric, Heat Pump
Cooling Central Air, Electric
Flooring Tile
Fireplaces Number 1
Fireplace Yes
Laundry Electric Dryer Hookup, Washer Hookup
Exterior
Parking Features Additional Parking, Attached, Garage, Garage Door Opener
Garage Spaces 2.0
Pool None
Roof Type Shingle
Porch Front Porch, Patio, Porch, Screened
Total Parking Spaces 2
Private Pool No
Building
Lot Description Sprinklers In Front, Sprinklers In Rear
Sewer Septic Tank
Water Well
Architectural Style Contemporary, Ranch, Spanish
Structure Type Wood Siding
New Construction No
Others
Tax ID 0321310000
Security Features Security System Owned
Acceptable Financing Cash, Conventional, FHA, VA Loan
Listing Terms Cash, Conventional, FHA, VA Loan
Read Less
Want to know what your home might be worth? Contact us for a FREE valuation!

Our team is ready to help you sell your home for the highest possible price ASAP
Bought with INI REALTY






