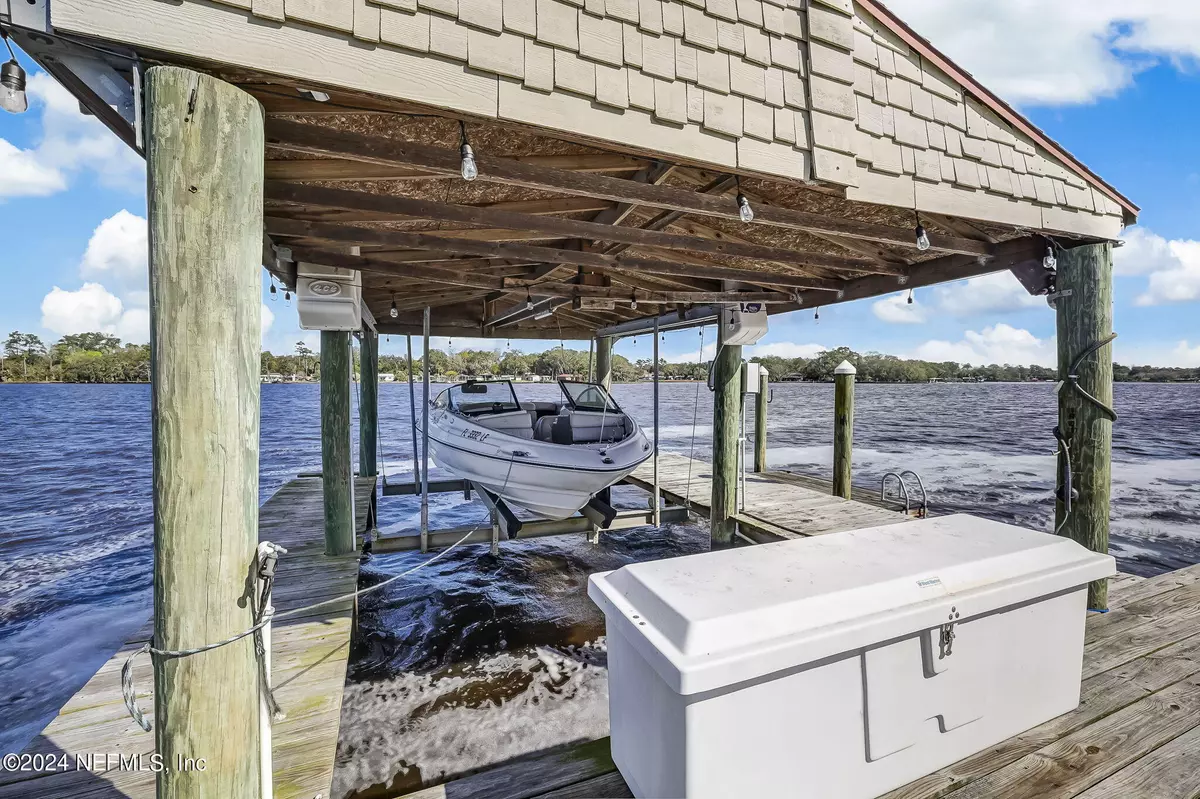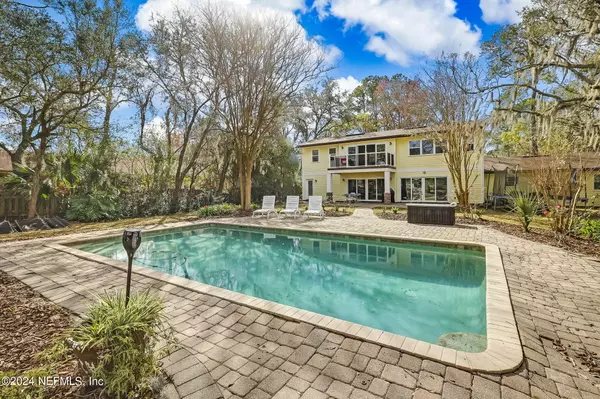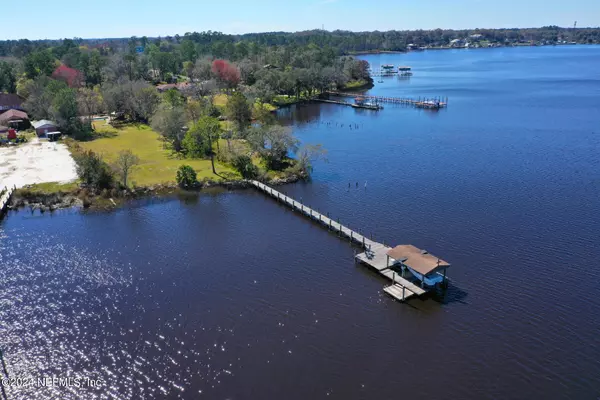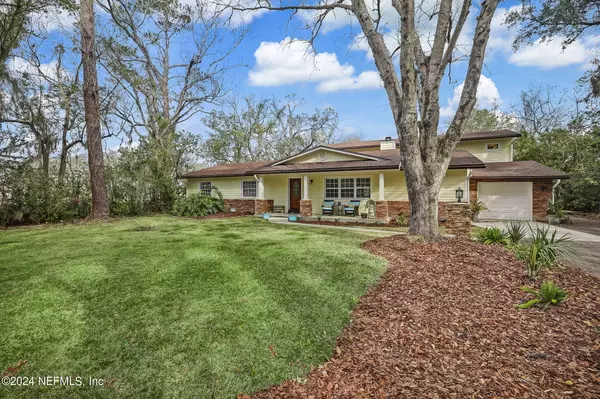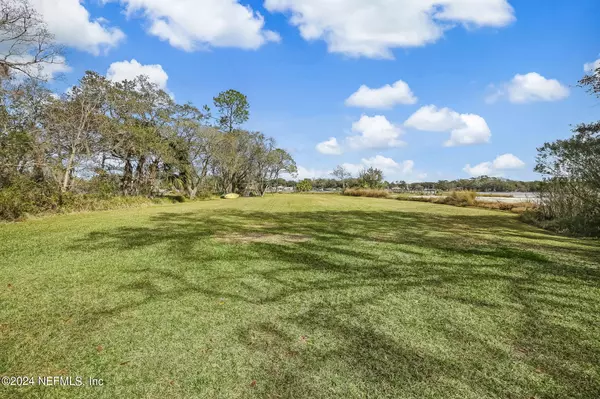$775,000
$750,000
3.3%For more information regarding the value of a property, please contact us for a free consultation.
1713 CARBONDALE DR N Jacksonville, FL 32208
4 Beds
4 Baths
3,666 SqFt
Key Details
Sold Price $775,000
Property Type Single Family Home
Sub Type Single Family Residence
Listing Status Sold
Purchase Type For Sale
Square Footage 3,666 sqft
Price per Sqft $211
Subdivision Fairview Point
MLS Listing ID 2011010
Sold Date 04/30/24
Style Traditional
Bedrooms 4
Full Baths 4
Construction Status Updated/Remodeled
HOA Y/N No
Originating Board realMLS (Northeast Florida Multiple Listing Service)
Year Built 1965
Annual Tax Amount $5,753
Lot Size 1.570 Acres
Acres 1.57
Lot Dimensions 100.16' x 565' x 105.5' x 706'
Property Description
Multiple offers received. Highest and Best offers are due by 5pm on Saturday 3/2/2024. Here's your chance to live on the river and enjoy all that the boat life offers! This GIANT lot includes a dock with covered boat lift, in-ground pool, gazebo, shed, fire-pit area, play structure, and potential for more! This beautiful home boasts 4 bedrooms, office, two playrooms/flex spaces, and magnificent views of the Trout River. Recent updates include new windows, floors, kitchen, master suite, and more! When you're ready to go fishing, water skiing, after dinner cruise, picnic on the sandbar at Ft. George, or head to the Jags game by boat, give me a call.
Location
State FL
County Duval
Community Fairview Point
Area 075-Trout River/College Park/Ribault Manor
Direction 95N to Lem Turner N, Lem Turner about 2 1/2 miles & turn right on Bassett Rd, follow Basset to the end & turn left on Carbondale Dr E which becomes Carbondale Dr N. House on right.
Rooms
Other Rooms Gazebo, Shed(s)
Interior
Interior Features Eat-in Kitchen, Primary Bathroom -Tub with Separate Shower
Heating Central
Cooling Central Air
Flooring Carpet, Tile
Fireplaces Number 1
Fireplace Yes
Laundry In Unit
Exterior
Exterior Feature Balcony, Boat Lift, Dock, Fire Pit
Parking Features Garage
Garage Spaces 1.0
Fence Back Yard
Pool In Ground, Fenced, Salt Water
Utilities Available Electricity Connected
Waterfront Description Navigable Water,Ocean Access,River Access,River Front
View River, Water
Roof Type Shingle
Porch Patio
Total Parking Spaces 1
Garage Yes
Private Pool No
Building
Sewer Septic Tank
Water Private, Well
Architectural Style Traditional
Structure Type Composition Siding
New Construction No
Construction Status Updated/Remodeled
Schools
Elementary Schools Rutledge H Pearson
Middle Schools Jean Ribault
High Schools Jean Ribault
Others
Senior Community No
Tax ID 0323560000
Acceptable Financing Cash, Conventional, FHA, VA Loan
Listing Terms Cash, Conventional, FHA, VA Loan
Read Less
Want to know what your home might be worth? Contact us for a FREE valuation!

Our team is ready to help you sell your home for the highest possible price ASAP
Bought with KELLER WILLIAMS REALTY ATLANTIC PARTNERS


