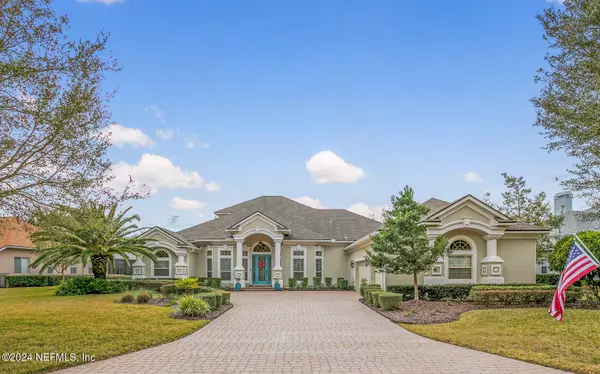$1,230,000
$1,250,000
1.6%For more information regarding the value of a property, please contact us for a free consultation.
2087 CROWN DR St Augustine, FL 32092
4 Beds
4 Baths
3,885 SqFt
Key Details
Sold Price $1,230,000
Property Type Single Family Home
Sub Type Single Family Residence
Listing Status Sold
Purchase Type For Sale
Square Footage 3,885 sqft
Price per Sqft $316
Subdivision Wgv King Andbear
MLS Listing ID 2009223
Sold Date 04/30/24
Style Traditional
Bedrooms 4
Full Baths 4
Construction Status Updated/Remodeled
HOA Fees $208/qua
HOA Y/N Yes
Originating Board realMLS (Northeast Florida Multiple Listing Service)
Year Built 2012
Property Description
Discover this exquisite Custom Salt-Water Pool Home with Spectacular Lake to Golf Course Views! Nestled within the prestigious gated community of The King & The Bear in St. Augustine, Florida, this stunning custom-built residence offers an unparalleled blend of luxury living and breathtaking natural surroundings. Boasting captivating views of the serene lake and the manicured greens of the adjacent golf course, this home epitomizes upscale Florida living at its finest.
Interior Features:
* Immaculate hardwood floors seamlessly flow throughout the home, adding warmth and elegance to every space.
* The gourmet-inspired kitchen is a chef's dream, featuring a Wolf gas cooktop, top-of-the-line appliances, a sprawling kitchen island, custom cabinets with wooden hood, a walk-in pantry with abundant storage, and a convenient butler's pantry connecting to the formal dining room.
* The inviting family room boasts vaulted ceilings anchored by a striking custom stacked stone fireplace, creating a cozy yet sophisticated ambiance. Stackable sliding glass doors seamlessly merge indoor and outdoor living, leading to an expansive pool area and covered lanai.
* Custom lighting fixtures and extensive moldings enhance the home's elegant and refined atmosphere, providing a touch of luxury at every turn.
* The primary suite, located on the main level, offers panoramic views and generous space, complete with two custom walk-in closets featuring all wood built-ins. The ensuite bathroom is a spa-like retreat, featuring a massive walk-in shower, all new dual vanities with custom cabinetry and countertops, a jetted tub, and a private water closet.
* Two guest bedrooms on the main level offer ample closet space and share a convenient jack-and-jill bathroom. Additionally, a versatile study with custom built-in desk can easily serve as a fourth bedroom if desired. The oversized laundry room debuts handing space, tons of cabinets for storage, and a long countertop for folding.
* Upstairs, a spacious media room awaits, complete with a dry bar featuring glass storage cabinets and a built-in paneled drink cooler. French doors lead to a large balcony, providing sweeping vistas of the surrounding landscape and the community's championship golf course. There's also a full bathroom upstairs for convenience.
Outdoor Oasis:
* The outdoor entertaining space is truly exceptional, offering ample lanai space both covered and screened, perfect for hosting gatherings or simply relaxing in the Florida sunshine.
* A summer kitchen with a gas grill and separate burners allows for effortless al fresco dining, while a Paver sun deck overlooks the tranquil lake and golf course, providing the ideal spot to soak in the scenery and enjoy stunning sunsets.
Additional Amenities:
* An oversized and meticulously organized three-car garage features epoxy floors, custom storage cabinets, a workbench, and endless slat wall for keeping tools and equipment neatly organized.
* Too many features to list! Request a full "Bespoke Appointments and Feature List" with the listing representative.
Experience the epitome of luxury living in this magnificent custom home, where every detail has been thoughtfully designed to offer the utmost in comfort, style, and sophistication. Don't miss your opportunity to own this exquisite retreat within the exclusive enclave of The King & The Bear where you will enjoy lushly landscaped drives and walkways and resort-style amenities including a heated lap pool, pocket parks, a 5,000 sq. ft. fitness center, two gated entries, a clubhouse, multiple tennis and pickle ball courts, and a restaurant at the country club. Schedule your private showing today and start living the Florida lifestyle you've always dreamed of.
Location
State FL
County St. Johns
Community Wgv King Andbear
Area 309-World Golf Village Area-West
Direction From i95 North take WGV exit West on International Parkway towards SR 16. Pass SR 16, turn RIGHT into King & Bear on Registry Blvd. Thru gate turn RIGHT on Crown Drive. Home on LEFT.
Interior
Interior Features Breakfast Nook, Built-in Features, Butler Pantry, Ceiling Fan(s), Entrance Foyer, His and Hers Closets, Jack and Jill Bath, Kitchen Island, Open Floorplan, Pantry, Primary Bathroom -Tub with Separate Shower, Primary Downstairs, Smart Home, Split Bedrooms, Vaulted Ceiling(s), Walk-In Closet(s)
Heating Central, Electric
Cooling Central Air, Electric
Flooring Carpet, Tile, Wood
Fireplaces Number 1
Fireplaces Type Electric
Furnishings Unfurnished
Fireplace Yes
Laundry Electric Dryer Hookup, Lower Level, Washer Hookup
Exterior
Exterior Feature Balcony, Outdoor Kitchen
Parking Features Attached, Garage, Garage Door Opener
Garage Spaces 3.0
Fence Back Yard
Pool Community, Private, In Ground, Gas Heat, Salt Water, Solar Heat
Utilities Available Cable Available, Electricity Connected, Natural Gas Available, Sewer Connected, Water Connected
Amenities Available Basketball Court, Clubhouse, Fitness Center, Gated, Jogging Path, Park, Pickleball, Playground, Security, Tennis Court(s)
Waterfront Description Pond
View Golf Course, Lake
Roof Type Shingle
Porch Awning(s), Covered, Patio, Porch, Screened
Total Parking Spaces 3
Garage Yes
Private Pool No
Building
Lot Description On Golf Course, Sprinklers In Front, Sprinklers In Rear
Sewer Public Sewer
Water Public
Architectural Style Traditional
Structure Type Stucco
New Construction No
Construction Status Updated/Remodeled
Others
HOA Name St. Johns Six Mile Creek North HOA
HOA Fee Include Security
Senior Community No
Tax ID 2880070610
Security Features 24 Hour Security,Gated with Guard,Security Gate,Security System Owned
Acceptable Financing Cash, Conventional, VA Loan
Listing Terms Cash, Conventional, VA Loan
Read Less
Want to know what your home might be worth? Contact us for a FREE valuation!

Our team is ready to help you sell your home for the highest possible price ASAP
Bought with ENGEL & VOLKERS FIRST COAST






