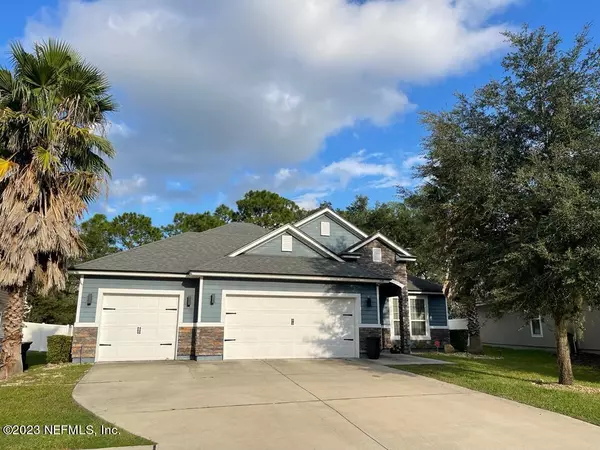$435,000
$425,000
2.4%For more information regarding the value of a property, please contact us for a free consultation.
2430 CANEY OAKS DR E Jacksonville, FL 32218
4 Beds
3 Baths
2,280 SqFt
Key Details
Sold Price $435,000
Property Type Single Family Home
Sub Type Single Family Residence
Listing Status Sold
Purchase Type For Sale
Square Footage 2,280 sqft
Price per Sqft $190
Subdivision Caney Branch Plantation
MLS Listing ID 1248845
Sold Date 04/03/24
Style Multi Generational,Traditional
Bedrooms 4
Full Baths 3
HOA Fees $80/mo
HOA Y/N Yes
Originating Board realMLS (Northeast Florida Multiple Listing Service)
Year Built 2015
Property Description
Welcome to this delightful 4-bedroom, 3-bathroom residence located in a serene neighborhood just moments away from the Jacksonville Airport. This spacious home offers a plethora of attractive features. Inside, you'll find a generously sized dining room adorned with elegant wainscoting, adding a touch of classic charm to your dining experience. a spacious family room, and a cozy breakfast nook where you can start your day with a warm cup of coffee.
The heart of this home is the kitchen, featuring a substantial granite island that provides ample space for meal preparation and casual dining. The kitchen is further enhanced by the inclusion of top-of-the-line appliances, including the Samsung Family Hub refrigerator, which adds both style and functionality to your culinary experience. For those seeking versatility, the fourth bedroom is conveniently located on the second floor and includes a hookup for a wet bar, making it an excellent candidate for use as an in-law suite or an entertainment area. This additional space adds flexibility and value to this already remarkable home.
Step into the main living areas, and you'll appreciate the tastefully tiled flooring, which combines elegance with ease of maintenance. The bedrooms are spacious and feature carpeting, adding warmth and comfort to your personal spaces.
The family room is a true highlight, with coffered ceilings that lend an air of elegance and sophistication to the space. Whether you're entertaining guests or enjoying a quiet evening in, this room sets the perfect ambiance.
In the master bathroom, you'll find a spa-like retreat with a spacious shower area and a luxurious tub, providing a perfect place to unwind after a long day.
Step outside to the enclosed lanai, where you can enjoy the outdoors in comfort and privacy. Whether you're relaxing with a book or hosting a gathering with friends, this space is perfect for all your outdoor activities.
For added security and convenience, a Ring doorbell has been installed, allowing you to monitor and interact with visitors remotely, providing peace of mind for you and your loved ones. You will have the option to keep the monitoring system which is leased from AT&T.
This residence combines the convenience of modern living with the tranquility of a quiet neighborhood. With its close proximity to Jacksonville Airport, you'll have easy access to travel options, making it ideal for frequent flyers.
Don't miss the opportunity to make this house your dream home. Contact us today to schedule a viewing and experience all that this remarkable property has to offer!
Location
State FL
County Duval
Community Caney Branch Plantation
Area 092-Oceanway/Pecan Park
Direction Take I-295 to exit Pulaski Rd North, right on Howard St, left on Dunn Creek Rd, right on Caney Oaks Dr, go half mile, house on right.
Interior
Interior Features Eat-in Kitchen, Entrance Foyer, In-Law Floorplan, Kitchen Island, Pantry, Primary Bathroom -Tub with Separate Shower, Primary Downstairs, Split Bedrooms, Vaulted Ceiling(s), Walk-In Closet(s), Wet Bar
Heating Central, Heat Pump
Cooling Central Air
Flooring Carpet, Tile
Exterior
Parking Features Additional Parking, Attached, Garage, Garage Door Opener
Garage Spaces 3.0
Fence Full, Vinyl
Pool Community, None
Utilities Available Cable Connected
Amenities Available Basketball Court, Laundry, Management - Full Time, Playground
Roof Type Shingle
Porch Patio, Porch, Screened
Total Parking Spaces 3
Private Pool No
Building
Sewer Public Sewer
Water Public
Architectural Style Multi Generational, Traditional
Structure Type Fiber Cement,Frame
New Construction No
Schools
Elementary Schools Louis Sheffield
Middle Schools Oceanway
High Schools First Coast
Others
HOA Name Caney Branch Pl HOA
HOA Fee Include Maintenance Grounds
Tax ID 1065241532
Security Features Security System Leased,Smoke Detector(s)
Acceptable Financing Cash, Conventional, FHA, VA Loan
Listing Terms Cash, Conventional, FHA, VA Loan
Read Less
Want to know what your home might be worth? Contact us for a FREE valuation!

Our team is ready to help you sell your home for the highest possible price ASAP
Bought with DJ & LINDSEY REAL ESTATE






