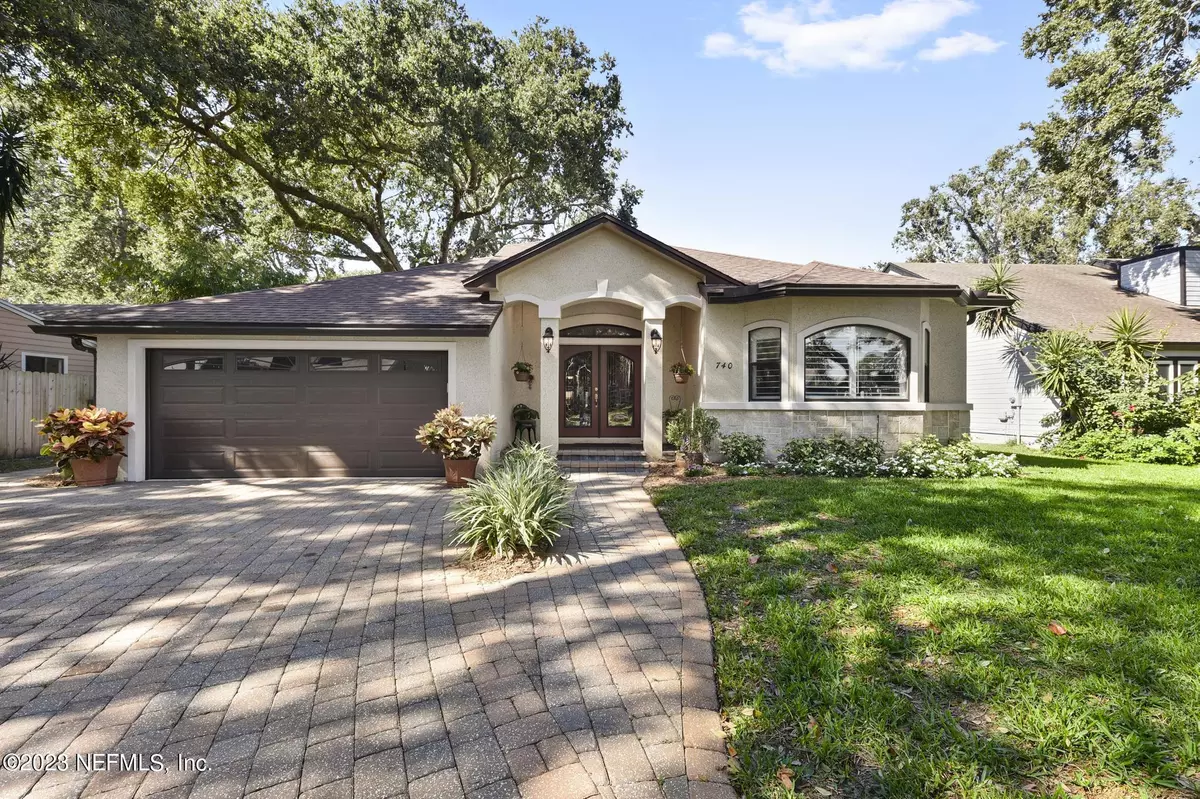$690,000
$745,000
7.4%For more information regarding the value of a property, please contact us for a free consultation.
740 SANDY OAKS CT Ponte Vedra Beach, FL 32082
4 Beds
3 Baths
2,236 SqFt
Key Details
Sold Price $690,000
Property Type Single Family Home
Sub Type Single Family Residence
Listing Status Sold
Purchase Type For Sale
Square Footage 2,236 sqft
Price per Sqft $308
Subdivision Sandy Oaks
MLS Listing ID 1257059
Sold Date 03/18/24
Style Ranch
Bedrooms 4
Full Baths 3
HOA Fees $35/ann
HOA Y/N Yes
Originating Board realMLS (Northeast Florida Multiple Listing Service)
Year Built 1985
Property Description
Welcome to your dream coastal retreat in the heart of Ponte Vedra Beach, Florida! This exquisite 4-bed, 3-bath home offers the perfect blend of luxury, comfort, and proximity to the serene Atlantic Ocean. The master suite is a true sanctuary, with its own private oasis offering a spa-like bathroom complete with a whirlpool tub, a separate shower, and dual vanities. Step outside to discover your own piece of paradise on the spacious patio, enjoy a quiet evening by the fire pit, or simply bask in the Florida sun. Located in a highly sought-after community, this home offers the convenience of being near premier schools, upscale shopping, and fine dining. With easy access to major highways, you're just a short drive away from the vibrant cultural scenes of Jacksonville and St. Augustine.
Location
State FL
County St. Johns
Community Sandy Oaks
Area 262-Ponte Vedra Beach-W Of A1A-S Of Solana Rd
Direction From FL-202E (Butler Blvd) head south on A1A Scenic & Historic Coastal Byway for 2 miles. Turn right onto Cali Dr. Cali Dr turns slightly left and becomes Sandy Oaks Ct. Property will be on the right
Rooms
Other Rooms Outdoor Kitchen
Interior
Interior Features Breakfast Bar, Ceiling Fan(s), Entrance Foyer, Primary Bathroom -Tub with Separate Shower, Primary Downstairs, Skylight(s), Split Bedrooms, Vaulted Ceiling(s), Walk-In Closet(s)
Heating Central, Electric
Cooling Central Air, Electric, Multi Units
Flooring Carpet, Tile, Wood
Fireplaces Type Outside
Fireplace Yes
Laundry Electric Dryer Hookup, In Garage, Washer Hookup
Exterior
Exterior Feature Outdoor Kitchen
Parking Features Attached, Garage, Garage Door Opener
Garage Spaces 2.0
Fence Back Yard, Wood
Pool None
Utilities Available Cable Connected, Electricity Connected, Sewer Connected, Water Connected
Roof Type Shingle
Porch Front Porch, Patio
Total Parking Spaces 2
Garage Yes
Private Pool No
Building
Lot Description Sprinklers In Front, Sprinklers In Rear
Sewer Public Sewer
Water Public
Architectural Style Ranch
Structure Type Frame,Stucco
New Construction No
Schools
Elementary Schools Ponte Vedra Rawlings
Middle Schools Alice B. Landrum
High Schools Ponte Vedra
Others
Senior Community No
Tax ID 0614310310
Acceptable Financing Cash, Conventional, FHA, VA Loan
Listing Terms Cash, Conventional, FHA, VA Loan
Read Less
Want to know what your home might be worth? Contact us for a FREE valuation!

Our team is ready to help you sell your home for the highest possible price ASAP
Bought with WATSON REALTY CORP





