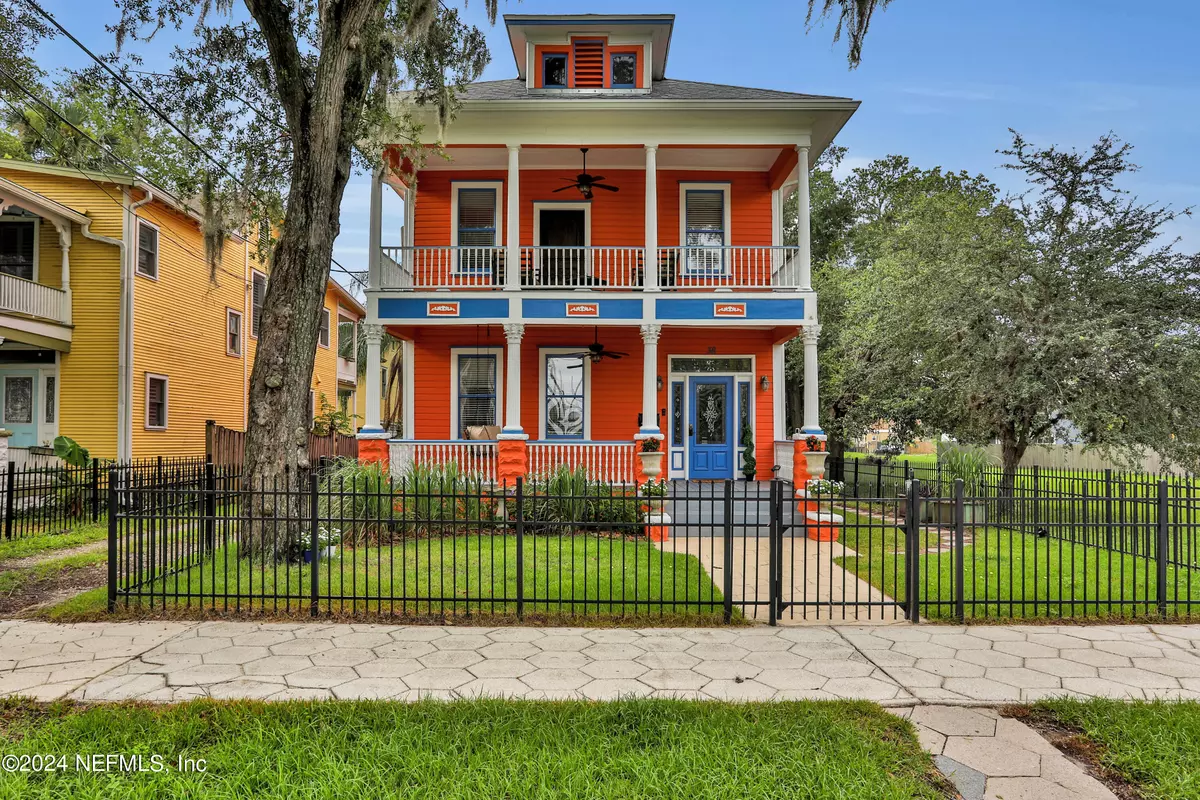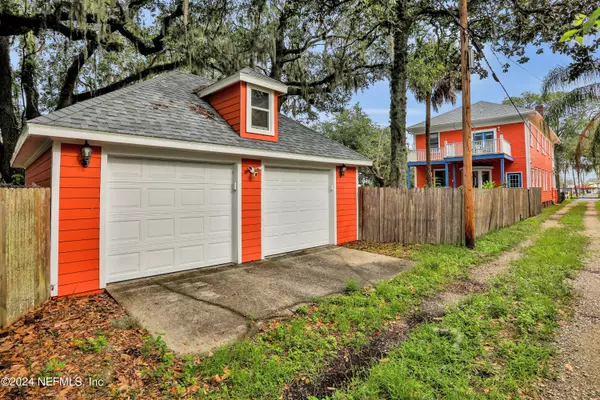$511,841
$530,000
3.4%For more information regarding the value of a property, please contact us for a free consultation.
38 E 5TH ST Jacksonville, FL 32206
3 Beds
3 Baths
2,646 SqFt
Key Details
Sold Price $511,841
Property Type Single Family Home
Sub Type Single Family Residence
Listing Status Sold
Purchase Type For Sale
Square Footage 2,646 sqft
Price per Sqft $193
Subdivision Springfield
MLS Listing ID 2003428
Sold Date 03/06/24
Style Historic
Bedrooms 3
Full Baths 3
Construction Status Updated/Remodeled
HOA Y/N No
Originating Board realMLS (Northeast Florida Multiple Listing Service)
Year Built 1914
Annual Tax Amount $211
Lot Size 6,969 Sqft
Acres 0.16
Property Description
This 1914 masterpiece is in the most sot after area of Springfield! Just north of downtown and close to all the amenities Jacksonville has to offer; Convenience to major interstates 95 & 10, abundance of events, eclectic nightlife, award winning dining, gorgeous parks, and riverside walks.
Move in ready with updated modern features and historic charm. Real wood accents throughout, 12' ceilings, 4 porches & 2 fireplaces. Open concept living w/ gourmet eat-in kitchen, butlers pantry/wet bar, formal dining & living, oversized bedrooms, custom closets, expanded two car garage on oversized lot with edible garden. Rewired & Re plumbed in early 2000s, New Roof 2022, Leaf-guard gutters 2022, HVAC 2022, Water Heater 2021, electrical outlets/switches 2023, New Insulation 2022, paint inside 2023 & out 2020.
Location
State FL
County Duval
Community Springfield
Area 072-Springfield
Direction From Main St Bridge, Head North bound on Ocean Street. Take a Left on E State Street and Right on N Main Street. Take a Right 7 Blocks North on E 5th Street. Home is the 2nd on the right. 38 E 5th St
Interior
Interior Features Breakfast Bar, Breakfast Nook, Butler Pantry, Ceiling Fan(s), Eat-in Kitchen, Entrance Foyer, Kitchen Island, Pantry, Primary Bathroom -Tub with Separate Shower, Smart Thermostat, Wet Bar
Heating Heat Pump, Other
Cooling Central Air, Electric, Multi Units
Flooring Tile, Wood
Fireplaces Number 2
Fireplaces Type Wood Burning
Furnishings Unfurnished
Fireplace Yes
Laundry Gas Dryer Hookup, Lower Level, Washer Hookup
Exterior
Exterior Feature Balcony
Parking Features Detached, Garage
Garage Spaces 2.0
Fence Full, Wood
Pool None
Utilities Available Cable Connected, Electricity Connected, Natural Gas Connected, Sewer Connected, Water Connected
View City
Roof Type Shingle
Porch Covered, Front Porch, Porch, Rear Porch
Total Parking Spaces 2
Garage Yes
Private Pool No
Building
Lot Description Historic Area
Faces North
Water Public
Architectural Style Historic
Structure Type Frame,Wood Siding
New Construction No
Construction Status Updated/Remodeled
Schools
Elementary Schools Andrew A. Robinson
Middle Schools Matthew Gilbert
High Schools William M. Raines
Others
Senior Community No
Tax ID 0710320000
Security Features Closed Circuit Camera(s),Security System Owned
Acceptable Financing Cash, Conventional, FHA, VA Loan
Listing Terms Cash, Conventional, FHA, VA Loan
Read Less
Want to know what your home might be worth? Contact us for a FREE valuation!

Our team is ready to help you sell your home for the highest possible price ASAP
Bought with COLDWELL BANKER PREMIER PROPERTIES





