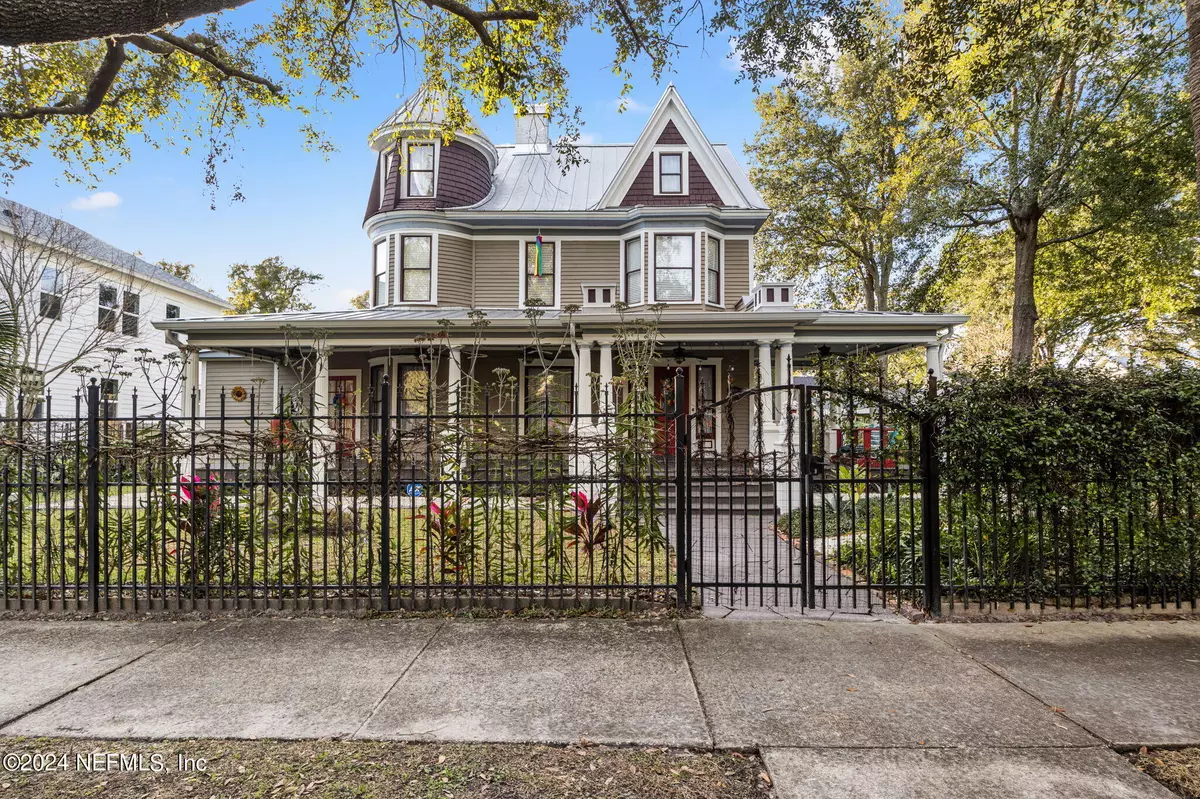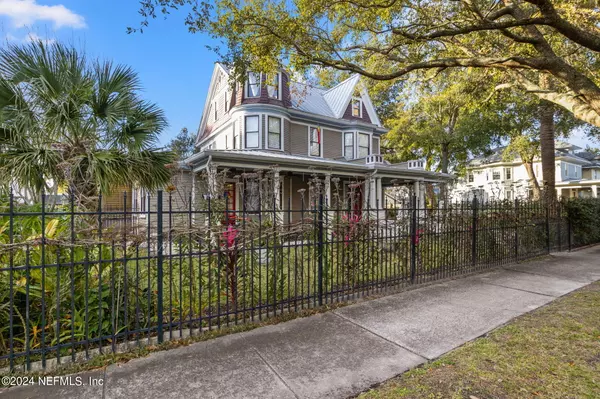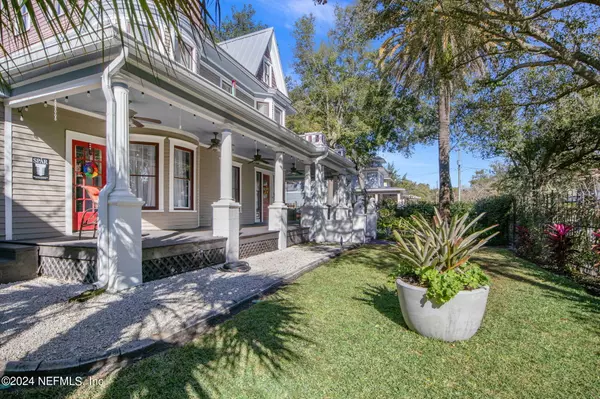$619,000
$638,000
3.0%For more information regarding the value of a property, please contact us for a free consultation.
1626 N LIBERTY ST Jacksonville, FL 32206
5 Beds
4 Baths
3,275 SqFt
Key Details
Sold Price $619,000
Property Type Single Family Home
Sub Type Single Family Residence
Listing Status Sold
Purchase Type For Sale
Square Footage 3,275 sqft
Price per Sqft $189
Subdivision Springfield
MLS Listing ID 2003387
Sold Date 03/08/24
Style Historic
Bedrooms 5
Full Baths 3
Half Baths 1
Construction Status Updated/Remodeled
HOA Y/N No
Originating Board realMLS (Northeast Florida Multiple Listing Service)
Year Built 1905
Lot Dimensions 80x125
Property Description
***ACCEPTING BACKUP OFFERS***This is your chance to own a piece of Jacksonville's oldest residential history in the historic Springfield district. Known for its tree-lined streets, eclectic architecture, and vibrant community. You'll be just steps away from Downtown, great restaurants, shops, and entertainment. This elegant 3-story, Queen Anne home, exquisitely restored in 2002, with additional upgrades over the last few years, stands as one of just three turreted homes in the gorgeous historic district. Honored as the 2003 Home of the Year by Jacksonville Magazine, the home boasts a grand wrap-around porch that overlooks an expansive extra-large double lot. The kitchen has premium appliances, including a commercial refrigerator, a Bertazzoni range/oven, and a Bosch dishwasher, complemented by a chef's island and built-in features. Adjacent to the kitchen, the petite basement serves as a Butler's pantry. The foyer showcases elegant stained wood paneling and columns, while both the living room and formal dining room feature charming gas fireplaces. A separate family room provides ample space for relaxation.
The second floor features a spacious master suite, built-in bed, including a fireplace, a full bathroom, along with two guest bedrooms and an additional full bathroom. On the third floor, you will discover two bedrooms separated by a full bath, as well as a tranquil yoga/sitting area nestled within the turret.
The meticulously landscaped garden surrounds the entire property, including mature trees and a dedicated vegetable/herb garden in the back. An inviting above-ground pool with a surrounding deck provides a relaxing and enjoyable space.
A spacious 650-square-foot concrete patio featuring Shark Coatings and supported by sturdy 6x6 wood posts, offering a durable and stylish outdoor living area. The backyard provides alley access and ample room to securely park up to three cars within the fenced area, ensuring both convenience and security for vehicles. A charming historic shed, spanning 300 square feet and restored, serves as a versatile workshop, a convenient storage space for gardening supplies, or even as a shelter for your vehicle, offering a multitude of practical uses to suit your needs!
Location
State FL
County Duval
Community Springfield
Area 072-Springfield
Direction Coming into Historic Springfield from downtown on Main Street take a right on 6th Street and go to Liberty Street and turn left. he house is the 4th house on the left.
Rooms
Other Rooms Workshop
Interior
Interior Features Butler Pantry, Entrance Foyer, Kitchen Island
Heating Central
Cooling Central Air
Flooring Wood
Fireplaces Number 3
Fireplace Yes
Exterior
Parking Features Additional Parking, Off Street, On Street
Pool Private, Above Ground
Utilities Available Electricity Connected, Sewer Connected, Water Available
Roof Type Metal
Porch Front Porch, Wrap Around
Garage No
Private Pool No
Building
Lot Description Historic Area
Sewer Public Sewer
Water Public
Architectural Style Historic
New Construction No
Construction Status Updated/Remodeled
Schools
Elementary Schools Andrew A. Robinson
Middle Schools Springfield
High Schools Andrew Jackson
Others
Senior Community No
Tax ID 071345-0010
Acceptable Financing Cash, Conventional, FHA, VA Loan
Listing Terms Cash, Conventional, FHA, VA Loan
Read Less
Want to know what your home might be worth? Contact us for a FREE valuation!

Our team is ready to help you sell your home for the highest possible price ASAP
Bought with NEEDHAM REALTY GROUP





