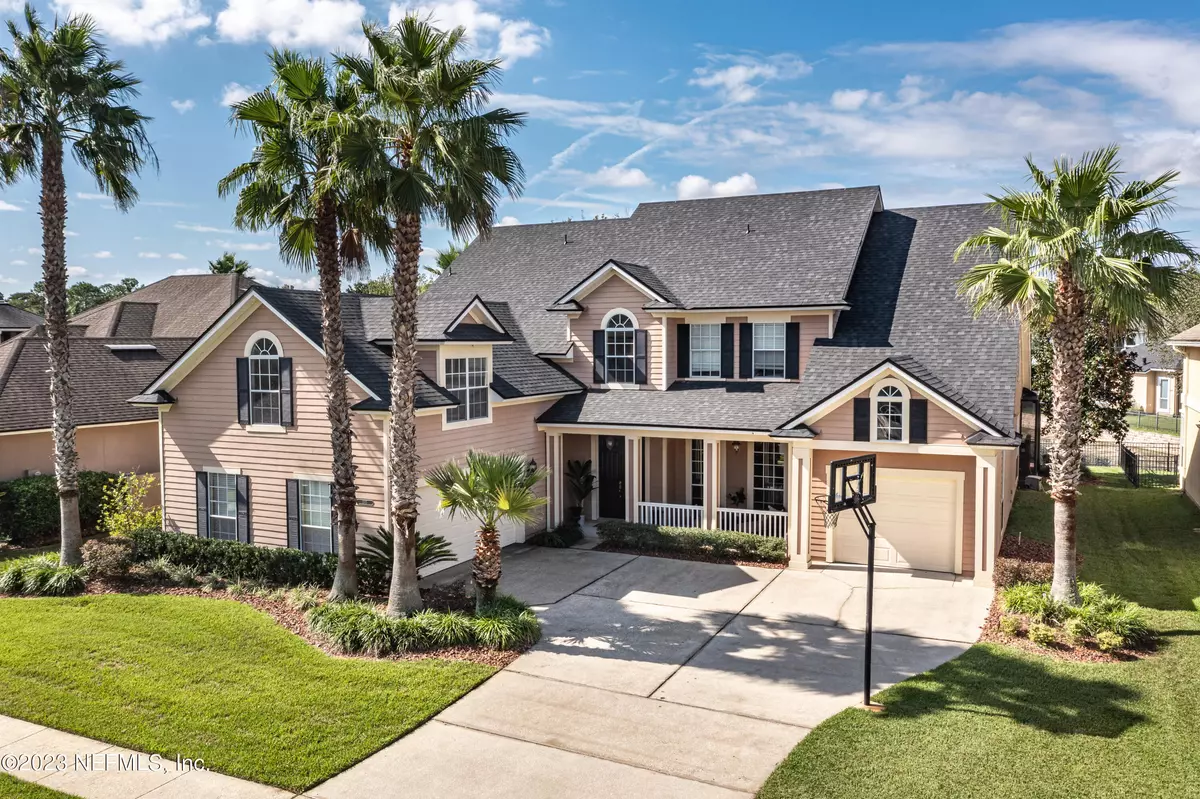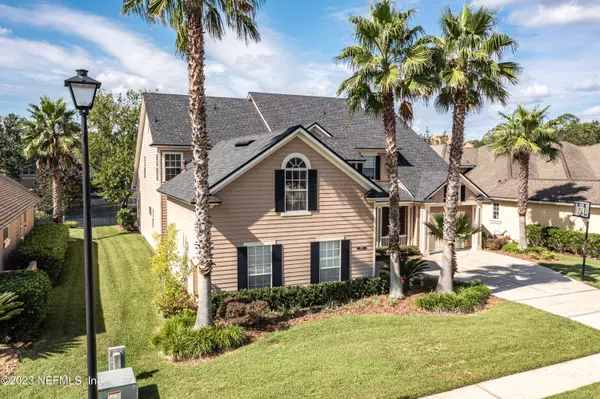$730,000
$735,000
0.7%For more information regarding the value of a property, please contact us for a free consultation.
1985 HICKORY TRACE DR Fleming Island, FL 32003
5 Beds
6 Baths
4,357 SqFt
Key Details
Sold Price $730,000
Property Type Single Family Home
Sub Type Single Family Residence
Listing Status Sold
Purchase Type For Sale
Square Footage 4,357 sqft
Price per Sqft $167
Subdivision Fleming Island Plant
MLS Listing ID 1248838
Sold Date 02/09/24
Style Traditional
Bedrooms 5
Full Baths 6
HOA Fees $5/ann
HOA Y/N Yes
Originating Board realMLS (Northeast Florida Multiple Listing Service)
Year Built 2007
Property Description
Enhanced with a BRAND-NEW ROOF, this Rosewood home in the prestigious River Hills Reserve gated community features an array of features that make it an entertainer's dream. As you enter the through the front door, you're greeted by soaring ceilings that create a sense of grandeur and space. Sunlight pours in, bathing the home in bright and natural light. The large foyer sets the tone for this luxurious home, offering a warm welcome. A split staircase leads to the loft area, with four bedrooms on one side and a bonus area or sixth bedroom on the other providing privacy and ample living space for the entire family. The spacious main floor owner's suite is a sanctuary of its own, featuring a large walk-in closet, double vanity, and a relaxing soaker tub, creating the perfect retreat after a long day. The home office, overlooking the lanai and water view, offers a serene and inspiring space to work or study. The gourmet kitchen equipped with a double oven and gas cooktop is a chef's dream, making meal preparation a joy. The family room, the heart of the home boasts a three-sided fireplace and cathedral ceilings that provide warmth and elegance, perfect for gatherings and relaxation. Step outside to the spacious lanai with an outdoor kitchen featuring an Evo cooktop, gas grill, refrigerator, and beautiful water and fountain views. Take a quick walk to one of the community's pools, golf club, playground, tennis & volleyball courts. With A-rated schools and a brand-new state-of-the-art hospital close by, this home has so much to offer. Schedule your showing today!
Location
State FL
County Clay
Community Fleming Island Plant
Area 124-Fleming Island-Sw
Direction From US17, turn R on Fleming Plantation Blvd. Turn L on Town Center Blvd, R onto River Hills Dr through gate. Take River Hills Dr to Hickory Trace and turn Left. Home is on your Right.
Rooms
Other Rooms Outdoor Kitchen
Interior
Interior Features Breakfast Nook, Entrance Foyer, Kitchen Island, Pantry, Primary Bathroom -Tub with Separate Shower, Primary Downstairs, Vaulted Ceiling(s), Walk-In Closet(s)
Heating Central
Cooling Central Air
Flooring Carpet, Tile
Fireplaces Number 1
Fireplaces Type Gas
Furnishings Unfurnished
Fireplace Yes
Exterior
Parking Features Additional Parking, Attached, Garage, Garage Door Opener
Garage Spaces 3.0
Amenities Available Basketball Court, Children's Pool, Golf Course, Jogging Path, Playground, Tennis Court(s)
View Water
Roof Type Shingle
Porch Front Porch, Patio, Porch, Screened
Total Parking Spaces 3
Private Pool No
Building
Lot Description Sprinklers In Front, Sprinklers In Rear
Sewer Public Sewer
Water Public
Architectural Style Traditional
Structure Type Fiber Cement,Frame
New Construction No
Schools
Elementary Schools Thunderbolt
Middle Schools Green Cove Springs
High Schools Fleming Island
Others
HOA Name Inframark
Tax ID 17052601426603432
Security Features Smoke Detector(s)
Acceptable Financing Cash, Conventional, FHA, VA Loan
Listing Terms Cash, Conventional, FHA, VA Loan
Read Less
Want to know what your home might be worth? Contact us for a FREE valuation!

Our team is ready to help you sell your home for the highest possible price ASAP
Bought with SVR REALTY, LLC.






