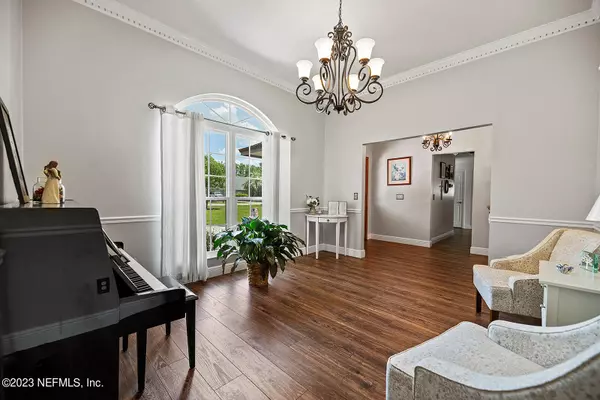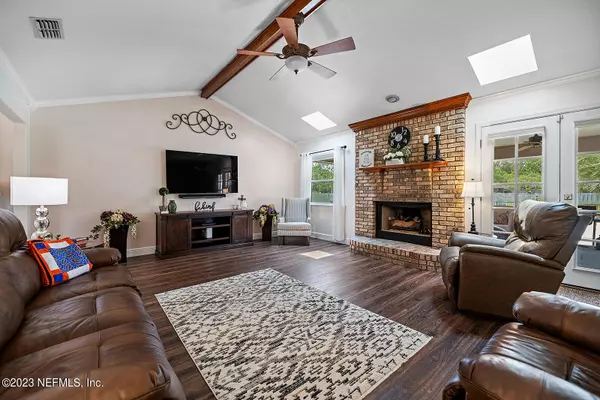$700,000
$699,500
0.1%For more information regarding the value of a property, please contact us for a free consultation.
1988 WEB FOOT PL St Johns, FL 32259
4 Beds
3 Baths
2,424 SqFt
Key Details
Sold Price $700,000
Property Type Single Family Home
Sub Type Single Family Residence
Listing Status Sold
Purchase Type For Sale
Square Footage 2,424 sqft
Price per Sqft $288
Subdivision Cunningham Creek
MLS Listing ID 1226745
Sold Date 10/18/23
Style Ranch
Bedrooms 4
Full Baths 2
Half Baths 1
HOA Fees $12/ann
HOA Y/N Yes
Originating Board realMLS (Northeast Florida Multiple Listing Service)
Year Built 1990
Lot Dimensions 180 x 157 x 131 x 110
Property Description
Brick beauty with side entry garage and brand new roof, Approx 20'x16' screen porch overlooks beautiful refurbished pool and spa with tranquil water view, detached all-electric shed and room for RV or boat in the fully fenced back yard. Inside you'll find a spacious great room with gas fireplace and built in bar area. Kitchen has granite countertops and stainless appliances, Gas cook island, large pantry and eat in nook. Aqua-guard waterproof laminate flooring and tile. Master walk in closet and luxurious master bath. All new air, water heater, windows, French doors and complete replumb. Immaculate home and beautiful landscaping with a great lot in a quiet neighborhood. One Year Appliance Protection Plan offered at closing.
Location
State FL
County St. Johns
Community Cunningham Creek
Area 301-Julington Creek/Switzerland
Direction South on SR 13 into Fruit Cove, left at light on Fruit Cove Woods, left at stop sign on Hawkcrest Rd., left at Web Foot
Rooms
Other Rooms Shed(s)
Interior
Interior Features Eat-in Kitchen, Entrance Foyer, Kitchen Island, Pantry, Primary Bathroom -Tub with Separate Shower, Skylight(s), Walk-In Closet(s), Wet Bar
Heating Central, Heat Pump
Cooling Central Air
Flooring Laminate, Tile
Fireplaces Type Gas
Fireplace Yes
Exterior
Parking Features Attached, Garage
Garage Spaces 2.0
Fence Back Yard
Pool In Ground
Utilities Available Propane
Waterfront Description Pond
Roof Type Shingle
Porch Patio, Porch, Screened
Total Parking Spaces 2
Private Pool No
Building
Sewer Public Sewer
Water Public
Architectural Style Ranch
New Construction No
Others
Tax ID 0105330570
Security Features Security System Owned,Smoke Detector(s)
Read Less
Want to know what your home might be worth? Contact us for a FREE valuation!

Our team is ready to help you sell your home for the highest possible price ASAP
Bought with RE/MAX SPECIALISTS





