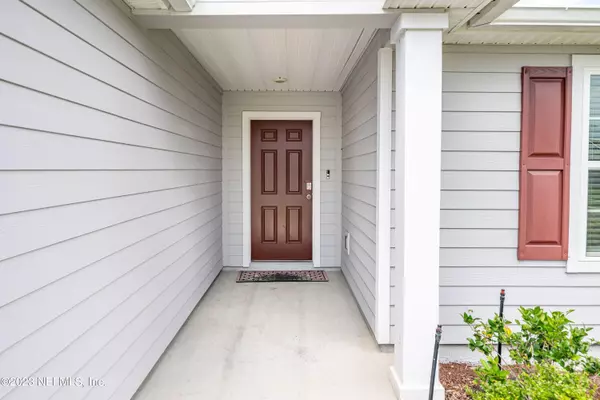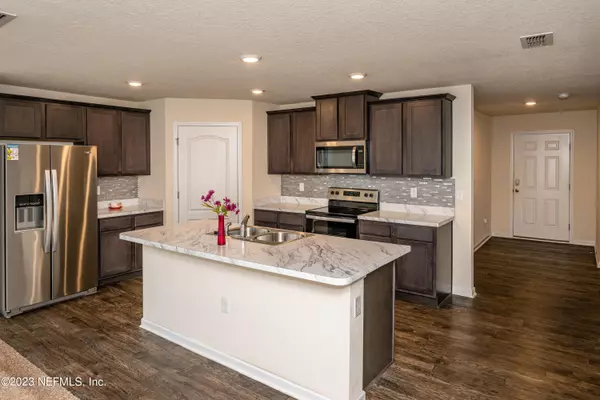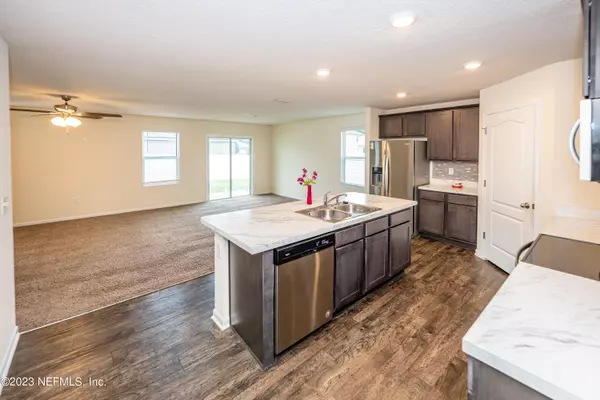$320,000
$327,997
2.4%For more information regarding the value of a property, please contact us for a free consultation.
3739 SHINER DR Jacksonville, FL 32226
3 Beds
2 Baths
1,564 SqFt
Key Details
Sold Price $320,000
Property Type Single Family Home
Sub Type Single Family Residence
Listing Status Sold
Purchase Type For Sale
Square Footage 1,564 sqft
Price per Sqft $204
Subdivision Alta Lakes
MLS Listing ID 1232468
Sold Date 08/31/23
Style Ranch
Bedrooms 3
Full Baths 2
HOA Fees $9/ann
HOA Y/N Yes
Originating Board realMLS (Northeast Florida Multiple Listing Service)
Year Built 2020
Property Description
GRANITE COUNTER TOP (ORNAMENTAL WHITE SEE PIC) BEING INSTALLED. As you enter this home you will find a spacious open floor plan with a kitchen island and walk in food pantry. Owner's suite has a large walk in closet and garden tub with double sinks. The home comes with security system, door bell, energy efficient windows and appliances including washer and dryer. Freshly painted home interior is ready for it's new owner with existing warranty. Schedule your showing today!
Location
State FL
County Duval
Community Alta Lakes
Area 096-Ft George/Blount Island/Cedar Point
Direction From 295N to Alta Dr exit. Turn R then R onto Alta Lakes Dr. Make R onto Shinder Dr. Home is on L.
Interior
Interior Features Breakfast Bar, Entrance Foyer, Kitchen Island, Pantry, Primary Bathroom - Tub with Shower, Primary Downstairs, Split Bedrooms, Walk-In Closet(s)
Heating Central, Electric, Other
Cooling Central Air, Electric
Flooring Carpet, Vinyl
Laundry Electric Dryer Hookup, Washer Hookup
Exterior
Garage Attached, Garage, Garage Door Opener
Garage Spaces 2.0
Fence Back Yard, Vinyl
Pool Community
Utilities Available Cable Available, Cable Connected, Other
Amenities Available Children's Pool, Clubhouse, Jogging Path, Playground, Tennis Court(s)
Waterfront No
Roof Type Shingle
Porch Front Porch, Patio
Total Parking Spaces 2
Private Pool No
Building
Lot Description Corner Lot, Sprinklers In Front, Sprinklers In Rear
Sewer Public Sewer
Water Public
Architectural Style Ranch
Structure Type Frame,Stucco
New Construction No
Schools
Elementary Schools New Berlin
Middle Schools Oceanway
High Schools First Coast
Others
Tax ID 1084391540
Security Features Security System Owned,Smoke Detector(s)
Acceptable Financing Cash, Conventional, VA Loan
Listing Terms Cash, Conventional, VA Loan
Read Less
Want to know what your home might be worth? Contact us for a FREE valuation!

Our team is ready to help you sell your home for the highest possible price ASAP
Bought with BERKSHIRE HATHAWAY HOMESERVICES FLORIDA NETWORK REALTY






