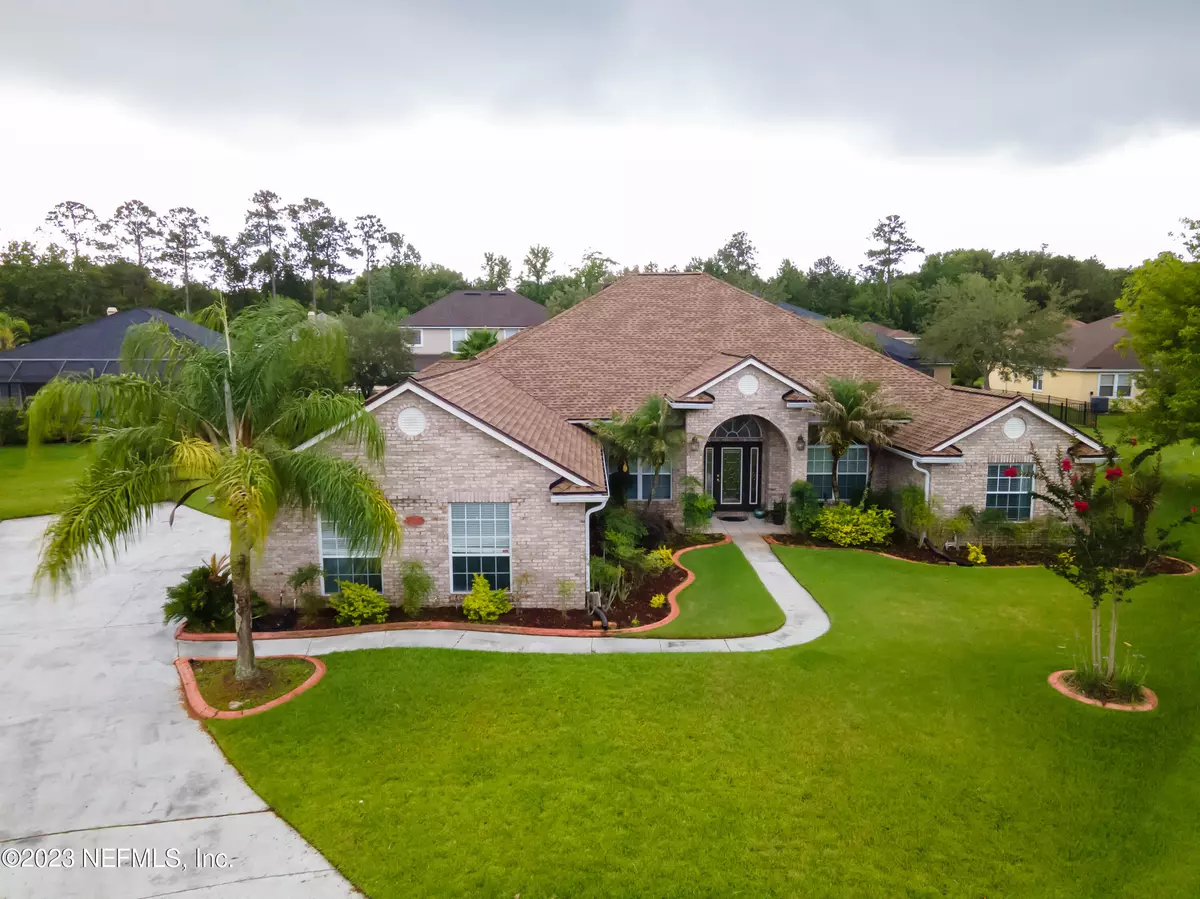$580,000
$599,000
3.2%For more information regarding the value of a property, please contact us for a free consultation.
2453 GOLDEN BELL LN Fleming Island, FL 32003
5 Beds
4 Baths
3,196 SqFt
Key Details
Sold Price $580,000
Property Type Single Family Home
Sub Type Single Family Residence
Listing Status Sold
Purchase Type For Sale
Square Footage 3,196 sqft
Price per Sqft $181
Subdivision Fleming Island Plant
MLS Listing ID 1233181
Sold Date 08/28/23
Style Ranch,Traditional
Bedrooms 5
Full Baths 4
HOA Fees $6/ann
HOA Y/N Yes
Originating Board realMLS (Northeast Florida Multiple Listing Service)
Year Built 2004
Property Description
Beautiful, Well Maintained All Brick home in the center of the cul-de-sac! ''A'' rated schools. Brand New Roof. Solar System (paid off). Resort Style Community! Feels like you're on vacation all the time. Side entry 3 car garage (converted to a flexible room, ie., playroom, mother in-law suite, man cave, game room, etc.) Garage can be converted back. Nice fire place to decorate during holidays.
There are no carpets in this home. Kids and pet friendly:) There are 4 full baths! One bedroom is a Private Suite. Screened Lanai. Formal Living and Dining Room.
Approximately 1/2 mi from Publix. Close to shopping, nice restaurants, NAS JAX, beautiful public library, Brand new Baptist Clay Hospital, etc . Move-in Ready!
TEXT Listing agent for showing appointment please. Thank you!
Location
State FL
County Clay
Community Fleming Island Plant
Area 124-Fleming Island-Sw
Direction FROM 295 S , GO RT ON VILLAGE SQUARE, PARKWAY, GO LEFT ONTO TOWN CENTER BLVD., GO RT ONTO LINKS DR., GO RT ONTO WHITE DOGWOOD, LEFT ONTO GOLDEN BELL, HOME AT END OF CULDESAC
Interior
Interior Features Breakfast Bar, Eat-in Kitchen, Entrance Foyer, Pantry, Primary Bathroom -Tub with Separate Shower, Split Bedrooms, Walk-In Closet(s)
Heating Central, Heat Pump
Cooling Central Air
Fireplaces Number 1
Fireplaces Type Gas
Fireplace Yes
Laundry Electric Dryer Hookup, Washer Hookup
Exterior
Parking Features Attached, Garage
Garage Spaces 3.0
Pool Community, None
Amenities Available Basketball Court, Children's Pool, Golf Course, Jogging Path, Playground, Tennis Court(s)
Roof Type Shingle
Porch Front Porch, Patio, Screened
Total Parking Spaces 3
Private Pool No
Building
Lot Description Cul-De-Sac
Sewer Public Sewer
Water Public
Architectural Style Ranch, Traditional
Structure Type Frame
New Construction No
Schools
Elementary Schools Thunderbolt
High Schools Fleming Island
Others
Tax ID 08052601426603559
Security Features Security System Owned,Smoke Detector(s)
Acceptable Financing Cash, Conventional, FHA, VA Loan
Listing Terms Cash, Conventional, FHA, VA Loan
Read Less
Want to know what your home might be worth? Contact us for a FREE valuation!

Our team is ready to help you sell your home for the highest possible price ASAP
Bought with KELLER WILLIAMS FIRST COAST REALTY






