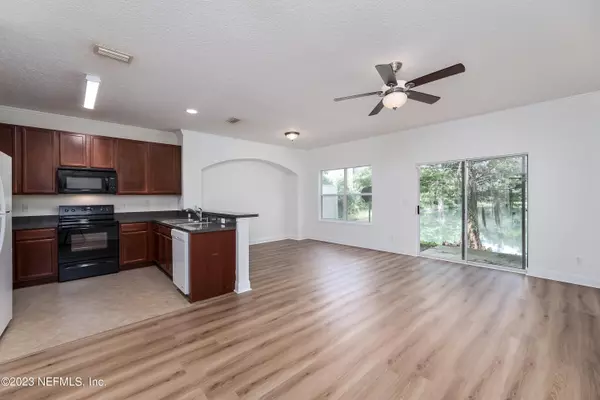$215,000
$219,999
2.3%For more information regarding the value of a property, please contact us for a free consultation.
5260 COLLINS RD #1102 Jacksonville, FL 32244
3 Beds
3 Baths
1,729 SqFt
Key Details
Sold Price $215,000
Property Type Condo
Sub Type Condominium
Listing Status Sold
Purchase Type For Sale
Square Footage 1,729 sqft
Price per Sqft $124
Subdivision Chatham Woods
MLS Listing ID 1221075
Sold Date 08/16/23
Style Contemporary
Bedrooms 3
Full Baths 2
Half Baths 1
HOA Fees $220/mo
HOA Y/N Yes
Originating Board realMLS (Northeast Florida Multiple Listing Service)
Year Built 2005
Property Description
Welcome to this delightful two-story townhouse nestled in a quaint community, offering serene pond views and an idyllic setting. This inviting residence features three bedrooms, two and a half bathrooms, and one car garage. The main floor boasts a spacious living area, perfect for entertaining guests or simply relaxing with loved ones. The well-appointed kitchen, with its ample counter space, is a haven for culinary enthusiasts and provides an ideal setting for preparing delicious meals. Discover the second level, where the generously sized bedrooms await. The master bedroom is a true retreat, boasting an over sized layout that allows for a cozy sitting area or a private workspace.The additional two bedrooms are equally inviting, providing comfortable spaces for family members or guests.
Location
State FL
County Duval
Community Chatham Woods
Area 056-Yukon/Wesconnett/Oak Hill
Direction West on Collins Road from HWY 17 Turn right into Chatham Woods, go directly to the back, unit is 2nd from the end on the left.
Interior
Interior Features Breakfast Bar, Entrance Foyer, Pantry, Primary Bathroom -Tub with Separate Shower, Split Bedrooms, Walk-In Closet(s)
Heating Central, Other
Cooling Central Air
Flooring Carpet, Concrete, Tile
Furnishings Unfurnished
Laundry Electric Dryer Hookup, Washer Hookup
Exterior
Parking Features Additional Parking, Attached, Garage, Guest, On Street
Garage Spaces 1.0
Fence Wrought Iron
Pool None
Amenities Available Maintenance Grounds, Management - Full Time, Playground, Security, Trash
Waterfront Description Pond
Roof Type Shingle
Porch Front Porch, Patio
Total Parking Spaces 1
Private Pool No
Building
Lot Description Other
Story 1
Sewer Public Sewer
Water Public
Architectural Style Contemporary
Level or Stories 1
Structure Type Frame,Stucco
New Construction No
Schools
Elementary Schools Venetia
Middle Schools James Weldon Johnson
High Schools Westside High School
Others
HOA Fee Include Insurance,Maintenance Grounds,Pest Control,Security
Tax ID 0991344355
Security Features Other
Acceptable Financing Cash, Conventional, VA Loan
Listing Terms Cash, Conventional, VA Loan
Read Less
Want to know what your home might be worth? Contact us for a FREE valuation!

Our team is ready to help you sell your home for the highest possible price ASAP
Bought with HASHTAG REALTY GROUP LLC





