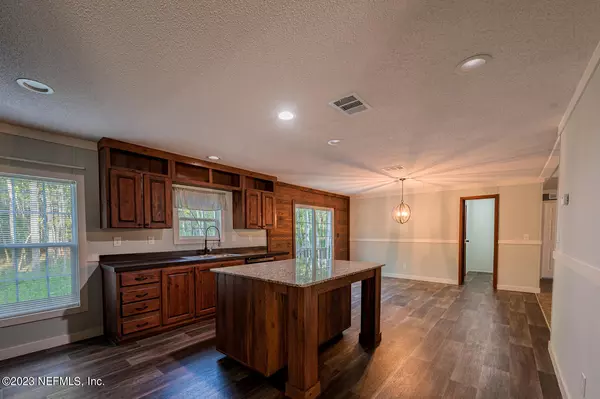$284,900
$284,900
For more information regarding the value of a property, please contact us for a free consultation.
7720 CRANBROOKE RD Jacksonville, FL 32219
4 Beds
2 Baths
2,364 SqFt
Key Details
Sold Price $284,900
Property Type Manufactured Home
Sub Type Manufactured Home
Listing Status Sold
Purchase Type For Sale
Square Footage 2,364 sqft
Price per Sqft $120
Subdivision Section Land
MLS Listing ID 1217700
Sold Date 06/23/23
Bedrooms 4
Full Baths 2
HOA Y/N No
Originating Board realMLS (Northeast Florida Multiple Listing Service)
Year Built 2021
Property Description
**BACK ON THE MARKET AT NO FAULT OF THE SELLER*** Welcome home to this nearly new (2021) 4 bedroom, 2 bath mobile home! Fall in love with the country-farmhouse finishes inside! Home features wood look flooring throughout all wet areas, with carpet in bedrooms & living rooms, spacious entertainer's kitchen with prep island and nearby dining space, formal living room and separate family room gives space for everyone! Split bedroom arrangement! Primary bedroom offers a large walk-in closet and a spacious en suite featuring a soaking tub & separate shower! Plenty of storage throughout! Inside laundry with additional sink and storage cabinets above washer and dryer area. The home is situated on approx. 1 acre of cleared land with additional uncleared land included.
Location
State FL
County Duval
Community Section Land
Area 081-Marietta/Whitehouse/Baldwin/Garden St
Direction From 295N, exit Pritchard, turn right onto Imeson Rd, Left onto Cranbrooke Rd to home on the right
Interior
Interior Features Eat-in Kitchen, Kitchen Island, Primary Bathroom -Tub with Separate Shower, Split Bedrooms, Walk-In Closet(s)
Heating Central
Cooling Central Air
Flooring Carpet, Vinyl
Laundry Electric Dryer Hookup, Washer Hookup
Exterior
Parking Features Additional Parking
Pool None
Private Pool No
Building
Sewer Septic Tank
Water Well
New Construction No
Others
Tax ID 0029290150
Acceptable Financing Cash, Conventional, FHA, VA Loan
Listing Terms Cash, Conventional, FHA, VA Loan
Read Less
Want to know what your home might be worth? Contact us for a FREE valuation!

Our team is ready to help you sell your home for the highest possible price ASAP
Bought with KELLER WILLIAMS FIRST COAST REALTY





