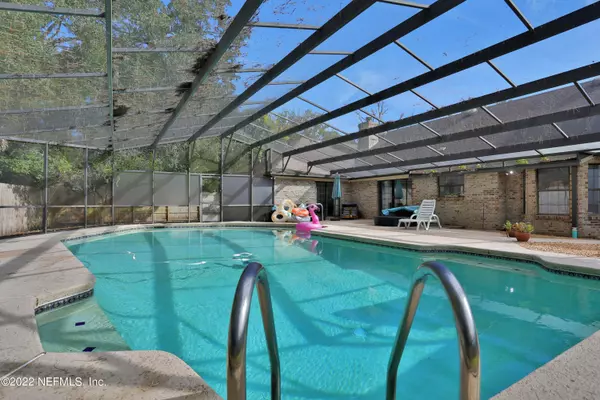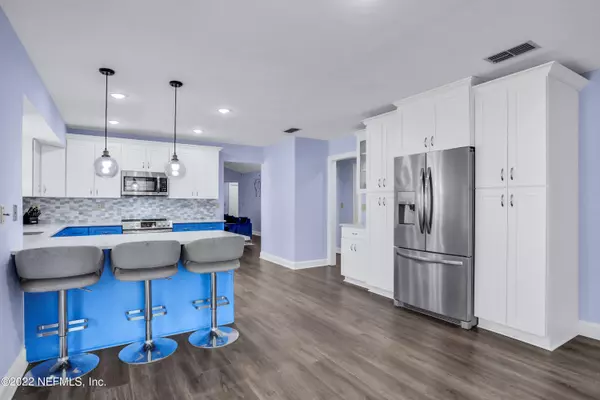$515,000
$525,000
1.9%For more information regarding the value of a property, please contact us for a free consultation.
11036 CLAIRE CT Jacksonville, FL 32223
4 Beds
3 Baths
2,937 SqFt
Key Details
Sold Price $515,000
Property Type Single Family Home
Sub Type Single Family Residence
Listing Status Sold
Purchase Type For Sale
Square Footage 2,937 sqft
Price per Sqft $175
Subdivision Section Land
MLS Listing ID 1194919
Sold Date 06/21/23
Style Traditional
Bedrooms 4
Full Baths 2
Half Baths 1
HOA Y/N No
Originating Board realMLS (Northeast Florida Multiple Listing Service)
Year Built 1987
Property Description
PRICED TO SELL!! Your search stops at this beautiful POOL home in the heart of Mandarin! This home has a huge yard with an enclosed pool and patio; perfect for hosting a BBQ! New floors in the main living spaces & a fully remodeled kitchen with quartz countertops & breakfast nook. From the front door you have an enclosed office to the right & a formal dining room to your left. The inviting oversized living room with vaulted ceilings & a wood burning fireplace is perfect for gathering. The powder room has a door to the screened in lanai for easy access while swimming! The oversized guest bedrooms are separate from the owner's suite. New pool pump in Aug 2022. New 240v breaker in garage for electric vehicle. On a quiet, cul-de-sac just minutes from restaurants, grocery stores, shops; it's an ideal location. Long driveway and the fence has a double gate for your RV or boat!
Location
State FL
County Duval
Community Section Land
Area 014-Mandarin
Direction From I-295 Exit South on SR-13/ San Jose Blvd, continue for 0.3 then make a right on Claire Ln, continue for 0.5 miles and take a left on Claire Ct, The destination 250 FT on the right.
Interior
Interior Features Entrance Foyer, Kitchen Island, Pantry, Primary Bathroom -Tub with Separate Shower, Split Bedrooms, Walk-In Closet(s)
Heating Central, Other
Cooling Central Air
Flooring Vinyl
Fireplaces Type Wood Burning
Fireplace Yes
Exterior
Garage Spaces 2.0
Fence Back Yard, Wood
Pool In Ground, Screen Enclosure
Roof Type Shingle
Total Parking Spaces 2
Private Pool No
Building
Sewer Public Sewer
Water Well
Architectural Style Traditional
New Construction No
Others
Tax ID 1561230070
Acceptable Financing Cash, Conventional, VA Loan
Listing Terms Cash, Conventional, VA Loan
Read Less
Want to know what your home might be worth? Contact us for a FREE valuation!

Our team is ready to help you sell your home for the highest possible price ASAP
Bought with EXP REALTY, LLC





