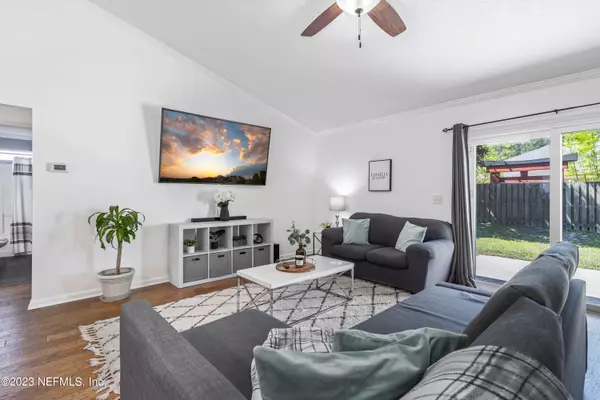$365,000
$365,000
For more information regarding the value of a property, please contact us for a free consultation.
1501 TIMBER TRACE DR St Augustine, FL 32092
3 Beds
2 Baths
1,519 SqFt
Key Details
Sold Price $365,000
Property Type Single Family Home
Sub Type Single Family Residence
Listing Status Sold
Purchase Type For Sale
Square Footage 1,519 sqft
Price per Sqft $240
Subdivision Whisper Ridge
MLS Listing ID 1225758
Sold Date 06/02/23
Style Traditional
Bedrooms 3
Full Baths 2
HOA Fees $39/ann
HOA Y/N Yes
Originating Board realMLS (Northeast Florida Multiple Listing Service)
Year Built 2005
Property Description
This beautiful WHISPER RIDGE home is ready for its next owner! Located on a corner lot, this home has 3 bedrooms, 2 baths, 2-CAR GARAGE, & a SEPARATE OFFICE. With features such as HARDWOOD FLOORS, crown molding, vaulted ceilings, NEW ROOF in 2021, NEW HVAC in 2021, & NEW WATER HEATER in 2022, this home is easy to love. Better yet, the SOLAR PANELS (which are paid off in full by the current owner) make the ELECTRIC BILL ONLY $20/MONTH! Kitchen includes white cabinetry, stainless appliances, & double sink. The large owner's suite is accented by crown molding & an owner's bath with a DOUBLE VANITY as well as both a shower & GARDEN TUB. NO CARPET! Have a cup of coffee on the rear patio while enjoying the FULLY FENCED BACKYARD. St John's County Schools! Don't miss this home!
Location
State FL
County St. Johns
Community Whisper Ridge
Area 308-World Golf Village Area-Sw
Direction From FL-16, turn onto Whisper Ridge Dr. Turn left to stay on Whisper Ridge Dr. Turn left onto Timber Trace Dr. The home will be on the right.
Interior
Interior Features Eat-in Kitchen, Primary Bathroom -Tub with Separate Shower, Primary Downstairs, Split Bedrooms, Vaulted Ceiling(s), Walk-In Closet(s)
Heating Central
Cooling Central Air
Flooring Tile, Vinyl, Wood
Laundry Electric Dryer Hookup, Washer Hookup
Exterior
Parking Features Garage Door Opener
Garage Spaces 2.0
Fence Back Yard, Wood
Pool None
Utilities Available Cable Available
Roof Type Shingle
Porch Patio, Porch
Total Parking Spaces 2
Private Pool No
Building
Lot Description Corner Lot
Sewer Public Sewer
Water Public
Architectural Style Traditional
Structure Type Fiber Cement,Frame,Stucco
New Construction No
Others
Tax ID 0293230880
Acceptable Financing Cash, Conventional, FHA, VA Loan
Listing Terms Cash, Conventional, FHA, VA Loan
Read Less
Want to know what your home might be worth? Contact us for a FREE valuation!

Our team is ready to help you sell your home for the highest possible price ASAP
Bought with ENGEL & VOLKERS FIRST COAST





