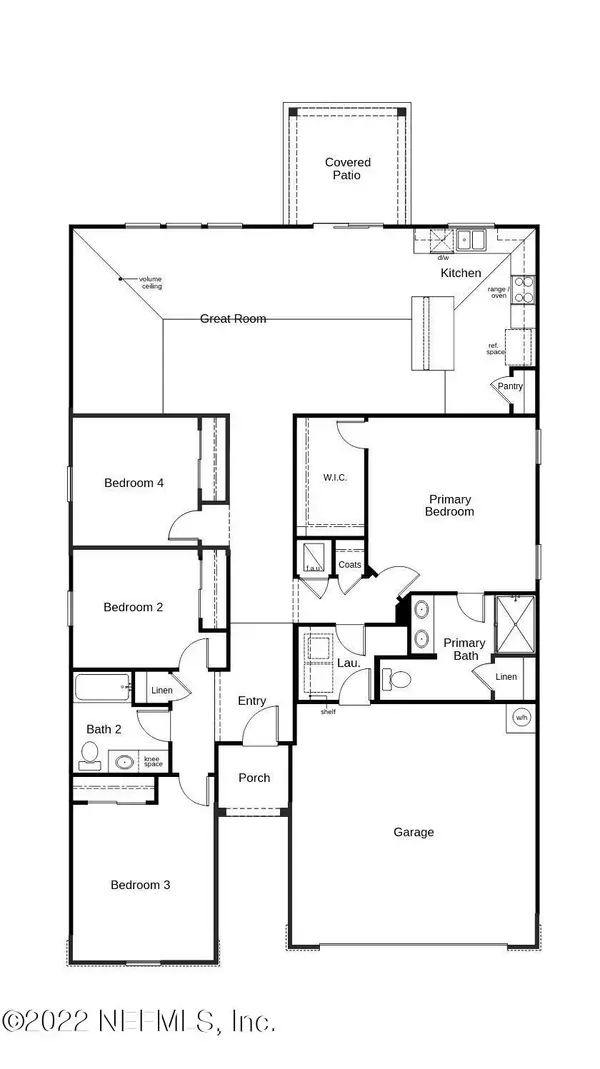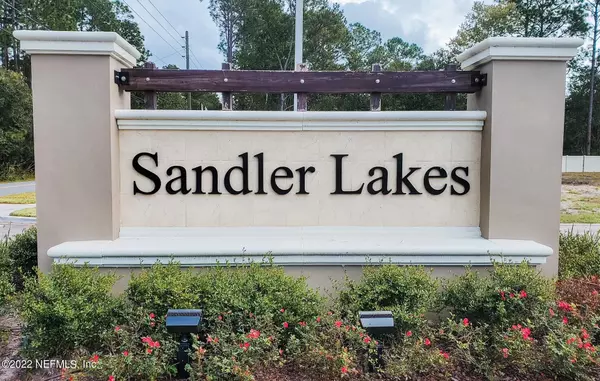$350,000
$350,000
For more information regarding the value of a property, please contact us for a free consultation.
6777 BURNT CRK RD Jacksonville, FL 32222
4 Beds
2 Baths
1,933 SqFt
Key Details
Sold Price $350,000
Property Type Single Family Home
Sub Type Single Family Residence
Listing Status Sold
Purchase Type For Sale
Square Footage 1,933 sqft
Price per Sqft $181
Subdivision Sandler Lakes
MLS Listing ID 1195327
Sold Date 03/17/23
Style Ranch
Bedrooms 4
Full Baths 2
Construction Status Under Construction
HOA Fees $40/ann
HOA Y/N Yes
Originating Board realMLS (Northeast Florida Multiple Listing Service)
Year Built 2021
Property Description
This charming 4 BR and 2 BA ranch-style home with covered patio has beautiful landscaping and a large backyard to enjoy the beautiful outdoors. Once inside you are welcomed in by the large open layout, volume ceilings and vinyl plank floors throughout the common areas. The kitchen offers an eat-at island, White colored maple cabinets, beautiful quartz counters, stainless sink and a pantry. The chef will enjoy the stainless Whirlpool® electric glass top range, vented stainless microwave, stainless dishwasher and stainless side by side refrigerator. The master bath includes quartz counters, dual sinks and a walk-in shower with frameless glass enclosure. There are three additional bedrooms separated with a shared large secondary bathroom with quartz counter, a sink with an extended vanity with knee space and a fiberglass shower/tub combination. Completing this home are a separate laundry room and a 2-car garage with opener. Lastly, the home features include an Ecobee 3-lite WiFi Smart thermostat, upgraded lighting package, KB Connect Smart Tech package, and the home is ENERGY STAR® certified by an independent 3rd party inspector.
Location
State FL
County Duval
Community Sandler Lakes
Area 064-Bent Creek/Plum Tree
Direction Directions to Sales Office From Cecil Commerce Center Pkwy., merge onto 103rd St. heading east. Turn right on Piper Glen Blvd. and left on Sandler Rd. to community on the right.
Interior
Interior Features Entrance Foyer, Primary Bathroom - Shower No Tub, Primary Downstairs, Vaulted Ceiling(s), Walk-In Closet(s)
Heating Central, Heat Pump
Cooling Central Air
Flooring Vinyl
Exterior
Parking Features Attached
Garage Spaces 2.0
Pool None
Utilities Available Cable Available
Roof Type Shingle
Porch Covered, Patio
Total Parking Spaces 2
Garage Yes
Private Pool No
Building
Sewer Public Sewer
Water Public
Architectural Style Ranch
Structure Type Fiber Cement,Frame
New Construction Yes
Construction Status Under Construction
Others
Senior Community No
Tax ID 0154500830
Security Features Smoke Detector(s)
Acceptable Financing Cash, Conventional, FHA, VA Loan
Listing Terms Cash, Conventional, FHA, VA Loan
Read Less
Want to know what your home might be worth? Contact us for a FREE valuation!

Our team is ready to help you sell your home for the highest possible price ASAP
Bought with NON MLS




