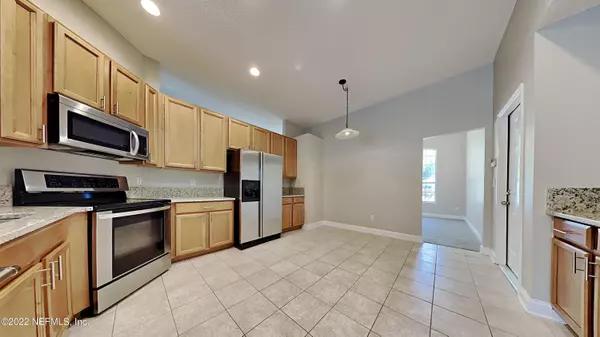$468,000
$469,900
0.4%For more information regarding the value of a property, please contact us for a free consultation.
1537 TIMBER TRACE DR St Augustine, FL 32092
4 Beds
2 Baths
2,014 SqFt
Key Details
Sold Price $468,000
Property Type Single Family Home
Sub Type Single Family Residence
Listing Status Sold
Purchase Type For Sale
Square Footage 2,014 sqft
Price per Sqft $232
Subdivision Whisper Ridge
MLS Listing ID 1197345
Sold Date 02/03/23
Bedrooms 4
Full Baths 2
HOA Fees $39/ann
HOA Y/N Yes
Originating Board realMLS (Northeast Florida Multiple Listing Service)
Year Built 2005
Property Description
This Whisper Ridge home offers a NEW ROOF, 2021 water heater, 2017 HVAC, screened inground pool, formal dining room, open living area with fireplace, and split bedrooms. The fully-equipped kitchen at the heart of the home includes space for a dinette, new granite countertops, deep undermount sink, stainless steel appliances, a generous amount of cabinet storage, and a raised breakfast bar. You'll also find a spacious owners' suite with ample sleeping space, 2 walk-in closets, extended vanity, enclosed tile walk-in shower, and separate soaking tub. 3 more bedrooms, full bath, and an inside laundry room complete the interior. Located just minutes from dining, shopping, entertainment, great schools, and major roads that offer an easy commute to popular work centers, the beaches, parks, and more. Vacant and ready for move-in.
Location
State FL
County St. Johns
Community Whisper Ridge
Area 308-World Golf Village Area-Sw
Direction from State Rd 16 and I95, Left on Whisper Ridge Dr, Left to stay on Whisper Ridge Dr, Left on Timber Trace Dr, home is on the right.
Interior
Interior Features Breakfast Bar, Eat-in Kitchen, Primary Bathroom -Tub with Separate Shower, Walk-In Closet(s)
Heating Central
Cooling Central Air
Flooring Tile
Fireplaces Number 1
Fireplace Yes
Exterior
Parking Features Attached, Garage
Garage Spaces 2.0
Fence Back Yard
Pool In Ground, Screen Enclosure
Amenities Available Playground
Roof Type Shingle
Porch Porch, Screened
Total Parking Spaces 2
Private Pool No
Building
Sewer Public Sewer
Water Public
New Construction No
Others
Tax ID 0293240700
Acceptable Financing Cash, Conventional, VA Loan
Listing Terms Cash, Conventional, VA Loan
Read Less
Want to know what your home might be worth? Contact us for a FREE valuation!

Our team is ready to help you sell your home for the highest possible price ASAP
Bought with WATSON REALTY CORP





