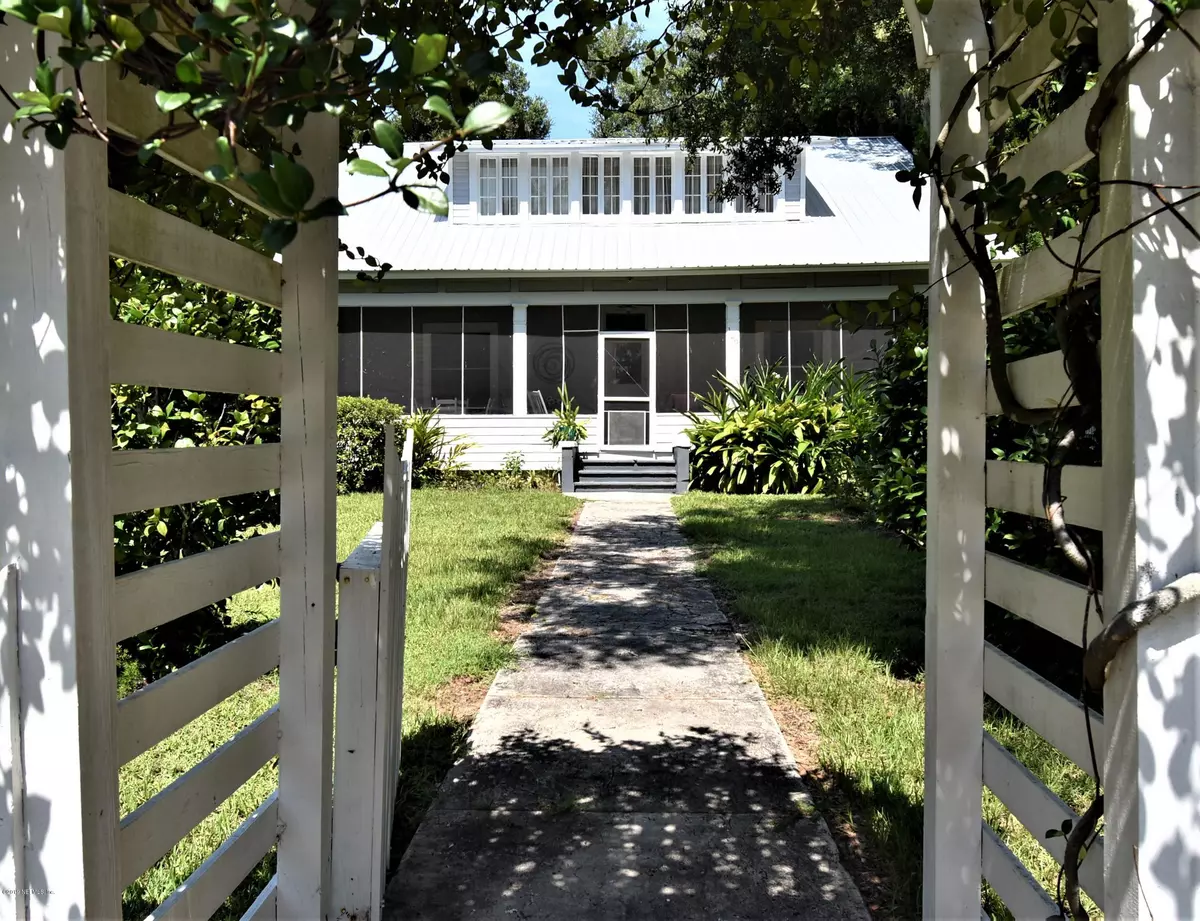$200,000
$199,900
0.1%For more information regarding the value of a property, please contact us for a free consultation.
128 S PROSPECT ST Crescent City, FL 32112
5 Beds
3 Baths
2,507 SqFt
Key Details
Sold Price $200,000
Property Type Single Family Home
Sub Type Single Family Residence
Listing Status Sold
Purchase Type For Sale
Square Footage 2,507 sqft
Price per Sqft $79
Subdivision Crescent City Blks
MLS Listing ID 1008040
Sold Date 11/08/19
Style Traditional
Bedrooms 5
Full Baths 2
Half Baths 1
HOA Y/N No
Originating Board realMLS (Northeast Florida Multiple Listing Service)
Year Built 1900
Property Description
This charming 5 bedroom 2 1/2 bath home was totally refurbished in 2018. Unique of most homes of this era if features huge rooms and a modern feel that has so much character! Large screened in Porch to enjoy your evenings and a spacious yard framed by a white picked fence that completes this homes charm! There is tons of storage and endless possibilities with the amount of space this home provides. The master bedroom is on the 1st floor and has a huge walk in closet! All new Kitchen appliances, AC units (2), and Roof! You will love this Charming Traditional home that has that updated modern feel you have been looking for!
Location
State FL
County Putnam
Community Crescent City Blks
Area 583-Crescent/Georgetown/Fruitland/Drayton Isl
Direction Hwy 17 to Crescent City - turn East on Central (light) - first right on S. Prospect - House is on the right ( west side of street )
Interior
Interior Features Breakfast Bar, Entrance Foyer, Kitchen Island, Pantry, Primary Bathroom - Tub with Shower, Primary Downstairs, Split Bedrooms, Walk-In Closet(s)
Heating Central, Electric, Heat Pump
Cooling Central Air, Electric
Flooring Carpet, Tile
Fireplaces Number 1
Fireplace Yes
Laundry Electric Dryer Hookup, Washer Hookup
Exterior
Fence Wood
Pool None
Roof Type Metal
Porch Front Porch, Porch, Screened
Private Pool No
Building
Lot Description Corner Lot
Sewer Public Sewer
Water Public
Architectural Style Traditional
Structure Type Frame,Wood Siding
New Construction No
Schools
Middle Schools Miller Intermediate
High Schools Crescent City
Others
Tax ID 301228175000300020
Acceptable Financing Cash, Conventional, FHA
Listing Terms Cash, Conventional, FHA
Read Less
Want to know what your home might be worth? Contact us for a FREE valuation!

Our team is ready to help you sell your home for the highest possible price ASAP
Bought with NON MLS






