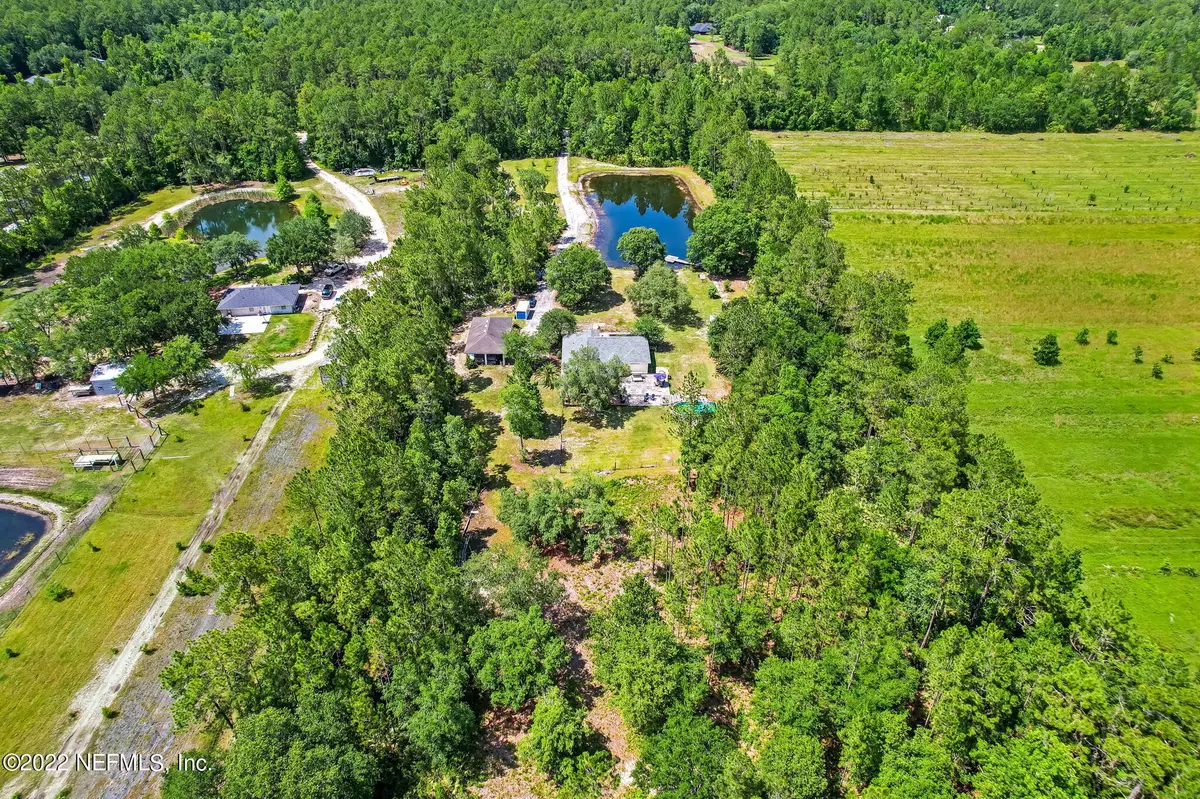$810,000
$824,000
1.7%For more information regarding the value of a property, please contact us for a free consultation.
6445 CR 208 #J St Augustine, FL 32092
3 Beds
3 Baths
2,619 SqFt
Key Details
Sold Price $810,000
Property Type Single Family Home
Sub Type Single Family Residence
Listing Status Sold
Purchase Type For Sale
Square Footage 2,619 sqft
Price per Sqft $309
Subdivision Metes & Bounds
MLS Listing ID 1176133
Sold Date 08/29/22
Style Ranch
Bedrooms 3
Full Baths 2
Half Baths 1
HOA Y/N No
Originating Board realMLS (Northeast Florida Multiple Listing Service)
Year Built 2003
Property Description
Nearly 10 acres (9.780 to be exact) of privacy and serenity found in St. Johns County with easy access to shopping, restaurants, and highly-rated schools, yet far enough away to capture the privacy and peace you deserve. You'll immediately notice a large 0.78-acre spring-fed stocked pond when you drive through the gate at the north end of the property. As you make your way up the long driveway, you'll see lemon and olive trees to the right. A 750 sq. ft. (30x25) block construction detached garage has plenty of space for a workshop, extra storage, or parking. An additional 20x25 covered carport extends off the back of the garage. As you approach the house, a Paver driveway welcomes you for clean and easy access from your car to the house or the garage. The home is also built to a higher standard with concrete block construction. Enjoy NO HOA or CDD!
Upon entry, you're welcomed by a foyer and a living room. The kitchen was renovated with new white cabinets, and a stainless steel appliance suite with triple ovens, a French door refrigerator, and a dishwasher. The kitchen is open to the living room and has a breakfast nook with views of the patio and backyard. Beyond the living room through custom-made sliding barn doors, a large family room with a fireplace, vaulted ceilings, and a wet bar with a copper countertop. An updated powder bath accompanies the family room, too. Two guest bedrooms share one side of the house with an updated bath, and the primary suite and ensuite bath extend along the east side of the home.
You'll find yourself on an extensive wooden deck with views of the fenced backyard and trees behind this home through large stacking sliders. A flagstone patio extends beyond the deck and leads to the 15 x 30 swimming pool.
Notable upgrades include a new septic system in 2020, a new well pump and water filtration system for the deep well, a brand new roof on the main house (2022), a well/pump house, 20 x 4 raised garden beds, and so much more!
Priced below appraisal. Contact the listing agent for more details and for showings.
Location
State FL
County St. Johns
Community Metes & Bounds
Area 344-Hastings/Tocoi/Riverdale
Direction From i95 South Exit West on International Golf Parkway; cross SR16; RIGHT on CR-208; go past Joe Ashton Rd. on CR-208; property located on a dirt road on the LEFT (look for the for sale sign).
Interior
Interior Features Breakfast Bar, Eat-in Kitchen, Entrance Foyer, Pantry, Primary Bathroom - Shower No Tub, Primary Downstairs, Split Bedrooms, Vaulted Ceiling(s), Walk-In Closet(s), Wet Bar
Heating Central
Cooling Central Air
Flooring Carpet, Tile
Fireplaces Number 1
Fireplace Yes
Laundry Electric Dryer Hookup, Washer Hookup
Exterior
Parking Features Detached, Garage
Garage Spaces 2.0
Carport Spaces 2
Pool Above Ground
Waterfront Description Pond
Roof Type Shingle
Total Parking Spaces 2
Private Pool No
Building
Sewer Septic Tank
Water Well
Architectural Style Ranch
Structure Type Block,Concrete,Stucco
New Construction No
Schools
Elementary Schools Picolata Crossing
Middle Schools Pacetti Bay
High Schools Tocoi Creek
Others
Tax ID 0171000120
Acceptable Financing Cash, Conventional
Listing Terms Cash, Conventional
Read Less
Want to know what your home might be worth? Contact us for a FREE valuation!

Our team is ready to help you sell your home for the highest possible price ASAP
Bought with CENTURY 21 LIGHTHOUSE REALTY






