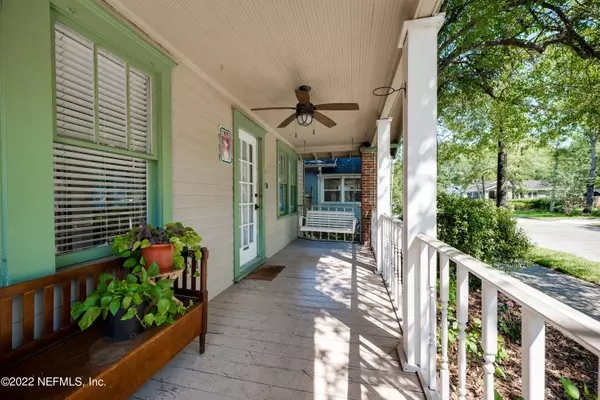$365,000
$345,000
5.8%For more information regarding the value of a property, please contact us for a free consultation.
1318 INGLESIDE AVE Jacksonville, FL 32205
3 Beds
2 Baths
1,348 SqFt
Key Details
Sold Price $365,000
Property Type Single Family Home
Sub Type Single Family Residence
Listing Status Sold
Purchase Type For Sale
Square Footage 1,348 sqft
Price per Sqft $270
Subdivision St Johns Heights
MLS Listing ID 1173527
Sold Date 07/06/22
Style Other
Bedrooms 3
Full Baths 2
HOA Y/N No
Originating Board realMLS (Northeast Florida Multiple Listing Service)
Year Built 1928
Lot Dimensions 50 x 125
Property Description
MULTIPLE OFFERS. Highest and best due Monday 6/13 5pm. Please allow sellers 48 hrs to respond. Live the Avondale lifestyle in this charming 3 bedroom, 2 bath bungalow. Enjoy lazy days swinging on the front porch. The home features original hardwood floors, brick fireplace, lots of windows and open living space. Nice spacious kitchen. Spacious primary bedroom has two closets. Master bath has white tile and tub/shower. Third bedroom has lovely french doors and could also be a great office. Shady backyard with nice deck and detached shed. Washer and dryer convey. Off street parking and fenced in back yard. New Roof 2022. Enjoy delicious dining, nightlife and shopping. Just minutes to downtown.
Home is beautifully staged by Dwell Staging and Design.
Location
State FL
County Duval
Community St Johns Heights
Area 032-Avondale
Direction I-95 North. Exit I-10 far left to US 17/Roosevelt. Exit Edgewood. Left onto Edgewood Ave. Right onto Randall. Left onto Ingleside. Home on the right.
Rooms
Other Rooms Shed(s)
Interior
Interior Features Primary Bathroom - Tub with Shower, Primary Downstairs
Heating Central, Electric
Cooling Central Air, Electric
Flooring Wood
Fireplaces Number 1
Fireplace Yes
Exterior
Fence Back Yard
Pool None
Utilities Available Cable Connected
Roof Type Shingle
Porch Deck, Front Porch
Private Pool No
Building
Lot Description Historic Area
Sewer Public Sewer
Water Public
Architectural Style Other
Structure Type Frame,Wood Siding
New Construction No
Schools
Elementary Schools West Riverside
Middle Schools Lake Shore
High Schools Riverside
Others
Tax ID 0922240000
Acceptable Financing Cash, Conventional, FHA, VA Loan
Listing Terms Cash, Conventional, FHA, VA Loan
Read Less
Want to know what your home might be worth? Contact us for a FREE valuation!

Our team is ready to help you sell your home for the highest possible price ASAP
Bought with WATSON REALTY CORP





