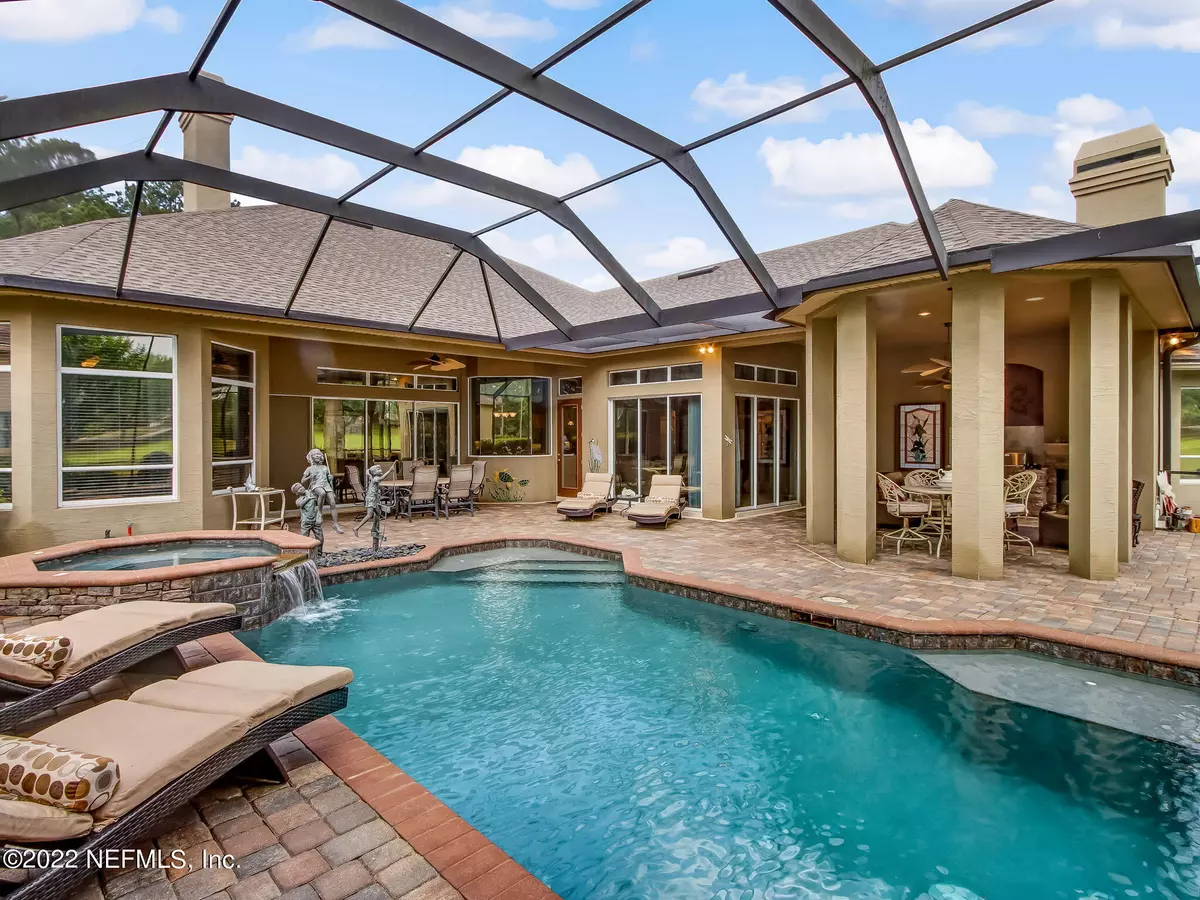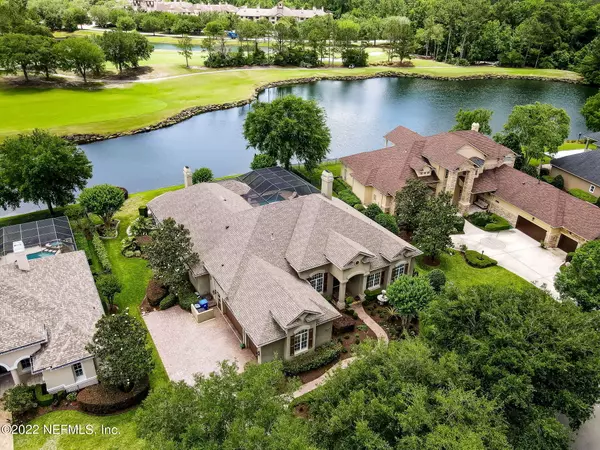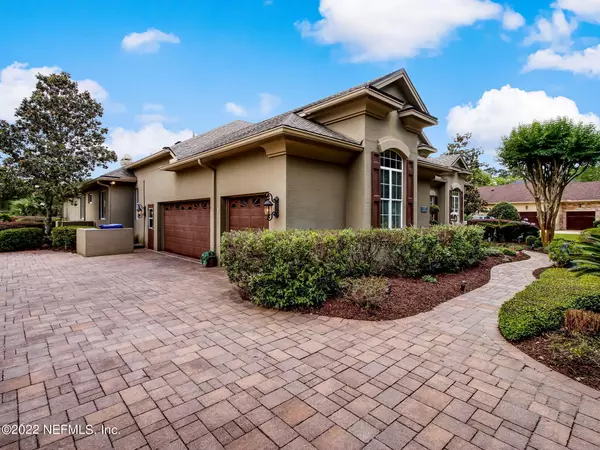$1,300,000
$1,300,000
For more information regarding the value of a property, please contact us for a free consultation.
2484 DEN ST St Augustine, FL 32092
5 Beds
4 Baths
3,717 SqFt
Key Details
Sold Price $1,300,000
Property Type Single Family Home
Sub Type Single Family Residence
Listing Status Sold
Purchase Type For Sale
Square Footage 3,717 sqft
Price per Sqft $349
Subdivision Wgv King Andbear
MLS Listing ID 1169194
Sold Date 06/17/22
Style Traditional
Bedrooms 5
Full Baths 3
Half Baths 1
HOA Fees $166/qua
HOA Y/N Yes
Originating Board realMLS (Northeast Florida Multiple Listing Service)
Year Built 2003
Property Description
Designed to capture the natural beauty of the lake and golf course, this stunning custom-built Arthur Rutenberg pool home features unique appointments, concrete block construction, and quality finishes throughout the single-level floorplan.
Situated on perhaps the most beautiful lot behind the gates of The King and The Bear, you'll enjoy cool evenings on the east-facing lanai and pool area and sunrises in the morning. With preserve across the street and expansive views of the lake and gold course from the rear of this home, it's hard to find a better lot in the community!
Upon arrival at this immaculate home on an estate-sized lot, you'll notice mature landscaping and double-entry glass doors. Once inside, twelve-foot ceilings, extensive crown molding, and a graceful floorplan flo flo
Location
State FL
County St. Johns
Community Wgv King Andbear
Area 309-World Golf Village Area-West
Direction From i95 S. Exit West on International Golf Parkway. Cross SR-16, (R) on Registry Blvd, thru gate, (R) on Crown Drive, thru traffic circle, (L) on Den Street. Home towards end of Den on LEFT.
Rooms
Other Rooms Outdoor Kitchen
Interior
Interior Features Breakfast Bar, Built-in Features, Butler Pantry, Eat-in Kitchen, Entrance Foyer, Kitchen Island, Pantry, Primary Bathroom -Tub with Separate Shower, Primary Downstairs, Split Bedrooms, Walk-In Closet(s), Wet Bar
Heating Central, Heat Pump
Cooling Central Air
Flooring Carpet, Tile, Wood
Fireplaces Number 2
Fireplaces Type Gas
Fireplace Yes
Laundry Electric Dryer Hookup, Washer Hookup
Exterior
Parking Features Attached, Garage, Garage Door Opener
Garage Spaces 3.0
Pool In Ground, Gas Heat, Salt Water
Utilities Available Cable Available, Natural Gas Available
Amenities Available Basketball Court, Clubhouse, Fitness Center, Golf Course, Jogging Path, Playground, Security, Tennis Court(s)
Waterfront Description Lake Front,Pond
View Golf Course
Roof Type Shingle
Accessibility Accessible Common Area
Porch Patio, Porch, Screened
Total Parking Spaces 3
Private Pool No
Building
Lot Description Cul-De-Sac, On Golf Course, Sprinklers In Front, Sprinklers In Rear
Sewer Public Sewer
Water Public
Architectural Style Traditional
Structure Type Block,Concrete,Stucco
New Construction No
Others
HOA Name Six Mile Creek North
Tax ID 2880080300
Security Features Security System Owned
Acceptable Financing Cash, Conventional, VA Loan
Listing Terms Cash, Conventional, VA Loan
Read Less
Want to know what your home might be worth? Contact us for a FREE valuation!

Our team is ready to help you sell your home for the highest possible price ASAP
Bought with DJ & LINDSEY REAL ESTATE






