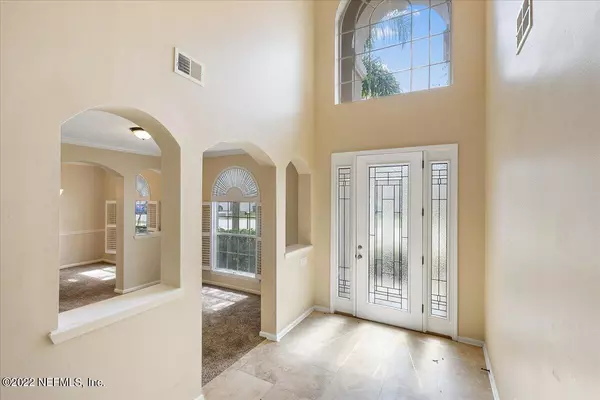$520,000
$515,000
1.0%For more information regarding the value of a property, please contact us for a free consultation.
1627 MAJESTIC VIEW LN Fleming Island, FL 32003
4 Beds
3 Baths
3,634 SqFt
Key Details
Sold Price $520,000
Property Type Single Family Home
Sub Type Single Family Residence
Listing Status Sold
Purchase Type For Sale
Square Footage 3,634 sqft
Price per Sqft $143
Subdivision Fleming Island Plan
MLS Listing ID 1158101
Sold Date 07/21/22
Style Traditional
Bedrooms 4
Full Baths 3
HOA Fees $6/ann
HOA Y/N Yes
Originating Board realMLS (Northeast Florida Multiple Listing Service)
Year Built 2006
Property Description
RENOVATIONS UNDERWAY: Multiple items including new sod front yard, new exterior elastomeric paint, newly painted front door and shutters, new interior paint throughout including ceilings and trim, new carpet, replace fogged glass window, etc. Beautiful home boasts a formal living room and dining room. Spacious kitchen has granite counters, lots of cabinet storage, food prep island, and breakfast nook. Large family room with cozy fireplace and an amazing view of the community pond. Master suite has dual walk in closets, double vanity in master bath and separate shower and inviting garden tub. Upstairs has a great open space perfect for an office/bonus/play area. Covered back patio and fenced yard with plenty of room for your own custom pool! Home is corporate owned and selling AS I
Location
State FL
County Clay
Community Fleming Island Plan
Area 124-Fleming Island-Sw
Direction From 295, S on US Highway 17 past 220. Enter second entry to Fleming Island Plantation. Left at stop sign. Right into Cypress Glen. Left on Majestic View around bend to house.
Interior
Interior Features Breakfast Bar, Primary Bathroom -Tub with Separate Shower, Walk-In Closet(s)
Heating Central
Cooling Central Air
Laundry Electric Dryer Hookup, Washer Hookup
Exterior
Parking Features Additional Parking, Attached, Garage
Garage Spaces 2.0
Fence Back Yard
Pool None
Waterfront Description Pond
Roof Type Shingle
Porch Covered, Patio
Total Parking Spaces 2
Private Pool No
Building
Sewer Public Sewer
Water Public
Architectural Style Traditional
New Construction No
Schools
Elementary Schools Thunderbolt
Middle Schools Green Cove Springs
High Schools Fleming Island
Others
Tax ID 38052601426604444
Acceptable Financing Cash, Conventional
Listing Terms Cash, Conventional
Read Less
Want to know what your home might be worth? Contact us for a FREE valuation!

Our team is ready to help you sell your home for the highest possible price ASAP






