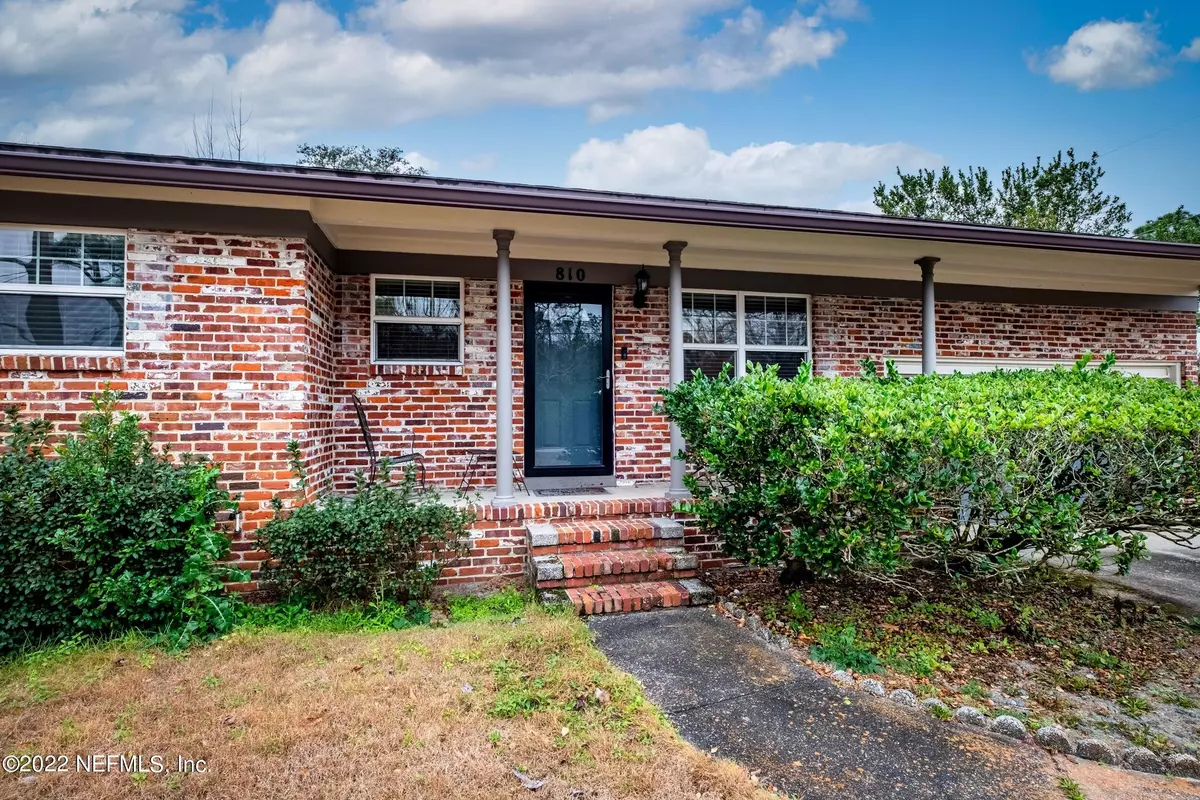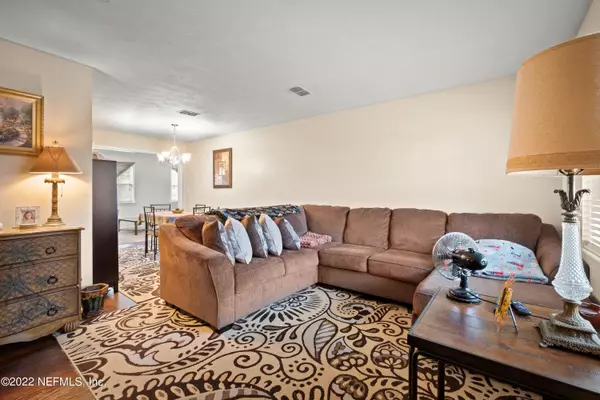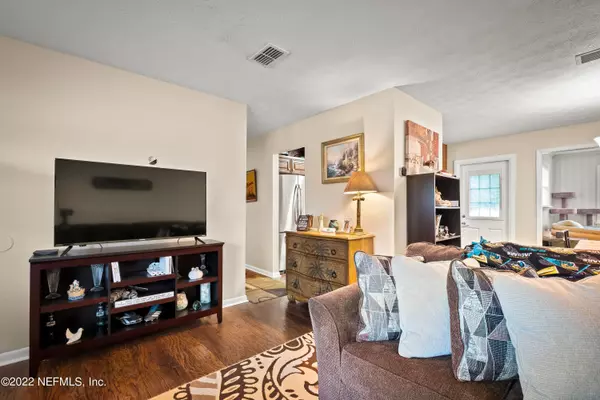$250,000
$224,900
11.2%For more information regarding the value of a property, please contact us for a free consultation.
810 BROOKVIEW DR N Jacksonville, FL 32225
3 Beds
2 Baths
1,288 SqFt
Key Details
Sold Price $250,000
Property Type Single Family Home
Sub Type Single Family Residence
Listing Status Sold
Purchase Type For Sale
Square Footage 1,288 sqft
Price per Sqft $194
Subdivision Queen Akers
MLS Listing ID 1153163
Sold Date 03/25/22
Style Flat,Traditional
Bedrooms 3
Full Baths 2
HOA Y/N No
Originating Board realMLS (Northeast Florida Multiple Listing Service)
Year Built 1964
Lot Dimensions 120 X 90 (FRONT/DEEP)
Property Description
First time for sale in 50 years! Built in 1964 this lovingly cared concrete/ brick home corner lot home comes with 3 bed/ 2 bath and over 1288 sq ft of living space! The owners have done a meticulous job of keeping the charm of the past but staying on top of all major updates (Elect, Plum, Roof). The beautifully updated kitchen with amazing cabinetry, countertops, stainless steal appliances and the original hardwood floors only add to the properties charm. The larger than normal period living rooms make for great evenings in and the oversized family room with fireplace make for great house gatherings. When you are ready to entertain, do so on your private deck overlooking your fully fenced in back yard. Need storage? Look inside the oversized 1 car garage! What more do you need? Easily access to I-95, I-295, Downtown Jacksonville, St John's Town Center, amazing shopping and dining, JIA, all major transportation and the beautiful North Florida Beaches, this house has it all! Call today and schedule a showing!
Location
State FL
County Duval
Community Queen Akers
Area 042-Ft Caroline
Direction From Atlantic Blvd. Go North on St. Johns Bluff to left on Jolynn, Go Right On Brookview. home is on the left.
Rooms
Other Rooms Shed(s), Workshop
Interior
Interior Features Breakfast Bar, Entrance Foyer, Pantry, Primary Bathroom - Tub with Shower, Primary Downstairs
Heating Central, Electric, Other
Cooling Central Air, Electric
Flooring Carpet, Tile, Wood
Fireplaces Number 1
Furnishings Unfurnished
Fireplace Yes
Laundry Electric Dryer Hookup, In Carport, In Garage, Washer Hookup
Exterior
Parking Features Additional Parking, Assigned, Attached, Garage, Guest
Garage Spaces 1.0
Fence Wood
Pool None
Roof Type Shingle
Porch Deck, Front Porch, Porch
Total Parking Spaces 1
Private Pool No
Building
Sewer Septic Tank
Water Public
Architectural Style Flat, Traditional
Structure Type Concrete
New Construction No
Schools
Elementary Schools Lone Star
Middle Schools Landmark
High Schools Sandalwood
Others
Tax ID 1620530000
Acceptable Financing Cash, Conventional, FHA, Owner May Carry, VA Loan
Listing Terms Cash, Conventional, FHA, Owner May Carry, VA Loan
Read Less
Want to know what your home might be worth? Contact us for a FREE valuation!

Our team is ready to help you sell your home for the highest possible price ASAP
Bought with WATSON REALTY CORP






