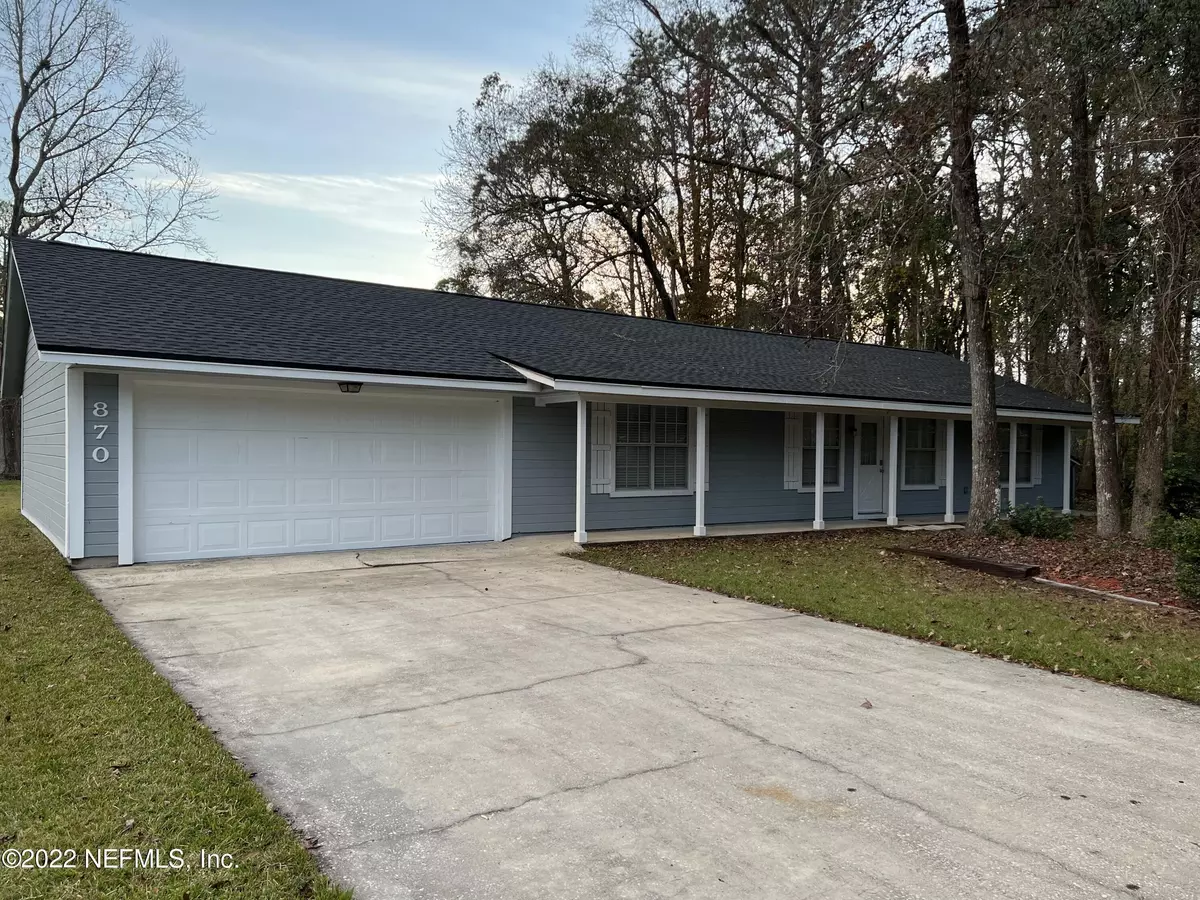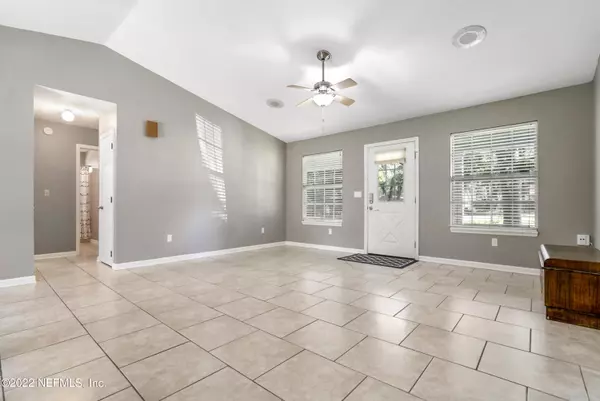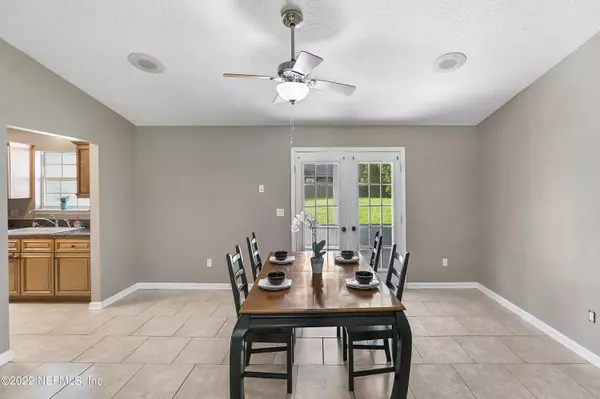$310,000
$289,900
6.9%For more information regarding the value of a property, please contact us for a free consultation.
870 HIBERNIA FOREST DRIVE DR Fleming Island, FL 32003
3 Beds
2 Baths
1,400 SqFt
Key Details
Sold Price $310,000
Property Type Single Family Home
Sub Type Single Family Residence
Listing Status Sold
Purchase Type For Sale
Square Footage 1,400 sqft
Price per Sqft $221
Subdivision Hibernia Forest
MLS Listing ID 1150255
Sold Date 02/23/22
Style Ranch
Bedrooms 3
Full Baths 2
HOA Y/N No
Originating Board realMLS (Northeast Florida Multiple Listing Service)
Year Built 1989
Property Description
Welcome to your forever home! Stunning 3 bedroom, 2 bath home in coveted Fleming Island. No HOA and rated A schools district. Freshly painted inside and out; AC compressor was replaced in 2019, Brand new roof with Architectural shingles, New Hot Water Heater. Engineered Hardwood flooring in bedrooms with Tile flooring in living and dining areas, and baths, Artesian well. Property opens to wetlands on the west and southeast elevations eliminating the possibility of neighbors in those areas. Vaulted ceilings. French doors open to the screened in patio. This home is vacant and ready to move in!
Location
State FL
County Clay
Community Hibernia Forest
Area 123-Fleming Island-Se
Direction From Wells go S on Hwy 17, 8.5 miles, left on Live Oak Lane, Rt on Hibernia Forest Dr House is on left. OR From Green Cove N on Hwy 17 go 5.5 mi, R on Hibernia Forest Dr .2 miles to house on right.
Interior
Interior Features Pantry, Primary Bathroom - Shower No Tub, Primary Bathroom - Tub with Shower, Skylight(s), Vaulted Ceiling(s), Walk-In Closet(s)
Heating Central, Other
Cooling Central Air
Flooring Tile, Wood
Exterior
Parking Features Attached, Garage
Garage Spaces 2.0
Fence Chain Link, Wood
Pool None
Roof Type Shingle
Porch Front Porch, Patio, Screened
Total Parking Spaces 2
Private Pool No
Building
Sewer Septic Tank
Water Well
Architectural Style Ranch
Structure Type Frame
New Construction No
Others
Tax ID 38052601474500100
Acceptable Financing Cash, Conventional, FHA, VA Loan
Listing Terms Cash, Conventional, FHA, VA Loan
Read Less
Want to know what your home might be worth? Contact us for a FREE valuation!

Our team is ready to help you sell your home for the highest possible price ASAP
Bought with DJ & LINDSEY REAL ESTATE





