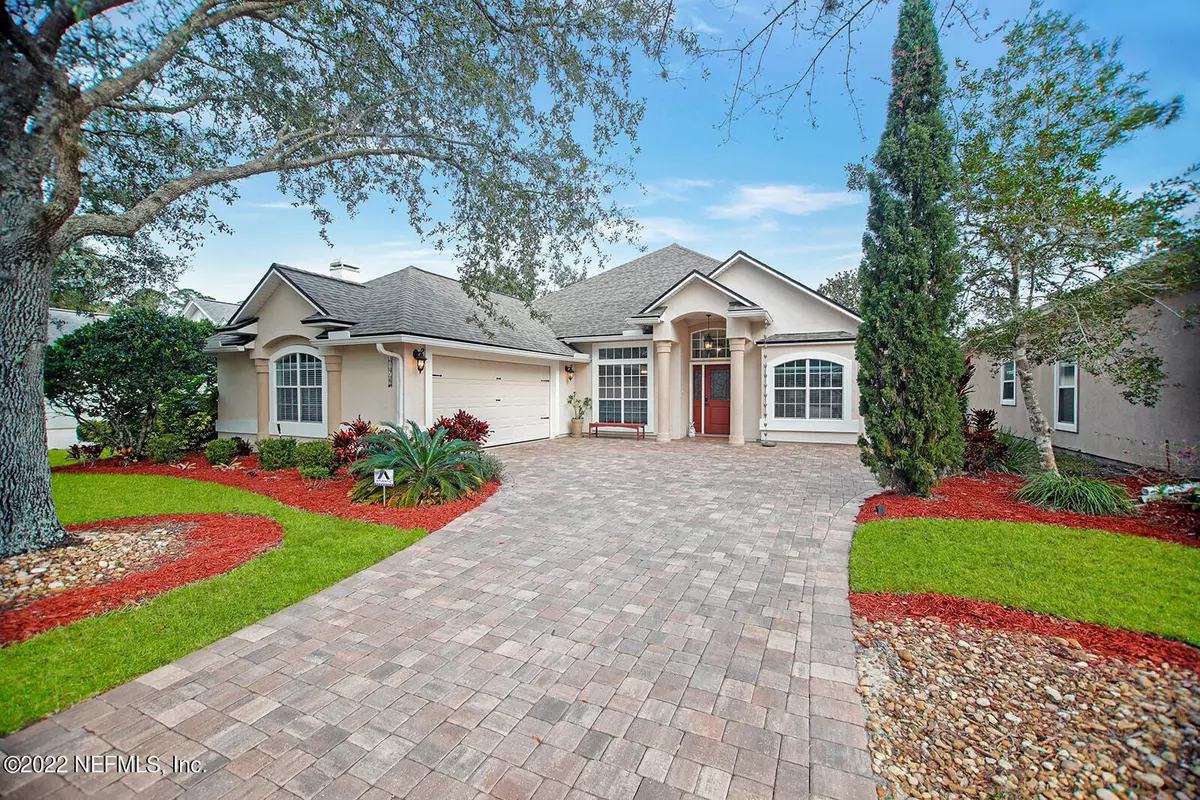$565,000
$525,000
7.6%For more information regarding the value of a property, please contact us for a free consultation.
1176 SANDLAKE RD St Augustine, FL 32092
4 Beds
3 Baths
2,456 SqFt
Key Details
Sold Price $565,000
Property Type Single Family Home
Sub Type Single Family Residence
Listing Status Sold
Purchase Type For Sale
Square Footage 2,456 sqft
Price per Sqft $230
Subdivision Wgv Turnberry
MLS Listing ID 1149372
Sold Date 02/22/22
Style Traditional
Bedrooms 4
Full Baths 3
HOA Fees $137/qua
HOA Y/N Yes
Originating Board realMLS (Northeast Florida Multiple Listing Service)
Year Built 2001
Property Description
Stunning 4/3 on the water in Turnberry a World Golf Village neighborhood, this home features 10' Ceilings, arched mirrored niches, crown molding, tall baseboards, upgraded wood, and tile floors throughout. a Formal Dining and Living Rm (currently used as office space), New upgraded Gourmet Kitchen with Gorgeous 42'' Cabinets, Quartz counters, Prep Island, Stainless Appliances, Wine Chiller, Breakfast Nook conveniently provides another area for casual eating and a Breakfast Bar with tons of seating, opens to a Gathering Room with custom built-in's surrounding a gas fireplace! Spacious Owners Suite includes Dual entry Walk-In Closet with custom built-ins, A Garden Tub and separate updated shower completes this Master! Extra-large hall closet converted to Wine Celler with Glass French Door! 2nd Bedroom is large with closet custom organizer, 2nd updated Bathroom leads to 3rd Bedroom (Currently used as a gym) which is also large with closet custom organizer. 4th Bedroom (currently used as an art studio) is upstairs with 3rd bath ensuite with walk-in closet. French Doors lead to Sunroom which adds additional sq ft with views of a Beautiful Pond, Outside the ambiance continues with pavers and lots of room for entertaining! Indoor Laundry Room includes New washer and dryer, laundry sink, and cabinets. A Courtyard Entry with a new sealed paver driveway opens to an extra-large 2 car Garage, water softener, New Gas Water Heater, New Roof with upgrade Shingles, and Ridge vent with Transferable Lifetime Warranty, New Gutters all around home! Turnberry Amenities include Pools, Basketball Court, Dog Park, Pickle Ball, Playground, Soccer Fields & More. PLUS - Living in Turnberry owners have access to ALL King & Bear Amenities - two pools, New Multi-Million Dollar Fitness Center, Tennis Courts, Club House, Horseshoe Court, Soccer Fields & More. Golf Membership is available at an additional cost.
PLEASE SUBMIT HIGHEST AND BEST OFFER BY 5PM WEDNESDAY JAN 19,2022.
Location
State FL
County St. Johns
Community Wgv Turnberry
Area 305-World Golf Village Area-Central
Direction From I-95, take exit 323 onto International Golf Pkwy heading West. Turn right onto Royal Pines Pkwy, then first left onto Edge of Woods Rd. Turn left onto Sandlake Rd to Home on Right.
Interior
Interior Features Built-in Features, Eat-in Kitchen, Entrance Foyer, Primary Bathroom -Tub with Separate Shower, Vaulted Ceiling(s), Walk-In Closet(s)
Heating Central
Cooling Central Air
Flooring Carpet, Tile, Wood
Fireplaces Type Gas
Fireplace Yes
Exterior
Parking Features Attached, Garage
Garage Spaces 2.0
Pool Community, None
Utilities Available Cable Available, Natural Gas Available
Amenities Available Basketball Court, Children's Pool, Clubhouse, Fitness Center, Golf Course, Playground, Tennis Court(s)
Waterfront Description Pond
Roof Type Shingle
Porch Glass Enclosed, Patio
Total Parking Spaces 2
Private Pool No
Building
Sewer Public Sewer
Water Public
Architectural Style Traditional
Structure Type Frame,Stucco
New Construction No
Schools
Elementary Schools Mill Creek Academy
Middle Schools Mill Creek Academy
High Schools Tocoi Creek
Others
HOA Name May Management
Tax ID 0282330320
Security Features Security System Owned,Smoke Detector(s)
Acceptable Financing Cash, Conventional, FHA, VA Loan
Listing Terms Cash, Conventional, FHA, VA Loan
Read Less
Want to know what your home might be worth? Contact us for a FREE valuation!

Our team is ready to help you sell your home for the highest possible price ASAP
Bought with REMAX LEADING EDGE






