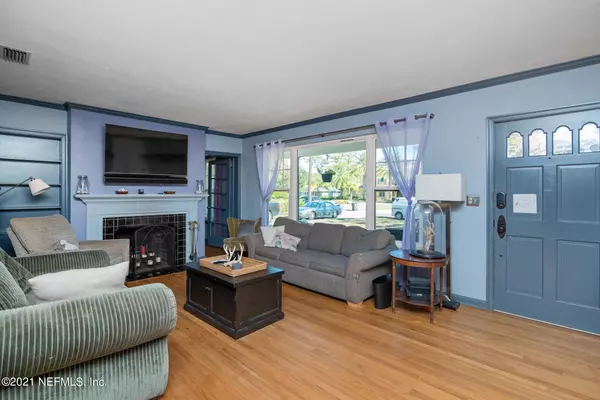$420,000
$415,000
1.2%For more information regarding the value of a property, please contact us for a free consultation.
5054 PIRATES COVE RD Jacksonville, FL 32210
3 Beds
2 Baths
1,754 SqFt
Key Details
Sold Price $420,000
Property Type Single Family Home
Sub Type Single Family Residence
Listing Status Sold
Purchase Type For Sale
Square Footage 1,754 sqft
Price per Sqft $239
Subdivision Ortega Terrace
MLS Listing ID 1143787
Sold Date 05/19/22
Style Ranch,Traditional
Bedrooms 3
Full Baths 2
HOA Y/N No
Originating Board realMLS (Northeast Florida Multiple Listing Service)
Year Built 1950
Property Description
Price Drop to 415K and owners willing to help with closing costs. Great property in beautiful, historic Ortega. This ranch style home is just across the street from the St. Johns River. Updated water and electric to code specifications, recently replaced roof, Formal dining room, flex room, hard wood floors. Master suite with large walk in closet. Huge lot with plenty of privacy. Back patio leads to detached two car garage and laundry room. Home is being Sold AS- IS. Please Call, text, or email Taylor McMahan with any questions.
Location
State FL
County Duval
Community Ortega Terrace
Area 033-Ortega/Venetia
Direction Head South on Roosevelt Blvd. Take a left on on Yacht Club Rd. Take a right on to Pirates Cove Road. House is on the Right.
Interior
Interior Features Pantry, Primary Downstairs, Split Bedrooms, Walk-In Closet(s)
Heating Central, Electric
Cooling Central Air, Electric
Flooring Tile, Wood
Fireplaces Number 1
Fireplace Yes
Laundry In Carport, In Garage
Exterior
Parking Features Additional Parking, Detached, Garage
Garage Spaces 2.0
Fence Back Yard
Pool None
Amenities Available Laundry
Roof Type Shingle
Porch Front Porch
Total Parking Spaces 2
Private Pool No
Building
Lot Description Wooded
Sewer Public Sewer
Water Public
Architectural Style Ranch, Traditional
New Construction No
Others
Tax ID 1028530000
Security Features Smoke Detector(s)
Acceptable Financing Cash, Conventional, VA Loan
Listing Terms Cash, Conventional, VA Loan
Read Less
Want to know what your home might be worth? Contact us for a FREE valuation!

Our team is ready to help you sell your home for the highest possible price ASAP
Bought with MARY BURNETT, BROKER





