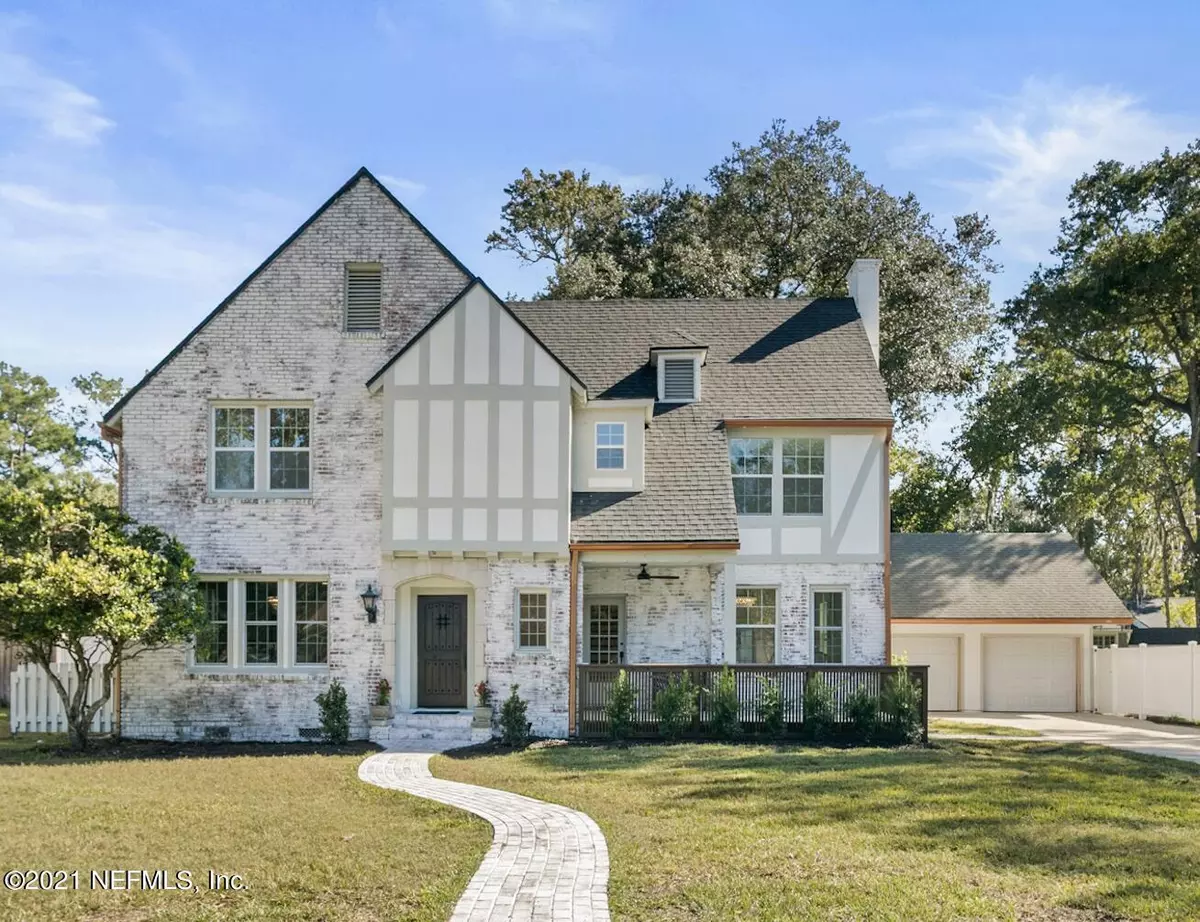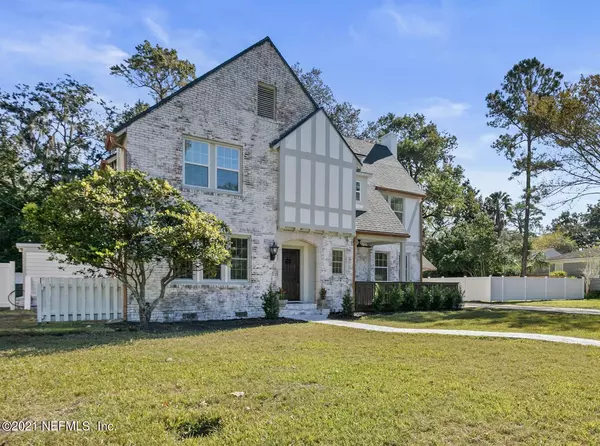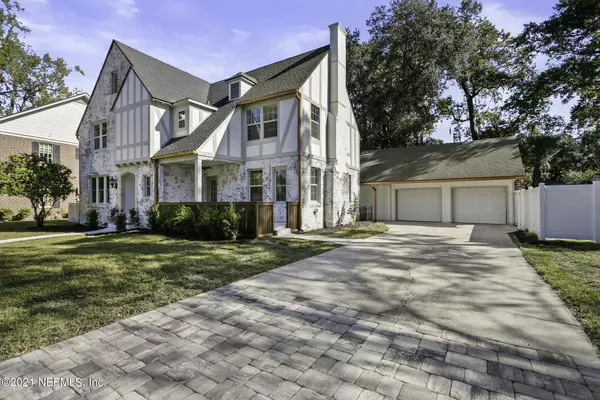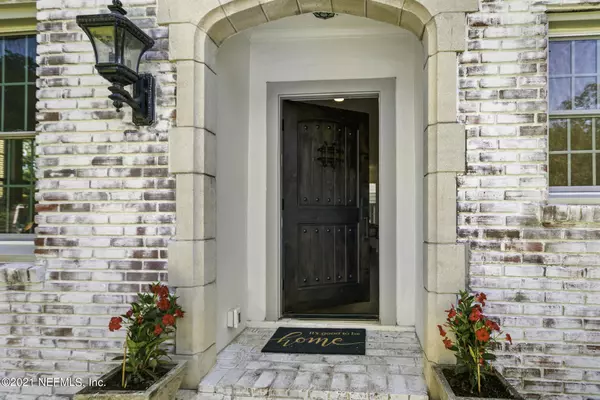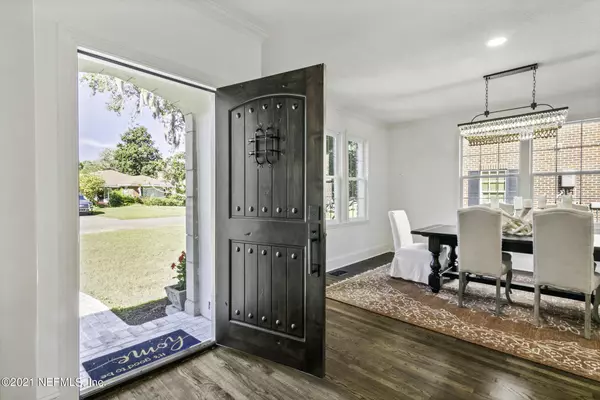$1,110,000
$1,160,000
4.3%For more information regarding the value of a property, please contact us for a free consultation.
4759 APACHE AVE Jacksonville, FL 32210
5 Beds
5 Baths
3,966 SqFt
Key Details
Sold Price $1,110,000
Property Type Single Family Home
Sub Type Single Family Residence
Listing Status Sold
Purchase Type For Sale
Square Footage 3,966 sqft
Price per Sqft $279
Subdivision Ortega Terrace
MLS Listing ID 1137735
Sold Date 01/19/22
Style Other
Bedrooms 5
Full Baths 4
Half Baths 1
HOA Y/N No
Originating Board realMLS (Northeast Florida Multiple Listing Service)
Year Built 1928
Property Description
SEE VIDEO! 4759 Apache Ave is a completely re-imagined, magnificent Tudor home from the early 1900s. Keeping with its original roots as a traditional home but with modern living in mind, the bottom floor has been opened up to create a natural flow through the home. With a dining room ready to host large gatherings and a kitchen that chef's dreams are made of, this home is the perfect setting for all the family holiday celebrations. Original hardwood floors are found throughout the home as well as designer tile selections in the luxurious 4 1/2 bathrooms as well as the massive laundry room with dog washing station. There are 5 bedrooms in total including 2 primary suites. One on the main level and another on the second level. Enjoy living in the heart of Ortega with easy access to enjoy evenings on the river, dining in Ortega Village and Avondale, and nights out on the town in Downtown Jacksonville.
Location
State FL
County Duval
Community Ortega Terrace
Area 033-Ortega/Venetia
Direction Going south on Roosevelt Blvd., turn left on Robert Gordon and left again on Apache to house on right.
Rooms
Other Rooms Shed(s)
Interior
Interior Features Entrance Foyer, Walk-In Closet(s)
Heating Central, Electric
Cooling Central Air, Electric
Flooring Wood
Fireplaces Number 1
Fireplaces Type Wood Burning
Fireplace Yes
Exterior
Parking Features Additional Parking
Garage Spaces 2.0
Carport Spaces 2
Pool None
Utilities Available Propane
Porch Patio, Porch, Screened
Total Parking Spaces 2
Private Pool No
Building
Sewer Public Sewer
Water Public
Architectural Style Other
Structure Type Brick Veneer
New Construction No
Others
Tax ID 1020520000
Read Less
Want to know what your home might be worth? Contact us for a FREE valuation!

Our team is ready to help you sell your home for the highest possible price ASAP
Bought with MILLER & COMPANY REAL ESTATE

