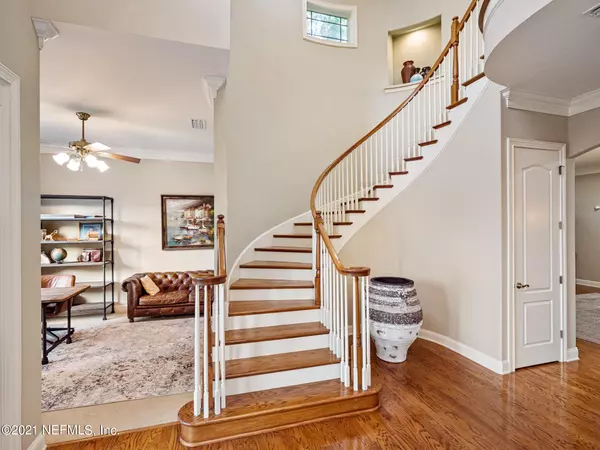$759,000
$759,000
For more information regarding the value of a property, please contact us for a free consultation.
745 PEPPERVINE AVE St Johns, FL 32259
4 Beds
5 Baths
3,911 SqFt
Key Details
Sold Price $759,000
Property Type Single Family Home
Sub Type Single Family Residence
Listing Status Sold
Purchase Type For Sale
Square Footage 3,911 sqft
Price per Sqft $194
Subdivision Plantation Estates W
MLS Listing ID 1112212
Sold Date 07/13/21
Style Traditional
Bedrooms 4
Full Baths 3
Half Baths 2
HOA Fees $122/qua
HOA Y/N Yes
Originating Board realMLS (Northeast Florida Multiple Listing Service)
Year Built 2005
Lot Dimensions .42 acres
Property Description
Custom home located on .42 acre estate lot in highly sought after community of Plantation Estates. Exquisite home has many designer features to include; beautiful helical staircase, wood flooring, custom trim & molding, restoration hardware chandeliers, 8ft interior doors, gas fireplace w/ mantle, theater room w/ wet bar, gourmet kitchen featuring 42'' raised panel cabinets w/ granite countertops, gas cooktop, double ovens, stainless steel appliances and breakfast bar.
Primary suite features tray ceiling, sitting area, double vanities w/ quartz countertops, soaking tub, seamless glass shower and large customized closet.
French doors lead to screened lanai overlooking expansive preserve lot.
Plantation Estates has resort style amenities & is zoned for A rated schools.
Location
State FL
County St. Johns
Community Plantation Estates W
Area 301-Julington Creek/Switzerland
Direction Racetrack Road to Flora Branch into Plantation Estates. Left on Estate Way, Left on Lombardy, Right on Peppervine. Home on left.
Interior
Interior Features Breakfast Bar, Breakfast Nook, Eat-in Kitchen, Entrance Foyer, Kitchen Island, Pantry, Primary Bathroom -Tub with Separate Shower, Primary Downstairs, Split Bedrooms, Vaulted Ceiling(s), Walk-In Closet(s)
Heating Central
Cooling Central Air
Flooring Wood
Fireplaces Number 1
Fireplace Yes
Laundry Electric Dryer Hookup, Washer Hookup
Exterior
Garage Spaces 3.0
Pool Community
Utilities Available Propane
Amenities Available Basketball Court, Clubhouse, Fitness Center, Golf Course, Playground, Tennis Court(s)
View Protected Preserve
Roof Type Shingle
Porch Front Porch, Patio, Porch, Screened
Total Parking Spaces 3
Private Pool No
Building
Lot Description Sprinklers In Front, Sprinklers In Rear
Sewer Public Sewer
Water Public
Architectural Style Traditional
Structure Type Frame,Stucco
New Construction No
Schools
Elementary Schools Julington Creek
High Schools Creekside
Others
Tax ID 2498260750
Acceptable Financing Cash, Conventional, VA Loan
Listing Terms Cash, Conventional, VA Loan
Read Less
Want to know what your home might be worth? Contact us for a FREE valuation!

Our team is ready to help you sell your home for the highest possible price ASAP
Bought with KELLER WILLIAMS REALTY ATLANTIC PARTNERS SOUTHSIDE





