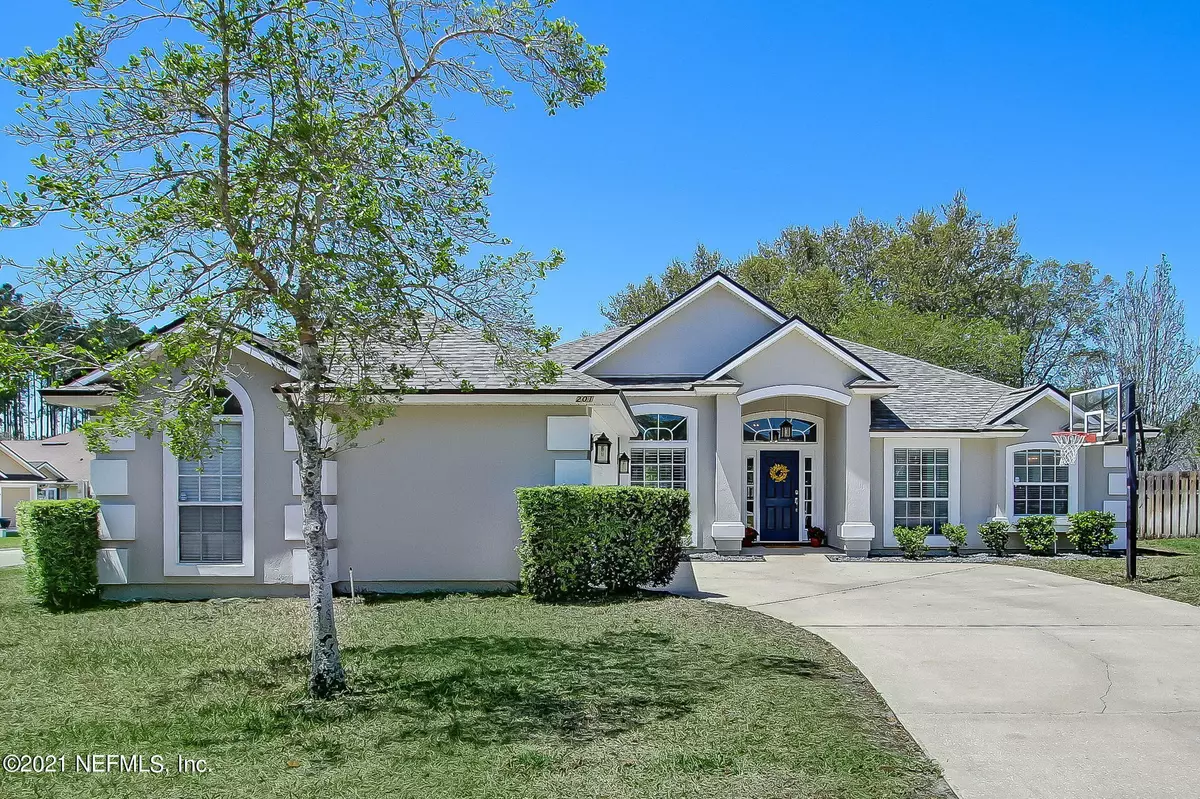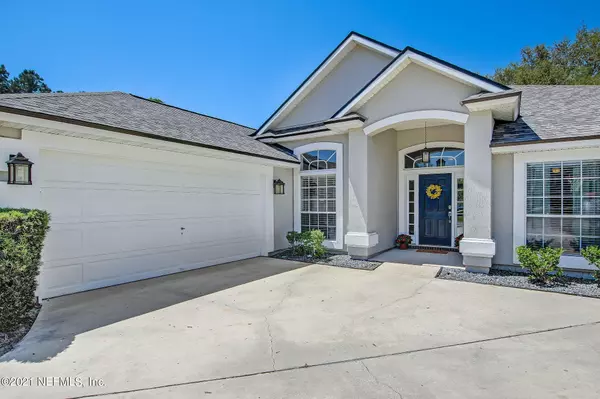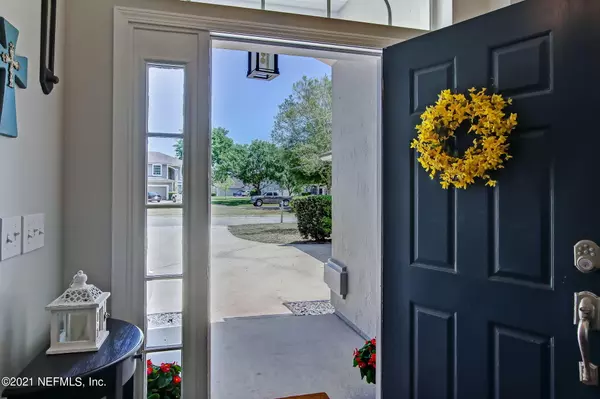$371,000
$374,900
1.0%For more information regarding the value of a property, please contact us for a free consultation.
2201 MCINTOSH CT St Johns, FL 32259
4 Beds
2 Baths
2,003 SqFt
Key Details
Sold Price $371,000
Property Type Single Family Home
Sub Type Single Family Residence
Listing Status Sold
Purchase Type For Sale
Square Footage 2,003 sqft
Price per Sqft $185
Subdivision Julington Creek Plan
MLS Listing ID 1104722
Sold Date 06/11/21
Style Contemporary
Bedrooms 4
Full Baths 2
HOA Fees $33/ann
HOA Y/N Yes
Originating Board realMLS (Northeast Florida Multiple Listing Service)
Year Built 2004
Property Description
OPEN HOUSE - SATURDAY APRIL 17 - 10:00-2:00. Welcome home to this wonderfully updated home in JCP! With 4 bedrooms, 2 baths, formal living and dining rooms, you do not want to miss this opportunity! Interior features include fresh paint, new carpet, updated kitchen with 42in cabinets and stainless appliances, gas fireplace, updated baths including master bath with separate shower and garden tub, breakfast bar, engineered hardwood floors, and more! Exterior features include a wonderful Culdesac location with a green space right out front to enjoy, side entry garage, fenced yard, covered porch, sprinkler system, and a recently painted exterior. JCP amenities include aquatic center, fitness center, tennis, basketball, skate park, walking paths and so much more! Zoned for ''A'' rated St. Johns County Schools, this home will not last! Additional Info: New roof installed in Nov 2018, fence replaced May 2020, water softener installed May 2020, exterior and interior painting 2019
Location
State FL
County St. Johns
Community Julington Creek Plan
Area 301-Julington Creek/Switzerland
Direction Heading West on Racetrack Road, Turn Left onto Butterfly Branch Drive, Turn Left onto Lonicera Loop, Turn Right onto Sparrow Branch Circle, Turn Left onto Jimmy Lane, Turn Right onto McIntosh Court.
Interior
Interior Features Breakfast Bar, Entrance Foyer, Pantry, Primary Bathroom -Tub with Separate Shower, Primary Downstairs, Split Bedrooms, Vaulted Ceiling(s), Walk-In Closet(s)
Heating Central
Cooling Central Air
Flooring Carpet, Wood
Fireplaces Number 1
Fireplaces Type Gas
Fireplace Yes
Laundry Electric Dryer Hookup, Washer Hookup
Exterior
Garage Spaces 2.0
Fence Back Yard
Pool None
Amenities Available Basketball Court, Clubhouse, Playground, Tennis Court(s)
Roof Type Shingle
Porch Covered, Patio
Total Parking Spaces 2
Private Pool No
Building
Lot Description Sprinklers In Front, Sprinklers In Rear
Sewer Public Sewer
Water Public
Architectural Style Contemporary
Structure Type Stucco
New Construction No
Schools
High Schools Creekside
Others
Tax ID 2495402770
Acceptable Financing Cash, Conventional, FHA, VA Loan
Listing Terms Cash, Conventional, FHA, VA Loan
Read Less
Want to know what your home might be worth? Contact us for a FREE valuation!

Our team is ready to help you sell your home for the highest possible price ASAP
Bought with ERA DAVIS & LINN





