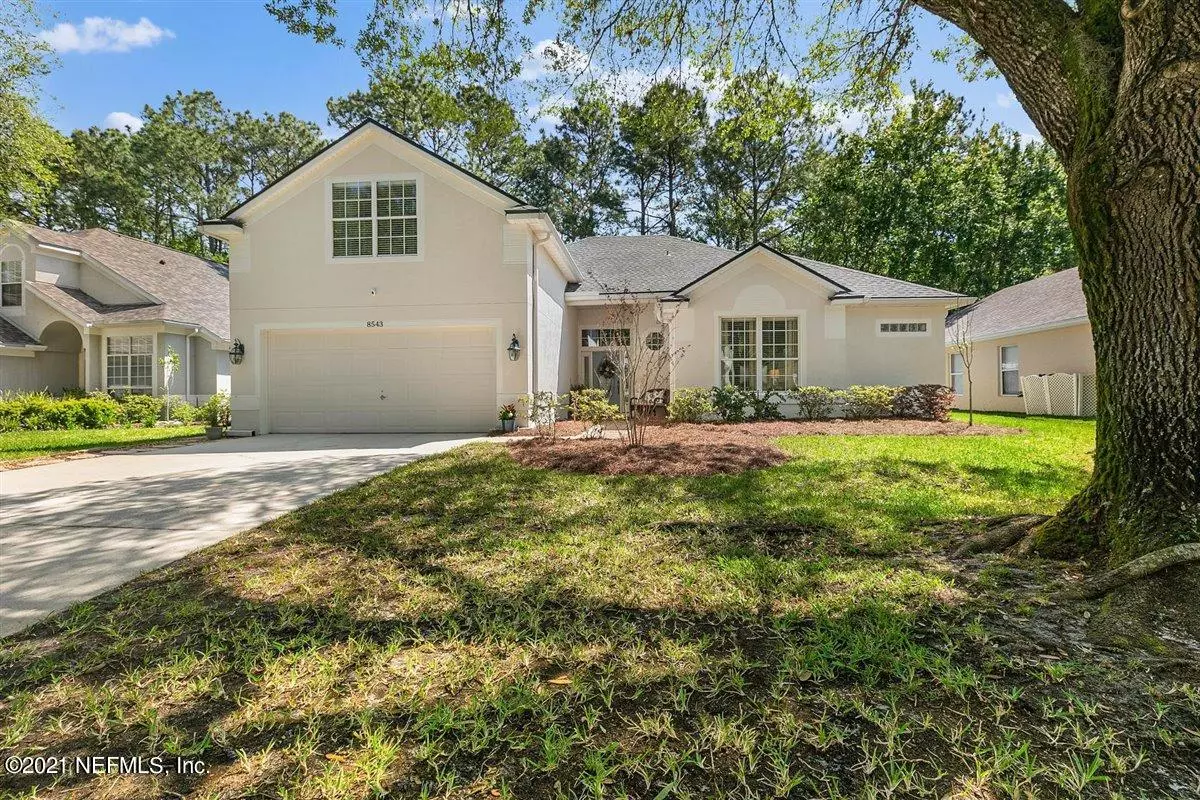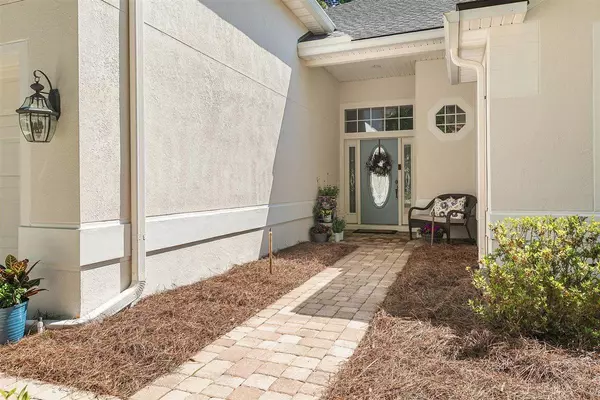$430,900
$430,900
For more information regarding the value of a property, please contact us for a free consultation.
8543 GLENBURY CT N Jacksonville, FL 32256
4 Beds
4 Baths
2,520 SqFt
Key Details
Sold Price $430,900
Property Type Single Family Home
Sub Type Single Family Residence
Listing Status Sold
Purchase Type For Sale
Square Footage 2,520 sqft
Price per Sqft $170
Subdivision East Hampton
MLS Listing ID 1104496
Sold Date 06/22/21
Style Traditional
Bedrooms 4
Full Baths 3
Half Baths 1
HOA Fees $71/qua
HOA Y/N Yes
Originating Board realMLS (Northeast Florida Multiple Listing Service)
Year Built 1998
Property Description
''TAKING BACKUP OFFERS.'' Convenient & centrally located, this beautifully maintained East Hampton 4BR/3.5B home is open and spacious, featuring a lovely L/R, ample D/R, perfect for big family meals. Large kitchen, w/ Woodsman cabinets, granite counters, updated SS appliances (2018), and breakfast nook, opens to large family room facing the wooded backyard. Split B/R floor plan includes Owners Suite w/ barn door to bath & walk-in custom closet. Two large bedrooms with custom closets share a full B/R with a double sink. A large bonus room upstairs w/ full bath is perfect for guests, a home office, or game room. Low maintenance, fenced yard with screened lanai backs to protected, wooded preserve. New roof & gutters (2018), exterior paint (2020), water softener/ RO system (2019) add to the low maintenance factor of this home, giving you lots of time to enjoy the beach and beautiful Florida outdoors!
Location
State FL
County Duval
Community East Hampton
Area 024-Baymeadows/Deerwood
Direction From I-295, take exit onto Baymeadows Rd. Left onto Hampton Landing Dr., Left on Glenbury Ct. N.
Interior
Interior Features Breakfast Bar, Eat-in Kitchen, Entrance Foyer, Pantry, Primary Bathroom -Tub with Separate Shower, Primary Downstairs, Split Bedrooms, Vaulted Ceiling(s), Walk-In Closet(s)
Heating Central
Cooling Central Air
Flooring Carpet, Tile
Fireplaces Number 1
Fireplaces Type Wood Burning
Furnishings Unfurnished
Fireplace Yes
Laundry Electric Dryer Hookup, Washer Hookup
Exterior
Parking Features Attached, Garage
Garage Spaces 2.0
Fence Vinyl
Pool Community
Amenities Available Basketball Court, Clubhouse, Laundry, Playground, Tennis Court(s), Trash
Roof Type Shingle
Porch Patio, Porch, Screened
Total Parking Spaces 2
Private Pool No
Building
Lot Description Sprinklers In Front, Sprinklers In Rear, Wooded
Sewer Public Sewer
Water Public
Architectural Style Traditional
Structure Type Block,Stucco
New Construction No
Schools
Elementary Schools Twin Lakes Academy
Middle Schools Twin Lakes Academy
High Schools Atlantic Coast
Others
HOA Name East Hampton HOA
Tax ID 1677596480
Security Features Smoke Detector(s)
Acceptable Financing Cash, Conventional, VA Loan
Listing Terms Cash, Conventional, VA Loan
Read Less
Want to know what your home might be worth? Contact us for a FREE valuation!

Our team is ready to help you sell your home for the highest possible price ASAP
Bought with KELLER WILLIAMS REALTY ATLANTIC PARTNERS SOUTHSIDE






