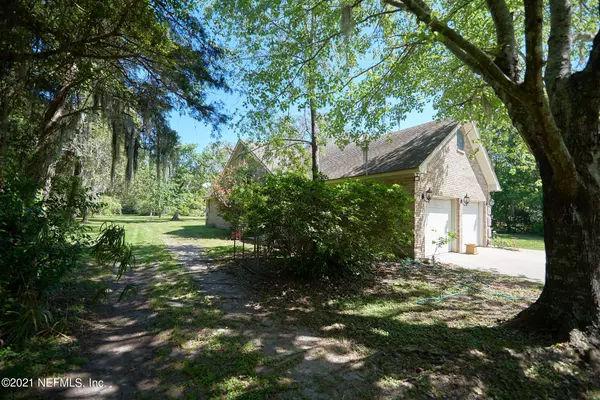$517,500
$514,900
0.5%For more information regarding the value of a property, please contact us for a free consultation.
319 HOLLYWOOD FOREST DR Fleming Island, FL 32003
3 Beds
3 Baths
2,804 SqFt
Key Details
Sold Price $517,500
Property Type Single Family Home
Sub Type Single Family Residence
Listing Status Sold
Purchase Type For Sale
Square Footage 2,804 sqft
Price per Sqft $184
Subdivision Hollywood Forest
MLS Listing ID 1102672
Sold Date 06/15/21
Style Traditional
Bedrooms 3
Full Baths 2
Half Baths 1
HOA Y/N Yes
Originating Board realMLS (Northeast Florida Multiple Listing Service)
Year Built 1992
Property Description
Exceptional property on 1.4 acres in the heart of Fleming Island, featuring two separate structures totaling 2,804 sqft heated/airconditioned area. The 2,244 sqft all brick main house features 3 spacious bedrooms, 2.5 bathrooms, 2 car-garage, circular driveway, large glass enclosed Florida room, beautiful wood grain tile & rich crown molding throughout the home. AC, refrigerator, water heater are approx. 2 years old. Sunroom roof is 1 year old. The 560 sqft 1 bedroom, 1 bath, 1 car garage guest house located at the back of the property and can provide great income potential or can be perfect option for multi-generational living. Property needs some TLC and to be sold ''as-is'' with right ot inspect.
Location
State FL
County Clay
Community Hollywood Forest
Area 121-Fleming Island-Ne
Direction From I-295 take exit to US Hwy 17 S. Go over Doctors Innlet Bridge, turn left on Raggedy Point Rd, turn left on Hollywood Forest Dr. House is on the left.
Rooms
Other Rooms Guest House
Interior
Interior Features Breakfast Nook, Primary Bathroom -Tub with Separate Shower, Split Bedrooms
Heating Central, Electric
Cooling Central Air, Electric
Flooring Carpet, Tile
Laundry Electric Dryer Hookup, Washer Hookup
Exterior
Parking Features Attached, Detached, Garage
Garage Spaces 3.0
Pool None
Roof Type Shingle
Porch Covered, Glass Enclosed, Patio
Total Parking Spaces 3
Private Pool No
Building
Lot Description Sprinklers In Front, Sprinklers In Rear
Sewer Public Sewer
Water Well
Architectural Style Traditional
New Construction No
Others
Tax ID 46042601411700501
Acceptable Financing Cash, Conventional, VA Loan
Listing Terms Cash, Conventional, VA Loan
Read Less
Want to know what your home might be worth? Contact us for a FREE valuation!

Our team is ready to help you sell your home for the highest possible price ASAP
Bought with BERKSHIRE HATHAWAY HOMESERVICES FLORIDA NETWORK REALTY





