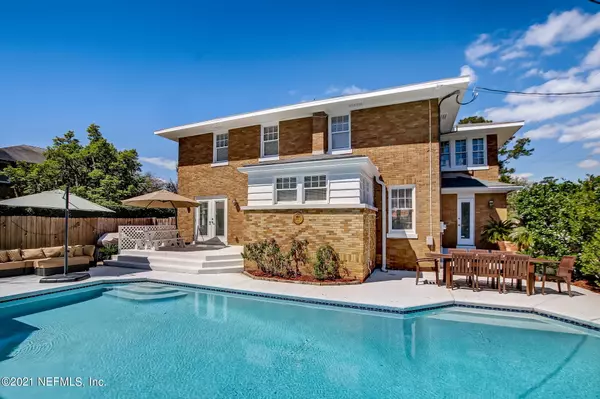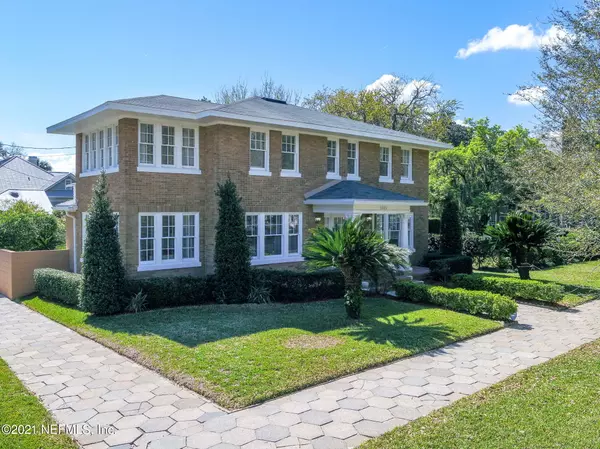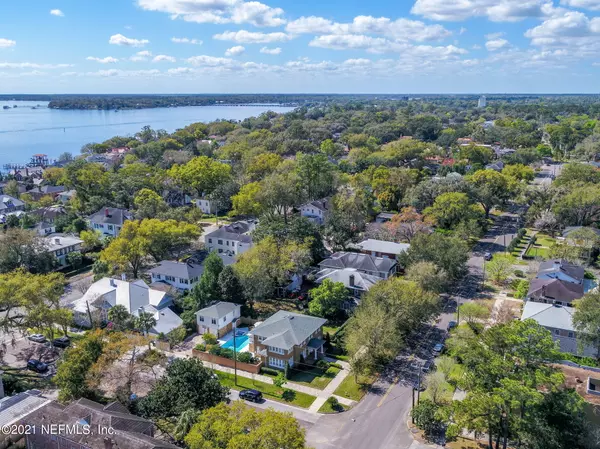$836,000
$825,000
1.3%For more information regarding the value of a property, please contact us for a free consultation.
3206 RIVERSIDE AVE Jacksonville, FL 32205
4 Beds
3 Baths
3,067 SqFt
Key Details
Sold Price $836,000
Property Type Single Family Home
Sub Type Single Family Residence
Listing Status Sold
Purchase Type For Sale
Square Footage 3,067 sqft
Price per Sqft $272
Subdivision Avondale
MLS Listing ID 1101025
Sold Date 05/28/21
Style Traditional
Bedrooms 4
Full Baths 2
Half Baths 1
HOA Y/N No
Originating Board realMLS (Northeast Florida Multiple Listing Service)
Year Built 1927
Property Description
This stunning 1927 traditional brick Avondale home has been completely renovated and thoughtfully reimagined for a modern lifestyle. Perched on a large corner lot and steps away from the shoppes of Avondale, this historic property has endured the test of time and shines with new modern finishes that complete an elegant and comfortable interior. A traditional exterior appointed with yellow brick stacked two-stories high and white wooden windows that pop will draw you towards a multi-level front porch flanked by gorgeous original hand-carved columns. Enter through French doors to an inviting foyer; you're greeted by gleaming original hardwood floors refinished in a rich espresso, and a winding staircase with the original banister draws your eyes up to the second-floor landing. To the left of the foyer is a light-filled living room and an elevated formal dining room. Through two sets of french doors off the living room are a sunroom and powder bath.
As you flow through this home, you will arrive at the crème de la crème of renovated kitchens! The owners transformed a small original kitchen into a gourmet-inspired chef's dream with professional appliances, including a six-burner Jenn-Air gas range, white shaker cabinets, quartz countertops, a HUGE island with a white apron sink, and tons of storage, including a bookcase for all your beloved recipes. Other unique features include, a glass tile backsplash, and a built-in bar with a wine cooler and floating shelves. There's also a pantry with pullouts! The kitchen was taken to the studs and opened up to combine with a family room for the ultimate "open-concept" living, perfect for casual nights or entertaining all your friends and family. Upstairs, there is a massive primary suite, two guest bedrooms that share a renovated bathroom with marble tiles and a gorgeous vanity, and the fourth bedroom. The primary ensuite was remodeled with new tile, a new vanity, and beautiful fixtures. A nice surprise for a historic home is the closet space this home offers! The primary suite has a large walk-in closet, so does the secondary bedroom, and the third bedroom has a good size reach-in closet.
Spillover to the backyard and discover a heated pool and spa! The pool was refinished in 2018, and much of the equipment was replaced at the same time. A vast patio affords you all the entertaining outdoor space you want, with an outdoor shower and convenient access to the powder bath. A two-car garage provides plenty of storage. There's also a basement that offers tremendous storage or could be converted to a wine cellar!
The main house offers four bedrooms and two and a half bathrooms. The fully equipped and completely renovated 540 square-foot garage apartment offers a kitchenette, a full bathroom, PLUS a huge storage closet. The apartment is on a separate meter for utilities and comes with its own address!
Additional upgrades and improvements include a renovated laundry room with storage cabinets and counter space, 14 windows replaced or historically restored, a new water heater (2017), three new AC systems (one-2017/one-2018/apartment 2018), new gas pool heater (2015), updated electrical and plumbing, insulation to the attic, and so much more!
Fall in love with the community and its conveniences. The shoppes of Avondale are 1/2 mile away and offer boutique restaurants, gift shops, a doggie boutique, a garden shop, and so much more! 5-Points and Riverside restaurants and shops are also a short distance. Multiple parks, including Boone Park and Memorial Park, are within a stones-throw.
Special Financing Incentives available on this property from SIRVA Mortgage.
Location
State FL
County Duval
Community Avondale
Area 032-Avondale
Direction From the Shoppes of Avondale head northeast on St. Johns Ave; turn LEFT on Aberdeen Street; home on corner of Riverside and Aberdeen; garage/driveway on Aberdeen.
Interior
Interior Features Eat-in Kitchen, Entrance Foyer, Kitchen Island, Pantry, Primary Bathroom - Tub with Shower, Walk-In Closet(s)
Heating Central, Other
Cooling Central Air
Flooring Tile, Wood
Laundry Electric Dryer Hookup, Washer Hookup
Exterior
Exterior Feature Outdoor Shower
Parking Features Detached, Garage
Garage Spaces 2.0
Fence Back Yard
Pool In Ground, Gas Heat, Other
Utilities Available Natural Gas Available
Roof Type Shingle
Porch Porch, Screened
Total Parking Spaces 2
Private Pool No
Building
Lot Description Corner Lot, Historic Area, Sprinklers In Front, Sprinklers In Rear
Sewer Public Sewer
Water Public
Architectural Style Traditional
Structure Type Wood Siding
New Construction No
Others
Tax ID 0781780000
Acceptable Financing Cash, Conventional
Listing Terms Cash, Conventional
Read Less
Want to know what your home might be worth? Contact us for a FREE valuation!

Our team is ready to help you sell your home for the highest possible price ASAP
Bought with BERKSHIRE HATHAWAY HOMESERVICES FLORIDA NETWORK REALTY





