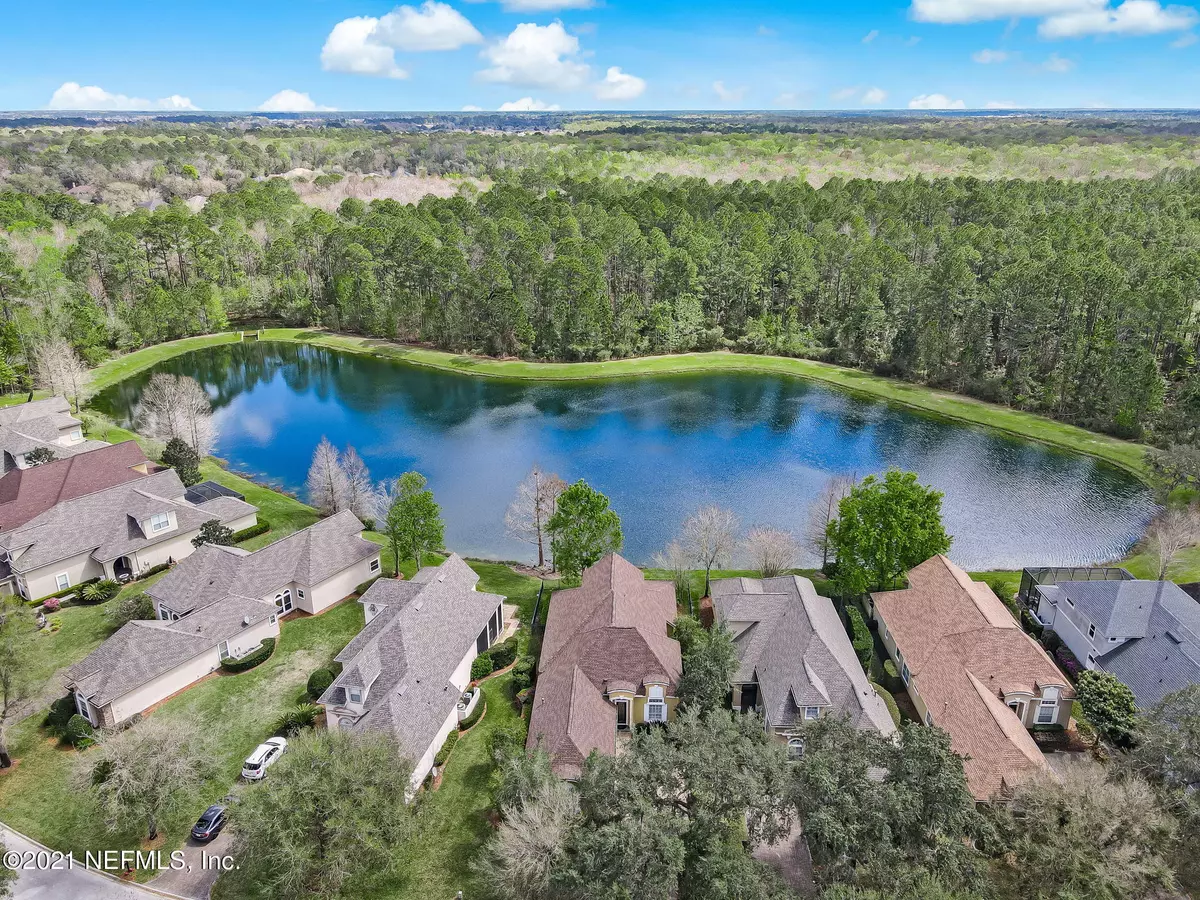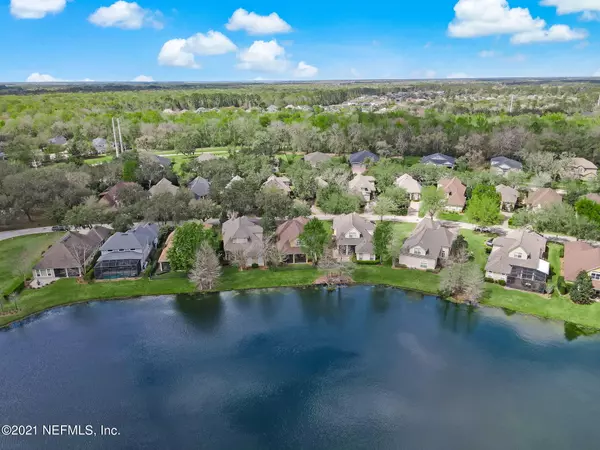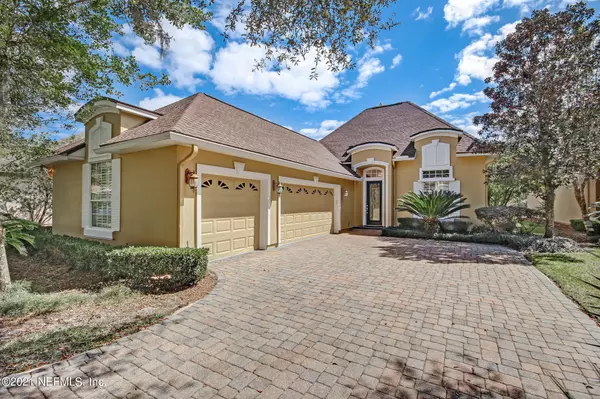$466,000
$450,000
3.6%For more information regarding the value of a property, please contact us for a free consultation.
4639 TUSCAN WOOD CT St Augustine, FL 32092
4 Beds
3 Baths
2,802 SqFt
Key Details
Sold Price $466,000
Property Type Single Family Home
Sub Type Single Family Residence
Listing Status Sold
Purchase Type For Sale
Square Footage 2,802 sqft
Price per Sqft $166
Subdivision Wgv Tuscanwood
MLS Listing ID 1096122
Sold Date 04/20/21
Bedrooms 4
Full Baths 3
HOA Fees $166/qua
HOA Y/N Yes
Originating Board realMLS (Northeast Florida Multiple Listing Service)
Year Built 2007
Property Description
Beautiful lake to preserve views from this European-inspired home behind the gates of King and Bear, a prestigious golf course community. Tuscan Wood is a unique collection of low-maintenance homes, which HOA includes lawn care, mowing, edging, mulching, fertilization, irrigation, trimming bushes, and weeding. Mature trees, a Paver driveway, and a freshly painted exterior greet you upon arrival; a three-car garage and 8-foot doors present a grand appearance. Upon entering the home, you'll immediately notice the 12-foot ceilings, extensive crown molding, and quality craftsmanship like smooth walls and smooth ceilings. A gourmet-inspired kitchen is well equipped with stainless steel appliances, granite countertops, a large island, a breakfast bar, and a smooth top cooktop which is also pre-plumbed for a gas cooktop. There's a casual dining space and a large pantry. Many cabinets feature pullouts, too. The 42-inch maple cabinets are topped with crown molding for an elegant touch. A very large separate dining room is the perfect place to entertain friends and family. The large family room is centered by a gas fireplace and built-in entertainment center. French doors lead to a screened lanai overlooking the lake and preserve. A sense of privacy and tranquility is rooted in the foundation of this home and the community. Downstairs there are three bedrooms and two bathrooms. The primary suite and ensuite bathroom feature a walk-in closet, two vanities, a soaking tub, and a glass walk-in shower. There's a door to the lanai from the primary suite, too. Two additional guest bedrooms share a guest bathroom. Upstairs, you'll find a large bonus room (the 4th bedroom), a HUGE closet, and a full bathroom with a walk-in shower. Additional features include: a tankless gas water heater, wooden plantation shutters throughout the main floor, a separate courtyard lanai perfect for grilling or enjoying the outdoors, a laundry room with upper cabinets, LED recessed lighting, roof 2018, newer upstairs AC system, and much more! Enjoy no CDD fees at the King and Bear! Drive your golf cart or bike ride to several club amenities, including a brand new 5,000 SF fitness center, a junior Olympic size heated lap pool, tennis courts, pickleball courts, and several "pocket parks," including Heritage Oak Park. Play a round of golf on the King and Bear Championship Golf Course designed by Jack Nicklaus and Arnold Palmer or grab a bite to eat at the club restaurant. Secured by two manned guard gates, the King and Bear is a private community with 24/7 roaming security. Other resort amenities within the community include a day spa, covered outdoor space with a fireplace, a remodeled clubhouse, and much more! The Tuscan Wood HOA fee of $1500 (assessed $750 semi annually) includes: Mowing, Edging, Fertilization, Irrigation, Mulching, Trimming Bushes and Weeding. Additional $500/quarter master HOA for SJSMCN. **Refrigerator in kitchen excluded**
Location
State FL
County St. Johns
Community Wgv Tuscanwood
Area 309-World Golf Village Area-West
Direction From I95 Exit 323 go West; cross SR 16; RIGHT into King and Bear; thru gate; take Registry; second exit at traffic circle; take Oakgrove to 3-way; LEFT at 3-way; LEFT on Tuscan Wood; home on LEFT
Interior
Interior Features Breakfast Bar, Eat-in Kitchen, Entrance Foyer, In-Law Floorplan, Kitchen Island, Pantry, Primary Bathroom -Tub with Separate Shower, Primary Downstairs, Split Bedrooms, Walk-In Closet(s)
Heating Central, Heat Pump
Cooling Central Air
Flooring Carpet, Tile, Wood
Fireplaces Number 1
Fireplaces Type Gas
Fireplace Yes
Exterior
Parking Features Attached, Garage
Garage Spaces 3.0
Fence Back Yard
Pool Community, None
Utilities Available Natural Gas Available
Amenities Available Basketball Court, Clubhouse, Fitness Center, Golf Course, Jogging Path, Maintenance Grounds, Playground, Security, Tennis Court(s)
Waterfront Description Lake Front,Pond
Roof Type Shingle
Porch Patio
Total Parking Spaces 3
Private Pool No
Building
Lot Description Cul-De-Sac, Sprinklers In Front, Sprinklers In Rear
Sewer Public Sewer
Water Public
Structure Type Frame,Stucco
New Construction No
Others
Tax ID 2881045230
Security Features Smoke Detector(s)
Acceptable Financing Cash, Conventional, VA Loan
Listing Terms Cash, Conventional, VA Loan
Read Less
Want to know what your home might be worth? Contact us for a FREE valuation!

Our team is ready to help you sell your home for the highest possible price ASAP
Bought with REALTY EXECUTIVES OCEANSIDE






