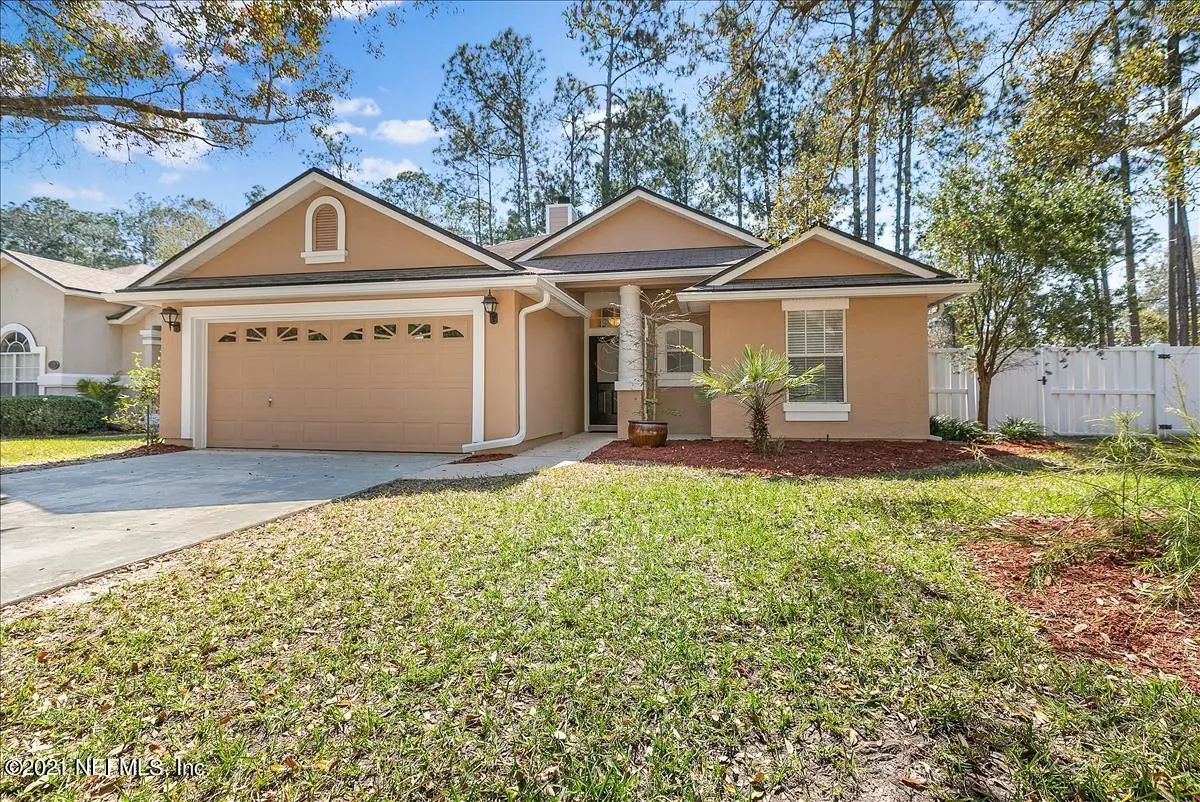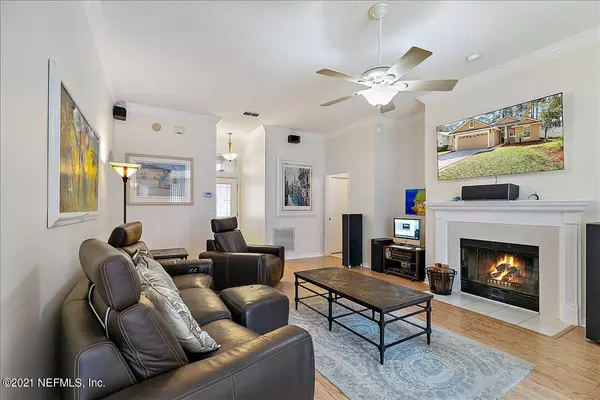$310,000
$310,000
For more information regarding the value of a property, please contact us for a free consultation.
412 MORNING GLORY LN N St Johns, FL 32259
3 Beds
2 Baths
1,462 SqFt
Key Details
Sold Price $310,000
Property Type Single Family Home
Sub Type Single Family Residence
Listing Status Sold
Purchase Type For Sale
Square Footage 1,462 sqft
Price per Sqft $212
Subdivision Julington Creek Plan
MLS Listing ID 1096833
Sold Date 04/20/21
Style Traditional
Bedrooms 3
Full Baths 2
HOA Fees $40/ann
HOA Y/N Yes
Originating Board realMLS (Northeast Florida Multiple Listing Service)
Year Built 1997
Property Description
Welcome home to this wonderful 3/2 home with all new hardie board siding and exterior paint. Upon entering there is a spacious great room with a 7 speaker surround sound, fireplace and gorgeous crown molding. Bay windows in the kitchen and master bedroom. Master bath has been updated. All closets feature closet organizers. The backyard oasis features a firepit, emerald bamboo, blood orange citrus tree, grapefruit tree and fully fenced backyard. New hot water heater and newer A/C. New roof will be installed prior to closing. All new hardie board siding and exterior paint A great place to call home in an amazing neighborhood!
Location
State FL
County St. Johns
Community Julington Creek Plan
Area 301-Julington Creek/Switzerland
Direction SR 13 to entrance of Julington Creek Plantation on Davis Pond, Right at round about on Durbin Creek Blvd, Left Morning Glory
Interior
Interior Features Eat-in Kitchen, Entrance Foyer, Pantry, Primary Bathroom -Tub with Separate Shower, Split Bedrooms, Walk-In Closet(s)
Heating Central
Cooling Central Air
Fireplaces Number 1
Fireplaces Type Wood Burning
Fireplace Yes
Exterior
Garage Spaces 2.0
Fence Back Yard, Vinyl
Pool Community, None
Amenities Available Basketball Court, Clubhouse, Fitness Center, Golf Course, Jogging Path, Playground, Tennis Court(s)
Roof Type Shingle
Porch Covered, Front Porch, Patio
Total Parking Spaces 2
Private Pool No
Building
Lot Description Irregular Lot
Sewer Public Sewer
Water Public
Architectural Style Traditional
Structure Type Fiber Cement,Stucco
New Construction No
Schools
Elementary Schools Julington Creek
Middle Schools Fruit Cove
High Schools Creekside
Others
HOA Name Vesta
Tax ID 2493516010
Acceptable Financing Cash, Conventional, FHA, VA Loan
Listing Terms Cash, Conventional, FHA, VA Loan
Read Less
Want to know what your home might be worth? Contact us for a FREE valuation!

Our team is ready to help you sell your home for the highest possible price ASAP
Bought with FRESH START REALTY





