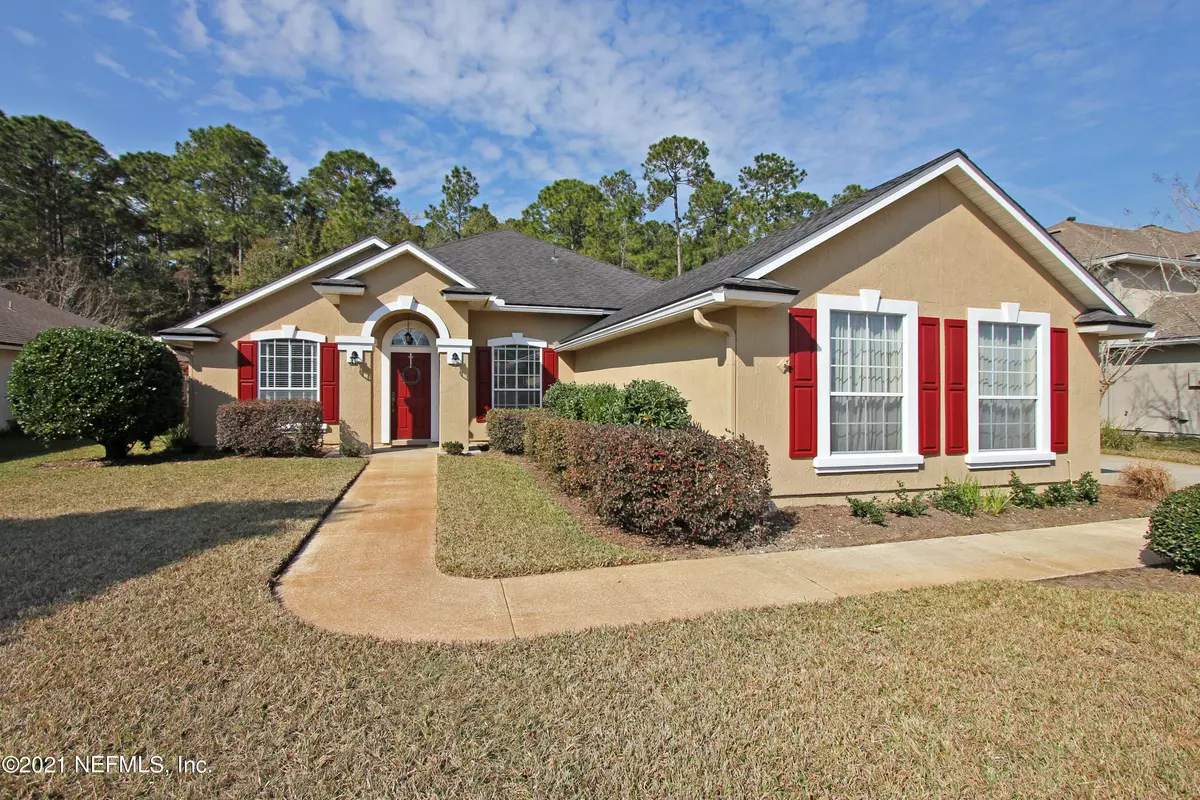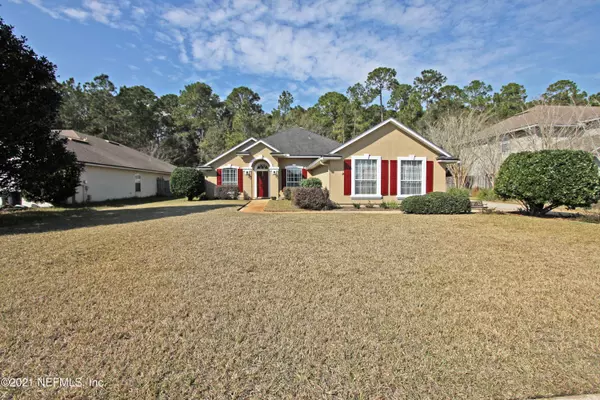$401,500
$379,900
5.7%For more information regarding the value of a property, please contact us for a free consultation.
171 LIGE BRANCH LN St Johns, FL 32259
4 Beds
2 Baths
2,311 SqFt
Key Details
Sold Price $401,500
Property Type Single Family Home
Sub Type Single Family Residence
Listing Status Sold
Purchase Type For Sale
Square Footage 2,311 sqft
Price per Sqft $173
Subdivision Oak Harbour
MLS Listing ID 1091848
Sold Date 03/04/21
Bedrooms 4
Full Baths 2
HOA Fees $22/ann
HOA Y/N Yes
Originating Board realMLS (Northeast Florida Multiple Listing Service)
Year Built 2004
Lot Dimensions 0.29 acres
Property Description
Beautiful pool home in St Johns County on preserve lot. NO CDD! Outside painted in last two months. Tiled foyer. Separate formal living room & separate formal dinning room. Large family room with gas fireplace and sliders to screened pool area. Salt water heated pool with auto cleaner. Paver decking. Covered patio. Separate paver drive/parking area in back, perfect for boat parking. Spacious Owner's Suite with tray ceiling. Owner's bath with garden tub, separate shower stall & double vanities. Large kitchen with granite counters, 42'' cabinets, eating area & stainless appliances & custom island (all stay). Additional features 3 car garage with auto opener, attic pull down, sprinkler with separate well, water softener and termite bond. Full stucco. Great place to call home
Location
State FL
County St. Johns
Community Oak Harbour
Area 301-Julington Creek/Switzerland
Direction From South on San Jose/SR 13 to L on Roberts Rd to L on Lige Branch to house on Left.
Interior
Interior Features Breakfast Bar, Eat-in Kitchen, Entrance Foyer, Pantry, Primary Bathroom -Tub with Separate Shower, Split Bedrooms, Walk-In Closet(s)
Heating Central
Cooling Central Air
Flooring Carpet
Fireplaces Number 1
Fireplaces Type Gas
Fireplace Yes
Exterior
Parking Features Attached, Garage
Garage Spaces 3.0
Fence Back Yard
Pool In Ground, Electric Heat, Heated, Pool Sweep, Screen Enclosure
View Protected Preserve
Roof Type Shingle
Porch Covered, Front Porch, Patio, Porch, Screened
Total Parking Spaces 3
Private Pool No
Building
Lot Description Sprinklers In Front, Sprinklers In Rear, Wooded
Sewer Public Sewer
Water Public
Structure Type Frame,Stucco
New Construction No
Schools
Elementary Schools Cunningham Creek
Middle Schools Switzerland Point
High Schools Bartram Trail
Others
Tax ID 0098010160
Acceptable Financing Cash, Conventional, FHA, VA Loan
Listing Terms Cash, Conventional, FHA, VA Loan
Read Less
Want to know what your home might be worth? Contact us for a FREE valuation!

Our team is ready to help you sell your home for the highest possible price ASAP
Bought with COLDWELL BANKER VANGUARD REALTY





