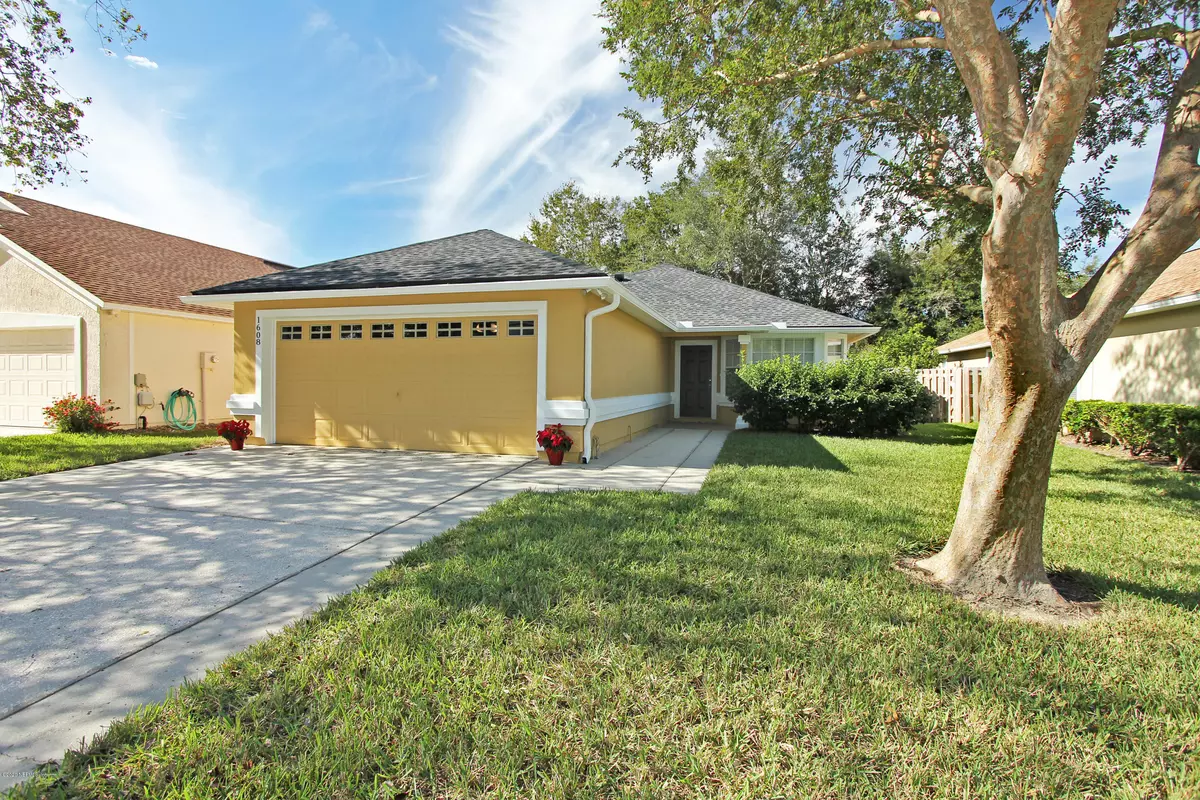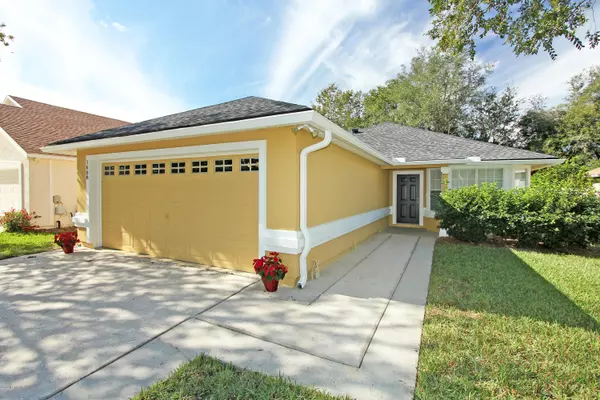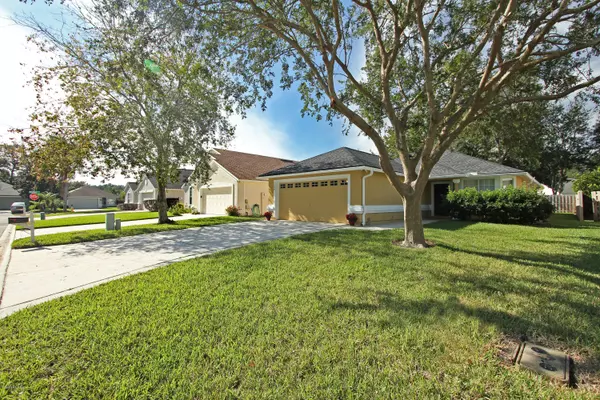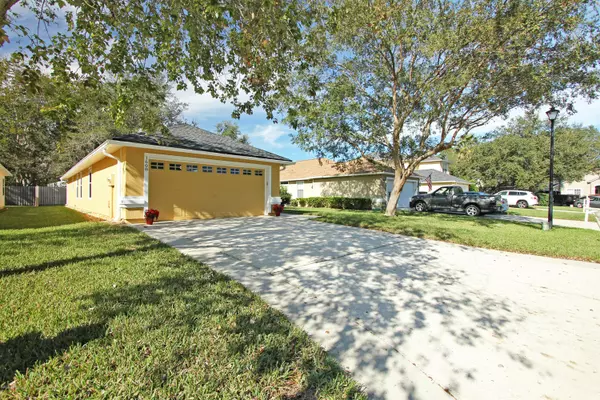$300,000
$299,900
For more information regarding the value of a property, please contact us for a free consultation.
1608 CHRISTINE CT St Johns, FL 32259
4 Beds
2 Baths
1,639 SqFt
Key Details
Sold Price $300,000
Property Type Single Family Home
Sub Type Single Family Residence
Listing Status Sold
Purchase Type For Sale
Square Footage 1,639 sqft
Price per Sqft $183
Subdivision Julington Creek Plan
MLS Listing ID 1085621
Sold Date 01/20/21
Bedrooms 4
Full Baths 2
HOA Fees $37/ann
HOA Y/N Yes
Originating Board realMLS (Northeast Florida Multiple Listing Service)
Year Built 2000
Lot Dimensions less than 0.25 acres
Property Description
Exceptionally well maintained 4/2 in Julington Creek Plantation. Walking distance to A rated schools and state of the art amenity center. New roof in 2019. Freshly painted and new carpet. Newer Hot Water tank. Widened driveway for extra parking spaces. Quality organizers in garage will stay. Nice storage building/shed in backyard and outside lighting. Plenty of storage in this house. Laminate flooring in foyer, kitchen and tile in wet areas (except laundry). Additional features include: crown moldings, beveled counter tops in kitchen, lighted pantry, plant shelves, door to outside from master, beautifully upgraded master bath, upgraded guest bath, all appliances stay including washer/dryer, chair rail, covered patio, water softener, full sprinkler and more! A must see. Move in ready!
Location
State FL
County St. Johns
Community Julington Creek Plan
Area 301-Julington Creek/Switzerland
Direction From San Jose/SR13 Left on Race Track to R on 2nd Durbin Creek to R on Afton Ln into Stonebridge subdivision. Left on Shootingstar, R on Christine Ct. House on left.
Rooms
Other Rooms Shed(s)
Interior
Interior Features Entrance Foyer, Pantry, Primary Bathroom -Tub with Separate Shower, Split Bedrooms, Walk-In Closet(s)
Heating Central
Cooling Central Air
Flooring Carpet, Laminate, Tile, Vinyl
Laundry Electric Dryer Hookup, Washer Hookup
Exterior
Parking Features Attached, Garage
Garage Spaces 2.0
Fence Back Yard
Pool Community, None
Amenities Available Basketball Court, Clubhouse, Fitness Center, Golf Course, Playground, Tennis Court(s)
Roof Type Shingle
Accessibility Accessible Common Area
Porch Covered, Front Porch, Patio, Porch
Total Parking Spaces 2
Private Pool No
Building
Lot Description Cul-De-Sac, Sprinklers In Front, Sprinklers In Rear
Sewer Public Sewer
Water Public
Structure Type Frame,Stucco
New Construction No
Schools
Elementary Schools Julington Creek
High Schools Creekside
Others
HOA Name JCPHOA
Tax ID 2494401620
Security Features Security System Owned
Acceptable Financing Cash, Conventional, FHA, VA Loan
Listing Terms Cash, Conventional, FHA, VA Loan
Read Less
Want to know what your home might be worth? Contact us for a FREE valuation!

Our team is ready to help you sell your home for the highest possible price ASAP
Bought with FATHOM REALTY FL, LLC.





