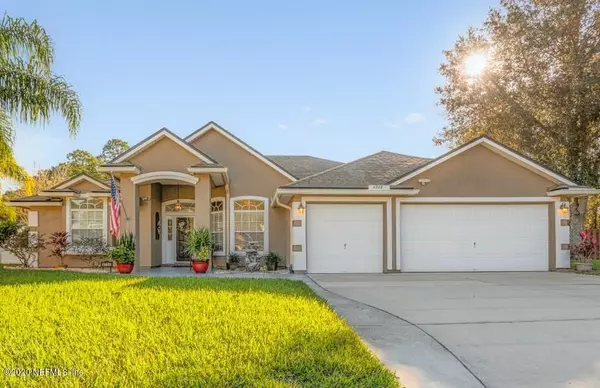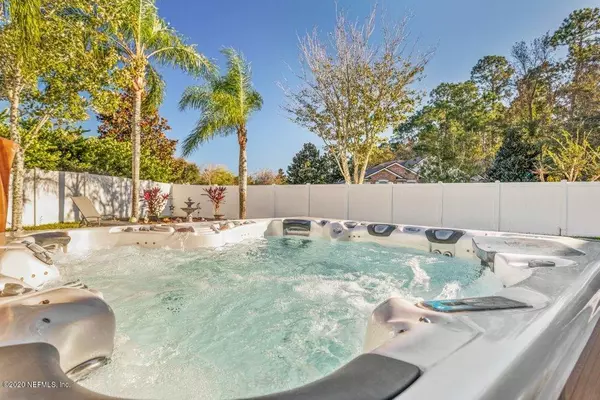$403,850
$415,000
2.7%For more information regarding the value of a property, please contact us for a free consultation.
1713 W KAYLA CT St Johns, FL 32259
4 Beds
2 Baths
2,971 SqFt
Key Details
Sold Price $403,850
Property Type Single Family Home
Sub Type Single Family Residence
Listing Status Sold
Purchase Type For Sale
Square Footage 2,971 sqft
Price per Sqft $135
Subdivision Julington Creek Plan
MLS Listing ID 1085256
Sold Date 01/29/21
Bedrooms 4
Full Baths 2
HOA Fees $39/ann
HOA Y/N Yes
Originating Board realMLS (Northeast Florida Multiple Listing Service)
Year Built 2005
Property Description
Hidden treasure in JCP! OVER $90K IN RENOVATIONS. Gorgeously UPGRADED & UPDATED single story beauty on LARGE CUL-DE-SAC LOT, w/ inviting HOT SPA & stunning heated/cooled SUN ROOM addition by Lifetime Enclosures. 4/2 + FLEX ROOM (in-law / guest suite), OFFICE / DEN is 4th BR (no closet). OPEN CONCEPT PLAN is LIGHT & BRIGHT, w/ high ceilings, GORGEOUS HARDWOOD FLOORS & TILE throughout! Family Rm features wall w/ Stone Fireplace & Plantation Shutters. CHEF'S KITCHEN w/ stainless appliances, maple cabinets, breakfast bar & ref desk. LUXURIOUS MASTER SUITE features double WALK-IN CLOSETS & beautifully UPDATED MASTER BATH w/ WALK-IN SHOWER, garden tub & double vanities. Updated Guest Bath. 3 CAR GARAGE & large fenced yard. Superb location is convenient to TOP-RATED SCHOOLS & AMAZING AMENITIES. Mrs. Clean lives here! Don't miss this one...
Location
State FL
County St. Johns
Community Julington Creek Plan
Area 301-Julington Creek/Switzerland
Direction From St. Johns Pkwy, west on Race Track Rd, right into The Oaks on Linde Ave, right on E Windy Way, left on Ashlee Branch Way, left on W Kayla Ct, house in cul-de-sac
Interior
Interior Features Breakfast Bar, Breakfast Nook, Kitchen Island, Pantry, Primary Bathroom -Tub with Separate Shower, Primary Downstairs, Split Bedrooms
Heating Central, Electric
Cooling Central Air, Electric
Exterior
Parking Features Attached, Garage, Garage Door Opener
Garage Spaces 3.0
Pool None
Utilities Available Cable Available, Other
Total Parking Spaces 3
Private Pool No
Building
Sewer Public Sewer
Water Public
New Construction No
Schools
High Schools Creekside
Others
Tax ID 2495492760
Read Less
Want to know what your home might be worth? Contact us for a FREE valuation!

Our team is ready to help you sell your home for the highest possible price ASAP
Bought with RE/MAX SPECIALISTS





