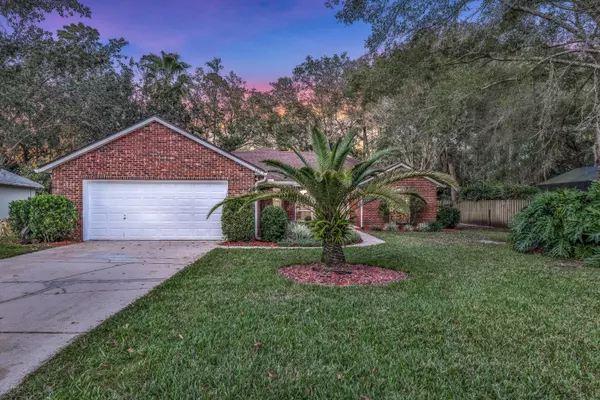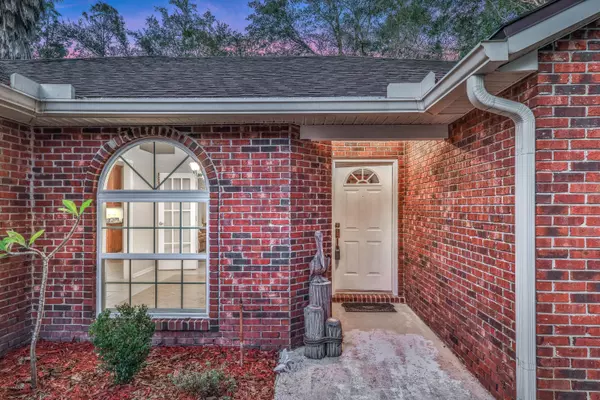$347,000
$345,000
0.6%For more information regarding the value of a property, please contact us for a free consultation.
333 LOLLY LN St Johns, FL 32259
3 Beds
2 Baths
2,288 SqFt
Key Details
Sold Price $347,000
Property Type Single Family Home
Sub Type Single Family Residence
Listing Status Sold
Purchase Type For Sale
Square Footage 2,288 sqft
Price per Sqft $151
Subdivision Julington Creek Plan
MLS Listing ID 1085316
Sold Date 01/19/21
Style Contemporary
Bedrooms 3
Full Baths 2
HOA Fees $39/ann
HOA Y/N Yes
Originating Board realMLS (Northeast Florida Multiple Listing Service)
Year Built 1994
Property Description
Welcome home to this Slice of Paradise, in sought after Julington Creek Plantation. A boasting wooded lot with luscious landscape goes perfectly with the 2288 sq. foot, open-split floor plan which includes, 3 bedrooms, 2 full baths, an office/flex space with gorgeous French doors, Great Room with Fireplace that opens up to your kitchen with Corian countertops with butler pantry. The owner's suite has addt'l office/flex space with your own access to the Florida room/porch and large bathroom with tile to the ceiling shower. Backyard space is full of entertaining options from the porch to the hot tub, and a shed for additional storage. Amenities are plentiful with access to St. Johns county schools, plus a variety of shopping and dining options. This Home Sweet Home awaits. Tour today!
Location
State FL
County St. Johns
Community Julington Creek Plan
Area 301-Julington Creek/Switzerland
Direction South on State Road 13, left onto Racetrack Road, right onto Hummingbird, left on Dewberry and right onto Lolly Lane.
Interior
Interior Features Breakfast Nook, Eat-in Kitchen, Entrance Foyer, Kitchen Island, Split Bedrooms, Walk-In Closet(s)
Heating Central, Other
Cooling Central Air
Laundry Electric Dryer Hookup, Washer Hookup
Exterior
Parking Features Additional Parking, Attached, Garage
Garage Spaces 2.0
Pool Community, None
Amenities Available Basketball Court, Clubhouse, Golf Course, Jogging Path, Tennis Court(s)
Porch Patio
Total Parking Spaces 2
Private Pool No
Building
Lot Description Sprinklers In Front, Sprinklers In Rear
Sewer Public Sewer
Water Public
Architectural Style Contemporary
New Construction No
Schools
Elementary Schools Julington Creek
High Schools Creekside
Others
Tax ID 2500100320
Security Features Smoke Detector(s)
Acceptable Financing Cash, Conventional, FHA, VA Loan
Listing Terms Cash, Conventional, FHA, VA Loan
Read Less
Want to know what your home might be worth? Contact us for a FREE valuation!

Our team is ready to help you sell your home for the highest possible price ASAP
Bought with HOVER GIRL PROPERTIES





