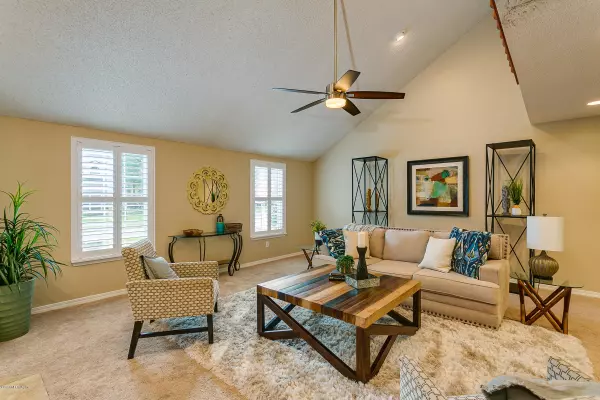$310,000
$310,000
For more information regarding the value of a property, please contact us for a free consultation.
2886 DICKIE CT Jacksonville, FL 32216
4 Beds
3 Baths
2,281 SqFt
Key Details
Sold Price $310,000
Property Type Single Family Home
Sub Type Single Family Residence
Listing Status Sold
Purchase Type For Sale
Square Footage 2,281 sqft
Price per Sqft $135
Subdivision Lakemont
MLS Listing ID 1082549
Sold Date 12/24/20
Style Traditional
Bedrooms 4
Full Baths 3
HOA Fees $8/ann
HOA Y/N Yes
Originating Board realMLS (Northeast Florida Multiple Listing Service)
Year Built 1989
Property Description
Welcome to your new well maintained home located in the heart of the Southside minutes from Tinseltown. Home is located on a corner lot on quiet street next to a cul de sac. Enjoy evenings gathered around your fire pit in the spacious back yard. Home has new (Feb. 2020) 4 ton Trane HVAC with UV light. Whirlpool SS kitchen appliances and washer and dryer all convey. The bright, large (10X30) sunroom can be utilized as an office. Oversized master bedroom has large windows and master bath was updated with tiled shower and granite counters. First story bedroom/bathroom can be used for an in-law suite. Termite bond is transferable. Two story stone fireplace has new fire box. Low HOA fees. Refrigerator in garage conveys, as well as kitchen refrigerator.
Location
State FL
County Duval
Community Lakemont
Area 022-Grove Park/Sans Souci
Direction From Belfort Road and JTB, take Belfort north, then take left on Dickie Drive. Turn right on Dickie Court. Home is the first house on the left.
Interior
Interior Features Pantry, Primary Bathroom - Shower No Tub
Heating Central, Heat Pump, Other
Cooling Central Air
Flooring Carpet, Laminate, Tile
Fireplaces Number 1
Fireplaces Type Wood Burning
Fireplace Yes
Exterior
Garage Spaces 2.0
Fence Back Yard, Wood
Pool None
Utilities Available Cable Available
Amenities Available Trash
Roof Type Shingle
Total Parking Spaces 2
Private Pool No
Building
Lot Description Corner Lot, Sprinklers In Front, Sprinklers In Rear
Sewer Public Sewer
Water Public
Architectural Style Traditional
Structure Type Frame
New Construction No
Schools
Elementary Schools Hogan-Spring Glen
Middle Schools Southside
High Schools Englewood
Others
HOA Name Lakemont HOA
HOA Fee Include Pest Control
Tax ID 1545035560
Security Features Smoke Detector(s)
Acceptable Financing Cash, Conventional, FHA, VA Loan
Listing Terms Cash, Conventional, FHA, VA Loan
Read Less
Want to know what your home might be worth? Contact us for a FREE valuation!

Our team is ready to help you sell your home for the highest possible price ASAP






