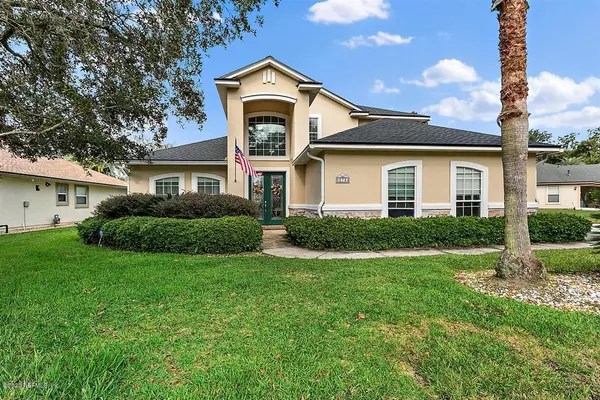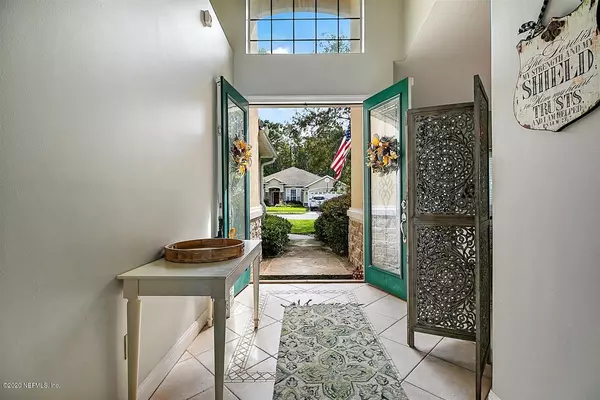$342,500
$350,000
2.1%For more information regarding the value of a property, please contact us for a free consultation.
273 EDGE OF WOODS RD St Augustine, FL 32092
3 Beds
3 Baths
2,328 SqFt
Key Details
Sold Price $342,500
Property Type Single Family Home
Sub Type Single Family Residence
Listing Status Sold
Purchase Type For Sale
Square Footage 2,328 sqft
Price per Sqft $147
Subdivision Wgv Turnberry
MLS Listing ID 1077790
Sold Date 01/05/21
Bedrooms 3
Full Baths 2
Half Baths 1
HOA Fees $141/qua
HOA Y/N Yes
Originating Board realMLS (Northeast Florida Multiple Listing Service)
Year Built 2003
Lot Dimensions 128'x102'
Property Description
Great lakefront home with soaring 30' ceilings and open floor plan in Turnberry in World Golf Village. Dining room or loft can be used as a home office or flex space. Loft, living and dining all have a spectacular view of lake. Features include rounded corners, granite countertops and tile floors. Separate laundry room w/sink. Friendly neighborhood with a pool but also includes use of the King & Bear amenities. Which includes a Heated Jr Olympic Pool/Tennis courts/Fitness center/Hiking-Jogging paths/playgrounds/ Basketball and Soccer Fields.
Location
State FL
County St. Johns
Community Wgv Turnberry
Area 305-World Golf Village Area-Central
Direction I-95 to exit 323 - west on International Golf Parkway. turn right on Royal Pines Parkway, first left on Edge of Woods just passed pool. Home on left.
Interior
Interior Features Breakfast Bar, Eat-in Kitchen, Entrance Foyer, Kitchen Island, Pantry, Primary Bathroom -Tub with Separate Shower, Primary Downstairs, Split Bedrooms, Vaulted Ceiling(s), Walk-In Closet(s)
Heating Central
Cooling Central Air
Fireplaces Number 1
Fireplace Yes
Laundry Electric Dryer Hookup, Washer Hookup
Exterior
Garage Spaces 2.0
Pool Community
Amenities Available Basketball Court, Fitness Center, Jogging Path, Tennis Court(s)
Waterfront Description Pond
View Water
Roof Type Shingle
Porch Patio, Porch, Screened
Total Parking Spaces 2
Private Pool No
Building
Sewer Public Sewer
Water Public
Structure Type Frame,Stucco
New Construction No
Schools
Elementary Schools Mill Creek Academy
Middle Schools Pacetti Bay
High Schools Allen D. Nease
Others
Tax ID 0282331480
Acceptable Financing Cash, Conventional, FHA, USDA Loan, VA Loan
Listing Terms Cash, Conventional, FHA, USDA Loan, VA Loan
Read Less
Want to know what your home might be worth? Contact us for a FREE valuation!

Our team is ready to help you sell your home for the highest possible price ASAP
Bought with KELLER WILLIAMS REALTY ATLANTIC PARTNERS SOUTHSIDE






