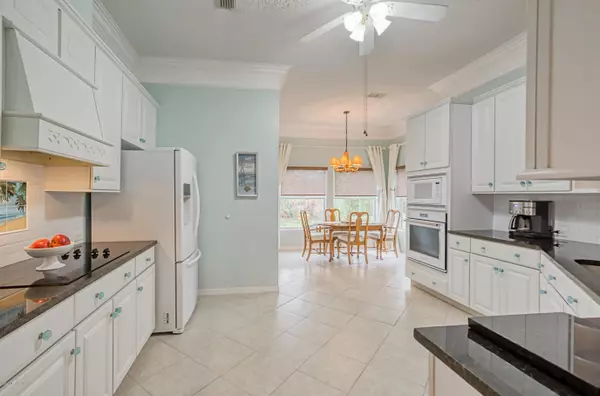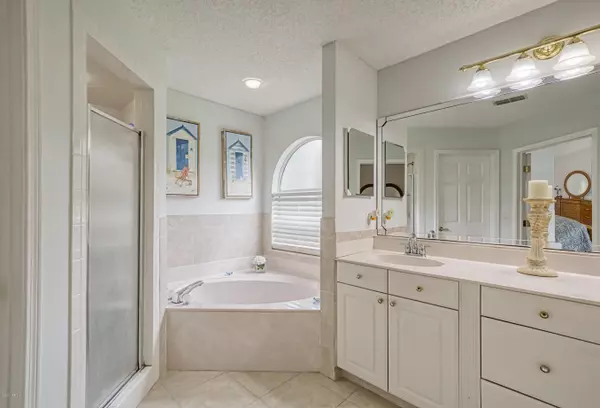$359,900
$359,900
For more information regarding the value of a property, please contact us for a free consultation.
1002 LARKSPUR LOOP St Johns, FL 32259
3 Beds
2 Baths
1,907 SqFt
Key Details
Sold Price $359,900
Property Type Single Family Home
Sub Type Single Family Residence
Listing Status Sold
Purchase Type For Sale
Square Footage 1,907 sqft
Price per Sqft $188
Subdivision Julington Creek Plan
MLS Listing ID 1077169
Sold Date 11/30/20
Style Ranch
Bedrooms 3
Full Baths 2
HOA Fees $39/ann
HOA Y/N Yes
Originating Board realMLS (Northeast Florida Multiple Listing Service)
Year Built 1991
Property Description
This JCP pool home with no CDD's is an absolute beauty and sits on a half acre. The home has 3 bedrooms and 2 baths. The kitchen has been recently renovated with white cabinets, beautiful backsplash, and granite countertops. It opens up to the very large living/family room. The living room has a gas fireplace and sliding glass door that looks out to the extended screened lanai. The master bedroom is roomy and the master bath has a garden tub as well as separate shower. There are double doors that also access the lanai. This home is an entertaining paradise. The best part is the pool with waterfall surrounded by pavers. The back yard has lush landscaping and plenty of extra green space.
Location
State FL
County St. Johns
Community Julington Creek Plan
Area 301-Julington Creek/Switzerland
Direction From 295 N, Continue on FL-13 S/San Jose Blvd. L onto Race Track Rd. R onto Durbin Creek Blvd. R at the 1st cross street onto Larkspur Loop. R on Larkspur Loop. Home on L.
Interior
Interior Features Breakfast Bar, Eat-in Kitchen, Pantry, Primary Bathroom -Tub with Separate Shower, Walk-In Closet(s)
Heating Central
Cooling Central Air
Flooring Carpet, Tile
Laundry Electric Dryer Hookup, Washer Hookup
Exterior
Parking Features Attached, Garage
Garage Spaces 2.0
Pool In Ground, Pool Sweep
Roof Type Shingle
Porch Patio
Total Parking Spaces 2
Private Pool No
Building
Lot Description Corner Lot
Sewer Public Sewer
Water Public
Architectural Style Ranch
Structure Type Fiber Cement,Frame
New Construction No
Schools
Elementary Schools Julington Creek
Middle Schools Fruit Cove
High Schools Creekside
Others
Tax ID 2490060002
Acceptable Financing Cash, Conventional, FHA, VA Loan
Listing Terms Cash, Conventional, FHA, VA Loan
Read Less
Want to know what your home might be worth? Contact us for a FREE valuation!

Our team is ready to help you sell your home for the highest possible price ASAP
Bought with WATSON REALTY CORP





