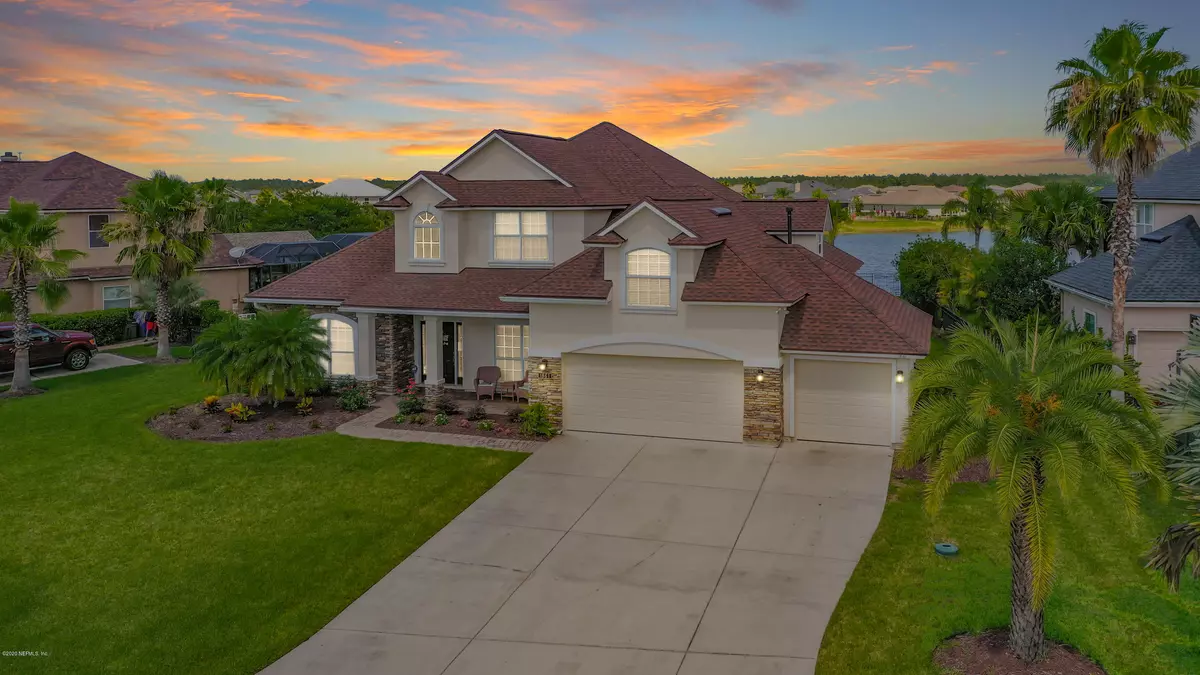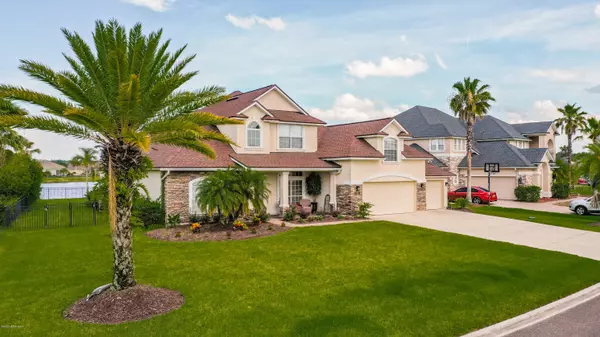$526,000
$525,000
0.2%For more information regarding the value of a property, please contact us for a free consultation.
1861 S CAPPERO DR St Augustine, FL 32092
4 Beds
4 Baths
3,507 SqFt
Key Details
Sold Price $526,000
Property Type Single Family Home
Sub Type Single Family Residence
Listing Status Sold
Purchase Type For Sale
Square Footage 3,507 sqft
Price per Sqft $149
Subdivision Murabella
MLS Listing ID 1063282
Sold Date 04/16/21
Bedrooms 4
Full Baths 3
Half Baths 1
HOA Fees $80/mo
HOA Y/N Yes
Year Built 2007
Property Description
How many times do you find a house for sale that has already a recent appraisal available for you as supporting documentation for the asking price? THIS HOUSE HAS IT !! Appraisal Date 9/22/2020 .....Welcome home to this fabulous luxury Lakeview home! This gorgeous house will stun you with it's modern and dazzling interior finishes. This home has 3 bedrooms, office/den, and a bonus room that can easily be converted into the 4th bedroom as well as 3.5 bathrooms with 3507 Sq Ft under Air and a total of 4,607 Sq Ft on a 1/3rd of an acre waterfront lot. You will be in awe when you walk into this house with spacious wood floors, high ceiling of the formal living room and dining room. The bright lighted kitchen features granite counter-tops, 42-inch wood cabinets, stainless steel appliances, the gas stove has been upgraded with a new gas cooktop, dishwasher, garbage disposal, microwave, and large refrigerator.
The gorgeous ceramic tile floor is the canvas for the kitchen, walk-in pantry, and breakfast nook. The spacious master bedroom is located on the 1st floor and has a tray ceiling, wood floors, and a beautiful view of the lake with a spacious backyard. The first floor also has a spacious office/ den with French doors. The custom-designed metal stair rails and wood flooring lead to the second floor and on your way up you can pause to admire the artistic wall arches that provide a great view of the downstairs family room and kitchen. Once you reach the second floor you can also admire the bright and spacious hallways that lead to the 2 bedrooms and a large bonus room. There are 2 bathrooms upstairs and one of them has a Jack and Jill configuration, the other full bathroom is near the large bonus room. If you want to relax and enjoy the gorgeous lake view you can sit by the screened-in Florida room or you can enjoy the view from the beautifully maintained backyard. This home has been meticulously maintained over the years and has been recently updated, including a new roof (2018) new water softener for the entire home (2019), 3M tinted windows that still provide ample natural light, and recently painted most rooms. Enjoy the walk to the neighborhood park and lakes down the street or the state-of-the-art community and recreation center with a resort-like pool, gym, tennis courts, basketball, baseball/soccer field. The community center hosts monthly community events for all the residents and families. If you decide to go for an excursion outside the community you will find great restaurants, shops, and activities nearby such as Historic Downtown St. Augustine, the peaceful beaches, the St. Augustine Wild Reserve, The Aquarium, and the famous World Golf Village, near Jacksonville, Palatka, Palm Coast markets and easy access to I-95. One of the most attractive and desired facts this house and the community has to offer is the fact that the house is zoned to the Number One Florida School District of St Johns County. The opportunity to own and enjoy this gorgeous luxury living home won't last long! Call now to set up an appointment before it's gone.
Location
State FL
County St. Johns
Community Murabella
Area 308-World Golf Village Area-Sw
Direction Fl 16 W.Continue straight to stay on FL-16 W - Lt onto San Giacomo Rd - Rt onto Porta Rosa Circle - At the traffic circle, take the 3rd exit onto E Positano Ave - Rt onto S Cappero Dr. House is on Lt.
Interior
Interior Features Breakfast Nook, Primary Bathroom -Tub with Separate Shower, Split Bedrooms, Vaulted Ceiling(s), Walk-In Closet(s)
Heating Central, Electric, Zoned
Cooling Central Air, Zoned
Flooring Tile, Wood
Fireplaces Number 1
Fireplaces Type Gas
Furnishings Unfurnished
Fireplace Yes
Exterior
Parking Features Additional Parking, Attached, Garage, Garage Door Opener
Garage Spaces 3.0
Pool Community
Utilities Available Natural Gas Available, Propane
Amenities Available Basketball Court, Children's Pool, Clubhouse, Fitness Center, Laundry, Spa/Hot Tub, Tennis Court(s)
Waterfront Description Lake Front
Roof Type Shingle
Porch Covered, Front Porch, Patio, Porch, Screened
Total Parking Spaces 3
Private Pool No
Building
Lot Description Cul-De-Sac, Sprinklers In Front, Sprinklers In Rear, Other
Sewer Public Sewer
Water Public
Structure Type Frame,Stucco
New Construction No
Others
Tax ID 0286857130
Security Features Smoke Detector(s)
Acceptable Financing Cash, Conventional, FHA, VA Loan
Listing Terms Cash, Conventional, FHA, VA Loan
Read Less
Want to know what your home might be worth? Contact us for a FREE valuation!

Our team is ready to help you sell your home for the highest possible price ASAP






