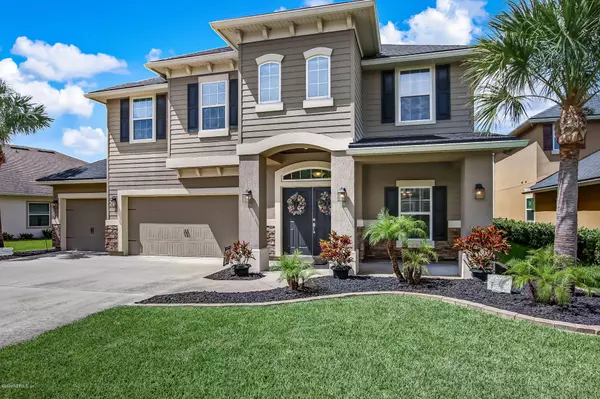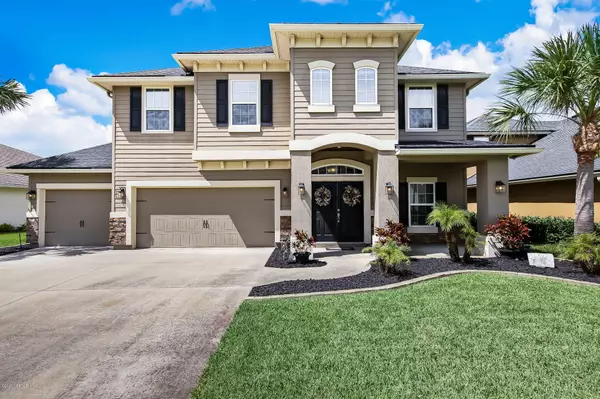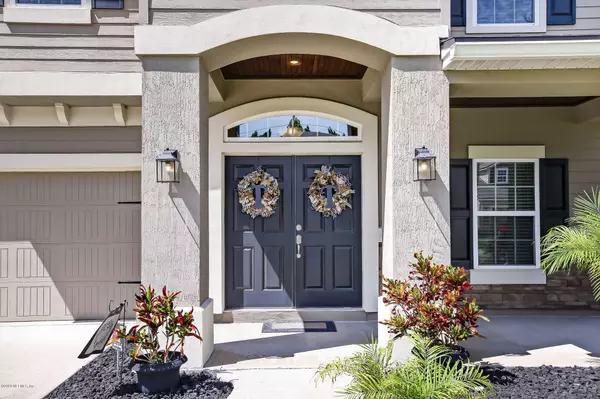$569,000
$569,000
For more information regarding the value of a property, please contact us for a free consultation.
164 QUAIL CREEK CIR St Johns, FL 32259
5 Beds
3 Baths
3,543 SqFt
Key Details
Sold Price $569,000
Property Type Single Family Home
Sub Type Single Family Residence
Listing Status Sold
Purchase Type For Sale
Square Footage 3,543 sqft
Price per Sqft $160
Subdivision Durbin Crossing
MLS Listing ID 1068474
Sold Date 11/03/20
Style Traditional
Bedrooms 5
Full Baths 3
HOA Fees $4/ann
HOA Y/N Yes
Year Built 2013
Property Description
Discover this immaculate lakefront saltwater pool home in Durbin Crossing! Upon entering double doors, you're greeted by hardwood floors that flow throughout the living spaces. Custom finishes and upgrades throughout; gorgeous trimmed windows, crown molding, wainscoting, tongue and groove ceiling on the lanai and at the entry, two brand new AC systems, and much more. A gourmet-inspired kitchen with stainless-steel appliances, granite countertops, and a large center island is open to the family room. A large casual dining room with bay windows frame the view of the lake and pool area. Other custom features in the kitchen include custom shelving in the pantry, tumbled travertine backsplash, pendant lights, and antique white cabinets with lots of pullouts. The family room has surround speakers and pocketing sliders that open to a large covered lanai. The gas heated saltwater pool and spa can be enjoyed year-round, and the large sun shelf is a perfect spot to take in the lake views! Travertine decking makes for an upscale look and is cool on your feet even during a hot summer day. The beautifully manicured backyard is fenced with a gate to access the lake bank. The three-car extended garage has a workshop area and TONS of storage! A guest bedroom and guest bathroom are downstairs. Upstairs, a large landing greets you at the top of the stairs. Double doors give way to a HUGE master suite with lake views; the master ensuite features two vanities, custom mirrors, two custom California closets, a walk-in glass shower, and a soaking tub. There's a bedroom fit for a princess with a unique loft/lounge and custom California closet. Two additional guest bedrooms and an enormous bonus room are also upstairs. A beautiful guest bathroom has a tub/shower and two sinks. The laundry room is upstairs and has a countertop for folding and lots of cabinets for storage. Fall in love with the Durbin Crossing community with resort-style amenities. You're only 10 mins from the new Durbin town center with shopping, restaurants, and more to come! Enjoy A-rated schools in St. Johns Country, too!
Location
State FL
County St. Johns
Community Durbin Crossing
Area 301-Julington Creek/Switzerland
Direction From CR 210: (R) on St.Johns Parkway; Left onto Longleaf Pine. Turn left onto Hadbury. Turn left at stop sign. Second right is Quail Creek Cir. Turn right, home is on the left, .1 mi
Interior
Interior Features Breakfast Bar, Eat-in Kitchen, In-Law Floorplan, Pantry, Primary Bathroom -Tub with Separate Shower, Walk-In Closet(s)
Heating Central, Other
Cooling Central Air
Flooring Carpet, Wood
Laundry Electric Dryer Hookup, Washer Hookup
Exterior
Parking Features Attached, Garage
Garage Spaces 3.0
Fence Back Yard
Pool Community, In Ground, Gas Heat, Screen Enclosure
Utilities Available Propane
Amenities Available Basketball Court, Clubhouse, Fitness Center, Jogging Path, Laundry, Playground, Tennis Court(s)
Waterfront Description Lake Front,Pond
Roof Type Shingle
Porch Covered, Patio, Porch, Screened
Total Parking Spaces 3
Private Pool No
Building
Sewer Public Sewer
Water Public
Architectural Style Traditional
Structure Type Fiber Cement,Frame,Stucco
New Construction No
Others
Tax ID 0096354790
Security Features Security System Owned,Smoke Detector(s)
Acceptable Financing Cash, Conventional, VA Loan
Listing Terms Cash, Conventional, VA Loan
Read Less
Want to know what your home might be worth? Contact us for a FREE valuation!

Our team is ready to help you sell your home for the highest possible price ASAP
Bought with FLORIDA HOMES REALTY & MTG LLC





