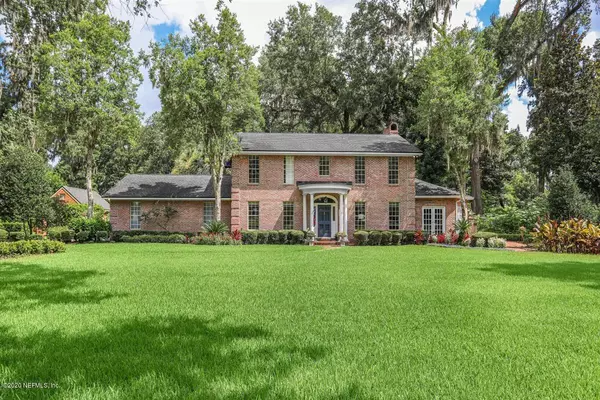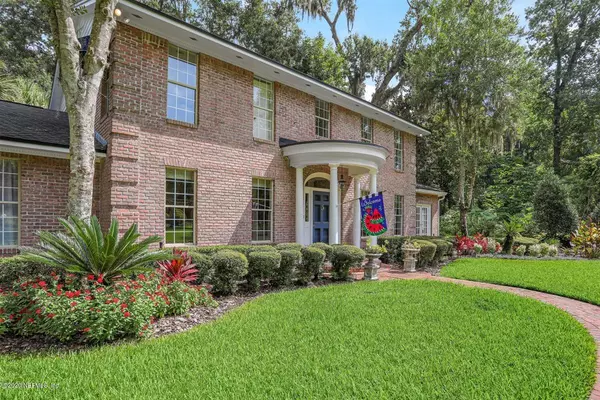$685,000
$727,500
5.8%For more information regarding the value of a property, please contact us for a free consultation.
2682 FOREST CIR Jacksonville, FL 32257
3 Beds
4 Baths
3,833 SqFt
Key Details
Sold Price $685,000
Property Type Single Family Home
Sub Type Single Family Residence
Listing Status Sold
Purchase Type For Sale
Square Footage 3,833 sqft
Price per Sqft $178
Subdivision Beauclerc
MLS Listing ID 1062820
Sold Date 12/22/20
Style Traditional
Bedrooms 3
Full Baths 4
HOA Y/N No
Year Built 1983
Lot Dimensions 178 x 255 x 282 x 70
Property Description
STATELY SAN JOSE ESTATE SET AMONGST HUNDRED YEAR OLD OAK TREES ON A LARGE HOMESITE ON DESIRABLE FOREST CIRCLE. TWO STORY TRADITIONAL ESTATE BOASTS FORMAL ROOMS LEADS TO THE HUB OF THE HM FEATURING A KITCHEN W/ ABUNDANT CABINETRY W/ PULLOUTS, A SUB ZERO REFRIG & DOUBLE OVENS. THE SPACIOUS FAM RM W/ FIREPLACE, AN OFFICE & MUSIC RM COMPLETE THE FIT AND FUNCTION W/ SPACE FOR EVERYONE! TAKE THE FUN OUTSIDE TO AN ENTERTAINING OASIS, A NEWLY FINISHED POOL, LG FENCED YARD, TREE SWING, PLAY HOUSE & PATIO W/ PING PONG TABLE. A MASTER SUITE W/ BALCONY & 2 GUEST ROOMS GRACE THE 2ND FLR. WOOD FLOORING, BEAUTIFUL MOLDINGS & TRIM, GORGEOUS GROUNDS.ROOM TO EXPAND! LIVE AMONGST NATURE WHILE BEING CLOSE TO SHOPPING & DINING. BUYER TO VERIFY ALL INFORMATION
Location
State FL
County Duval
Community Beauclerc
Area 013-Beauclerc/Mandarin North
Direction SAN JOSE BLVD TO BEAUCLERC RD, FOLLOW BEAUCLERC TO END - WILL TURN INTO FOREST CIRCLE. HOME ON RIGHT.
Rooms
Other Rooms Shed(s)
Interior
Interior Features Breakfast Nook, Central Vacuum, Entrance Foyer, Kitchen Island, Pantry, Primary Bathroom -Tub with Separate Shower, Walk-In Closet(s)
Heating Central, Heat Pump
Cooling Central Air
Flooring Carpet, Tile, Wood
Fireplaces Number 1
Fireplace Yes
Exterior
Exterior Feature Balcony
Garage Additional Parking, Attached, Garage
Garage Spaces 2.0
Fence Back Yard
Pool In Ground
Utilities Available Cable Available, Other
Waterfront No
Roof Type Shingle
Porch Front Porch
Total Parking Spaces 2
Private Pool No
Building
Lot Description Wooded
Sewer Septic Tank
Water Well
Architectural Style Traditional
Structure Type Frame
New Construction No
Schools
Elementary Schools Beauclerc
High Schools Samuel W. Wolfson
Others
Tax ID 1494830010
Security Features Security System Owned
Acceptable Financing Cash, Conventional
Listing Terms Cash, Conventional
Read Less
Want to know what your home might be worth? Contact us for a FREE valuation!

Our team is ready to help you sell your home for the highest possible price ASAP
Bought with WATSON REALTY CORP






