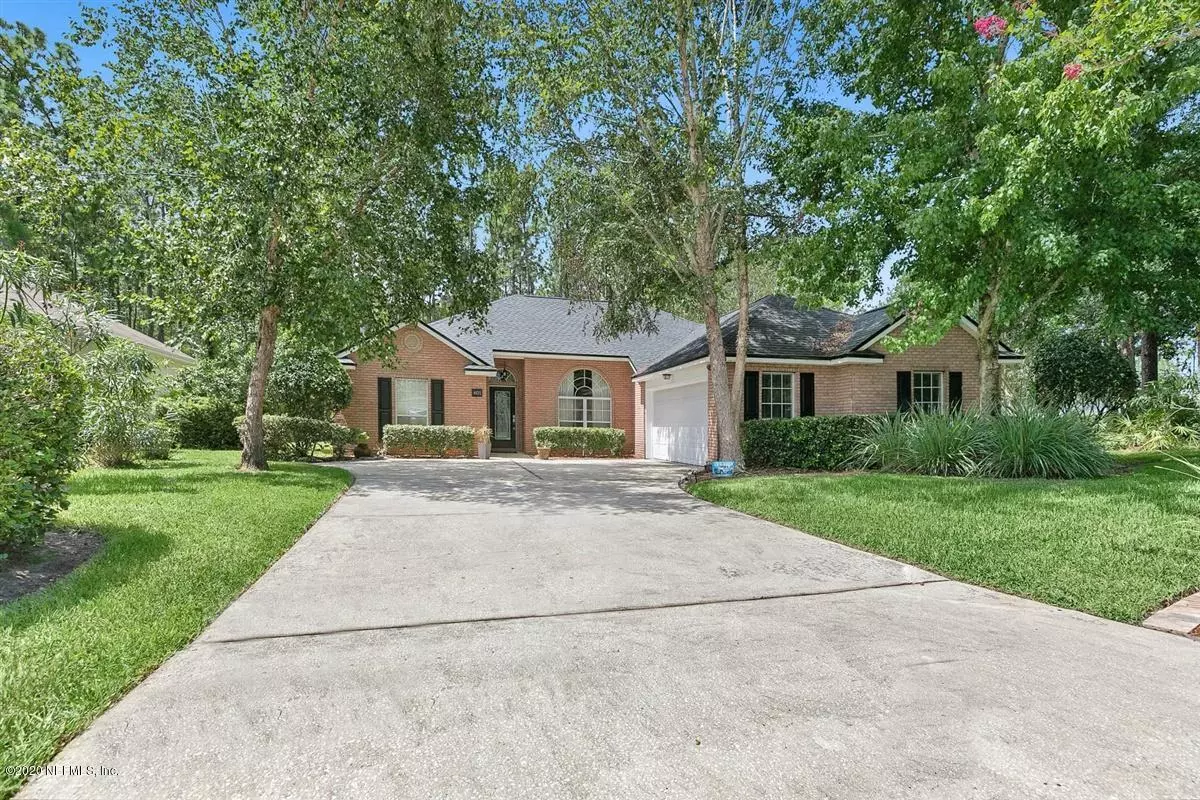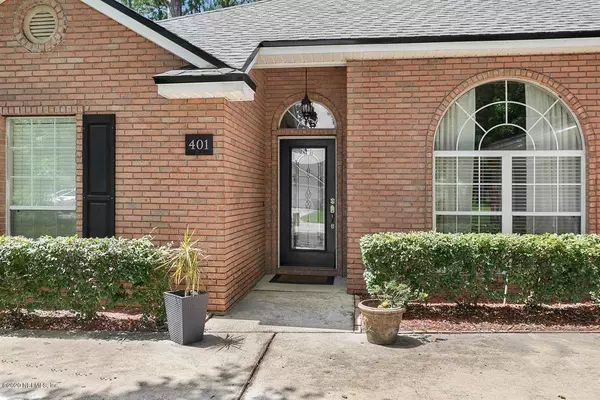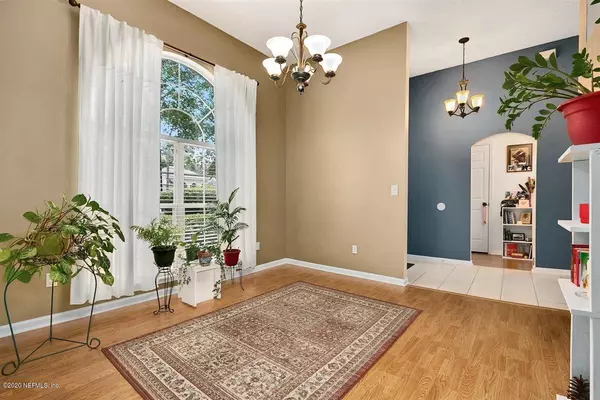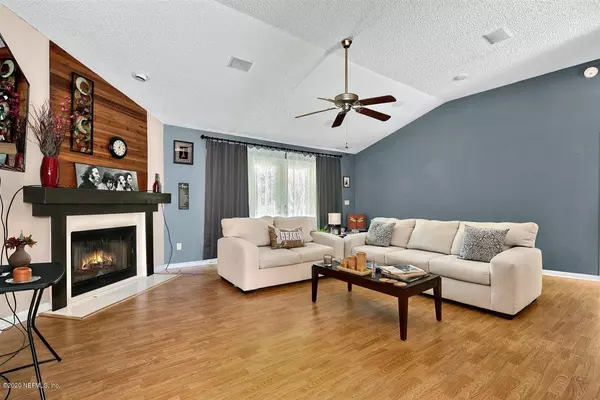$259,000
$275,900
6.1%For more information regarding the value of a property, please contact us for a free consultation.
401 BUCKEYE LN E St Johns, FL 32259
3 Beds
2 Baths
1,687 SqFt
Key Details
Sold Price $259,000
Property Type Single Family Home
Sub Type Single Family Residence
Listing Status Sold
Purchase Type For Sale
Square Footage 1,687 sqft
Price per Sqft $153
Subdivision Julington Creek Plan
MLS Listing ID 1064046
Sold Date 09/15/20
Style Ranch
Bedrooms 3
Full Baths 2
HOA Fees $39/ann
HOA Y/N Yes
Year Built 1996
Property Description
Beautiful 3/2 bath split floorplan. Lovely large family room with wood floors, surround sound and wood burning fireplace. Vaulted 12 foot ceiling and archways make this home seem even larger. Kitchen with Island and pantry closet. Master Bath with separate shower and garden tub. French doors in Family room open to large private backyard backing up to a nature preserve. great for entertaining and large enough for a pool. Has invisible fencing through out yard. This 2 car garage home has been newly painted throughout with a newer AC unit and Roof. Great JCP amenities including 2 community pools, exercise facilities, parks and children's programs. This home wont last long. Call to schedule a viewing.
Location
State FL
County St. Johns
Community Julington Creek Plan
Area 301-Julington Creek/Switzerland
Direction I-295, SOUTH ON SAN JOSE BLVD. OVER THE JULINGTON CREEK BRIDGE, LEFT ON RACETRACK ROAD, TO RIGHT ON DURBIN CREEK BLVD. TO LEFT ON MAPLEWOOD DRIVE. AT ROUND ABOUT - HOME IS ON THE RIGHT.
Interior
Interior Features Eat-in Kitchen, Entrance Foyer, Kitchen Island, Pantry, Primary Bathroom -Tub with Separate Shower, Split Bedrooms, Walk-In Closet(s)
Heating Central, Heat Pump
Cooling Central Air
Flooring Carpet, Laminate, Tile
Fireplaces Number 1
Fireplaces Type Wood Burning
Furnishings Unfurnished
Fireplace Yes
Laundry Electric Dryer Hookup, Washer Hookup
Exterior
Parking Features Additional Parking, Attached, Garage, Garage Door Opener
Garage Spaces 2.0
Pool Community, None
Utilities Available Cable Available, Cable Connected, Other
Amenities Available Basketball Court, Children's Pool, Clubhouse, Fitness Center, Golf Course, Jogging Path, Playground, Tennis Court(s), Trash
View Protected Preserve
Roof Type Shingle
Accessibility Accessible Common Area
Total Parking Spaces 2
Private Pool No
Building
Lot Description Irregular Lot, Sprinklers In Front, Sprinklers In Rear, Wooded
Sewer Public Sewer
Water Public
Architectural Style Ranch
Structure Type Frame
New Construction No
Others
HOA Name jULINGTON CREEK PLAN
Tax ID 2493500140
Security Features Smoke Detector(s)
Acceptable Financing Cash, Conventional, FHA, VA Loan
Listing Terms Cash, Conventional, FHA, VA Loan
Read Less
Want to know what your home might be worth? Contact us for a FREE valuation!

Our team is ready to help you sell your home for the highest possible price ASAP
Bought with UNITED REAL ESTATE GALLERY





